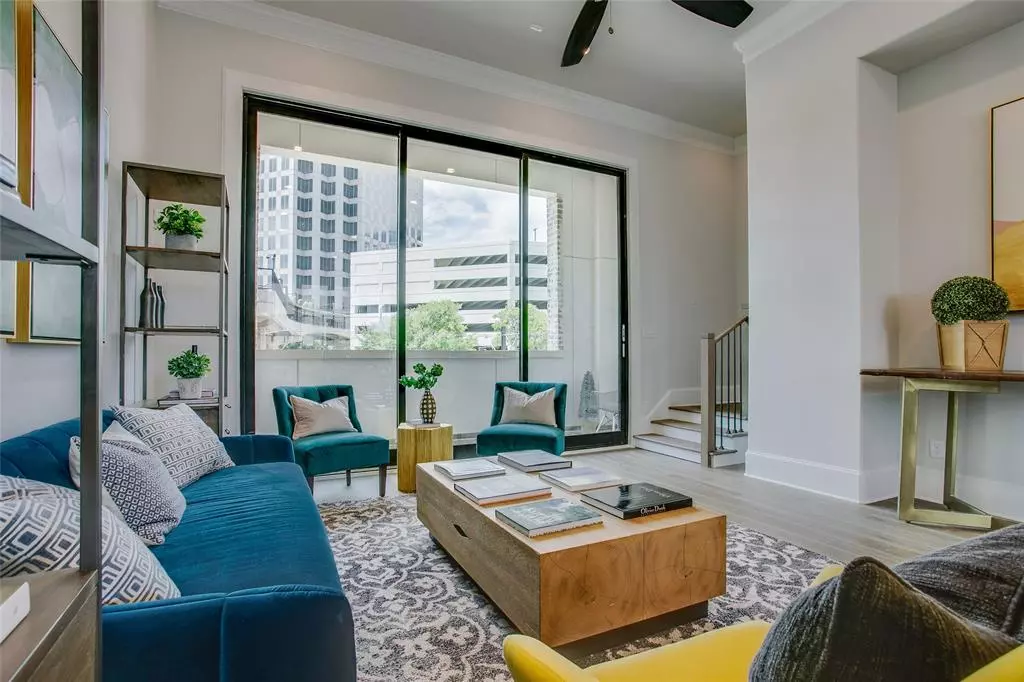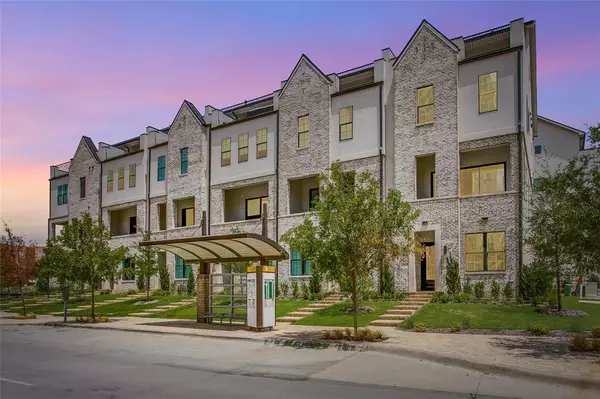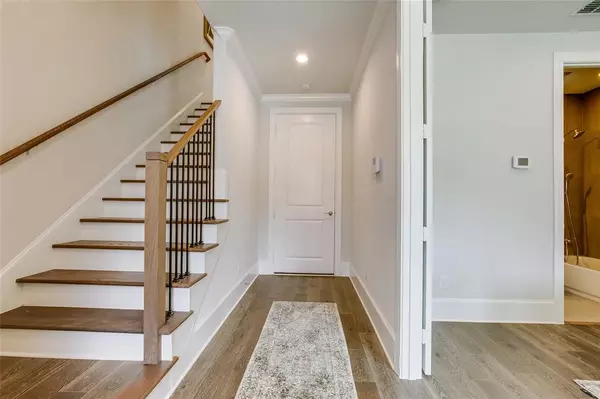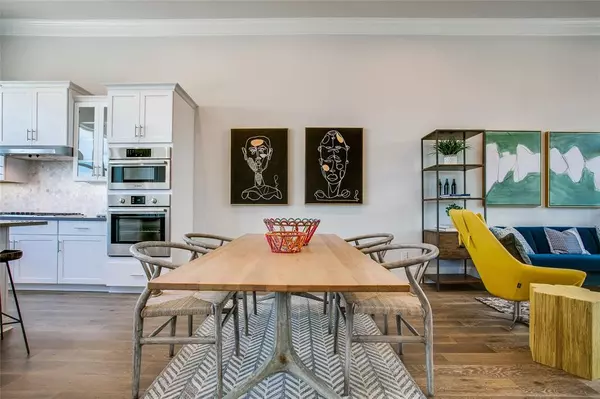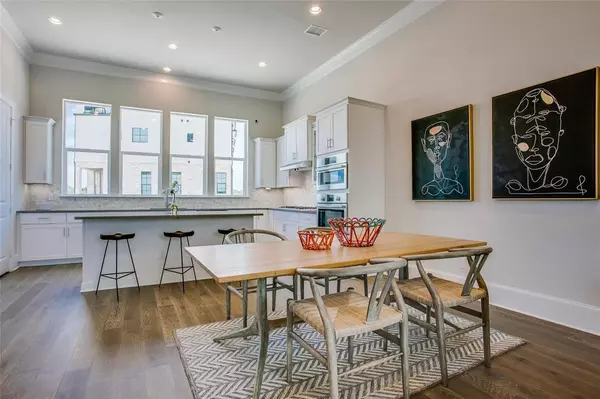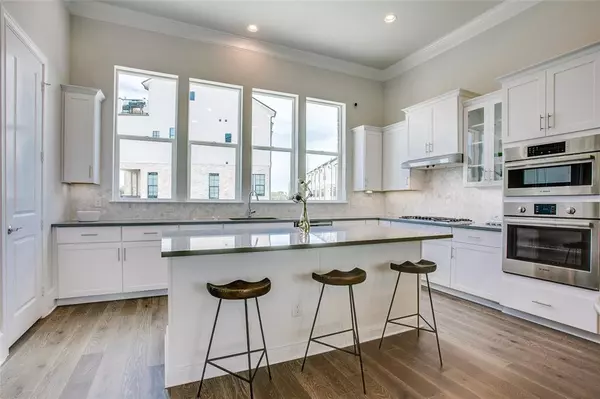3 Beds
4 Baths
1,951 SqFt
3 Beds
4 Baths
1,951 SqFt
OPEN HOUSE
Sat Jan 18, 2:00pm - 4:00pm
Key Details
Property Type Townhouse
Sub Type Townhouse
Listing Status Active
Purchase Type For Sale
Square Footage 1,951 sqft
Price per Sqft $343
Subdivision Intown At Las Colinas Station
MLS Listing ID 20817672
Style Contemporary/Modern,Traditional
Bedrooms 3
Full Baths 3
Half Baths 1
HOA Fees $155/mo
HOA Y/N Mandatory
Year Built 2024
Lot Size 1,572 Sqft
Acres 0.0361
Property Description
Location
State TX
County Dallas
Community Community Pool, Community Sprinkler, Curbs, Sidewalks
Direction Community is located at the corner of Riverside Dr and O'Connor Blvd. Model home located at 5416 Tomlinson Dr.
Rooms
Dining Room 1
Interior
Interior Features Cable TV Available, Double Vanity, Flat Screen Wiring, High Speed Internet Available, Kitchen Island, Multiple Staircases, Open Floorplan, Pantry, Smart Home System, Sound System Wiring, Walk-In Closet(s), Wired for Data
Heating Central, Natural Gas, Zoned
Cooling Central Air, Electric, Zoned
Flooring Ceramic Tile, Stone, Wood
Appliance Dishwasher, Disposal, Electric Oven, Gas Cooktop, Microwave, Tankless Water Heater, Vented Exhaust Fan
Heat Source Central, Natural Gas, Zoned
Laundry Electric Dryer Hookup, Full Size W/D Area, Washer Hookup
Exterior
Exterior Feature Balcony
Garage Spaces 2.0
Fence None
Community Features Community Pool, Community Sprinkler, Curbs, Sidewalks
Utilities Available Alley, City Sewer, City Water, Community Mailbox, Concrete, Individual Gas Meter, Individual Water Meter, Sidewalk, Underground Utilities
Roof Type Metal
Total Parking Spaces 2
Garage Yes
Building
Lot Description Adjacent to Greenbelt, Corner Lot, Landscaped, Sprinkler System
Story Three Or More
Foundation Slab
Level or Stories Three Or More
Structure Type Brick,Fiber Cement,Rock/Stone,Stucco
Schools
Elementary Schools Farine
Middle Schools Travis
High Schools Macarthur
School District Irving Isd
Others
Restrictions Architectural,Deed
Ownership InTown Homes, Ltd.
Acceptable Financing Cash, Conventional, VA Loan
Listing Terms Cash, Conventional, VA Loan

"My job is to find and attract mastery-based agents to the office, protect the culture, and make sure everyone is happy! "
ryantherealtorcornist@gmail.com
608 E Hickory St # 128, Denton, TX, 76205, United States


