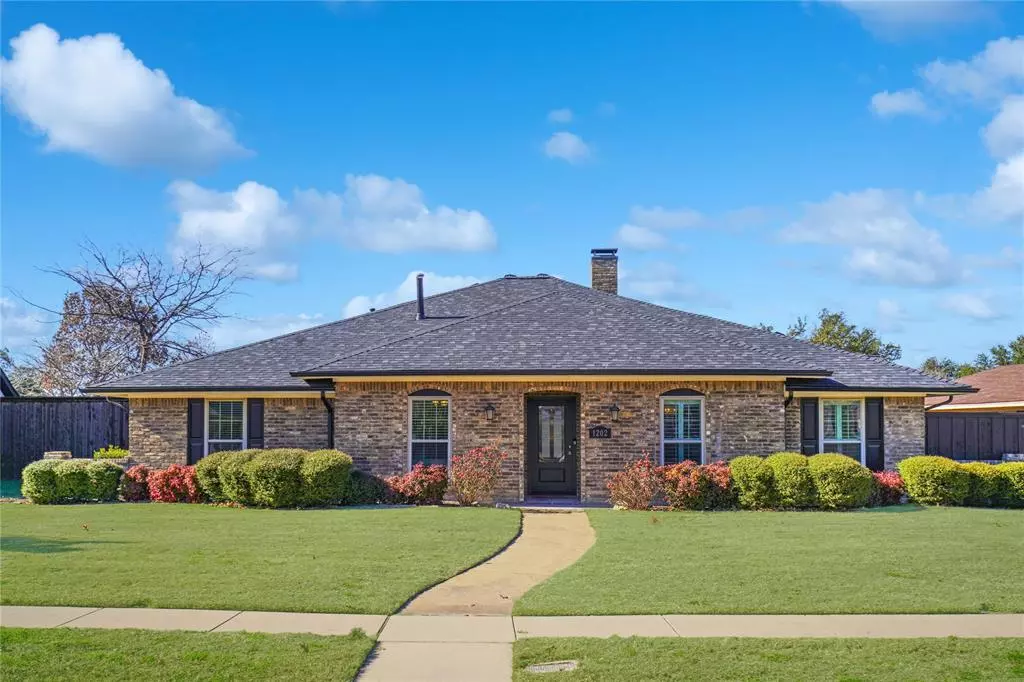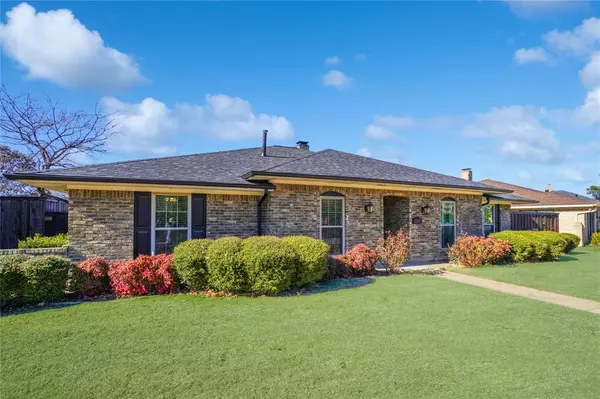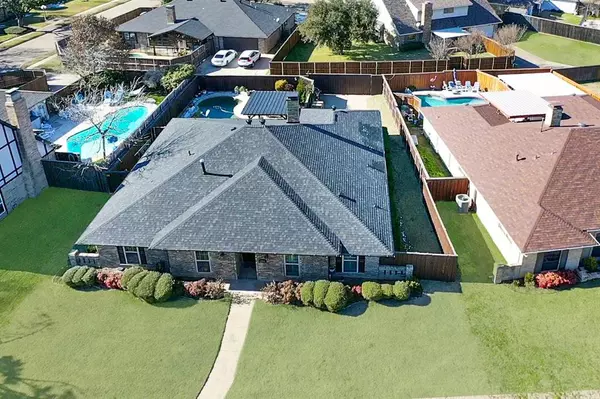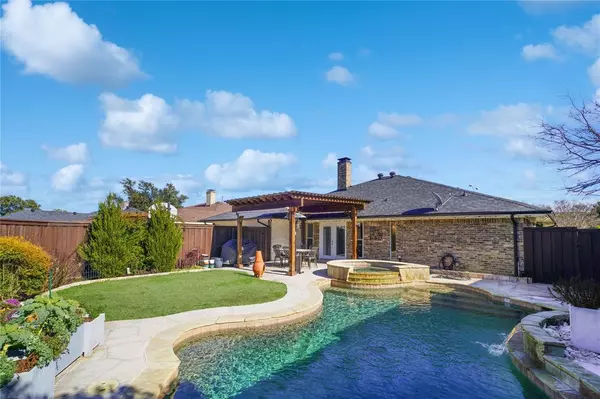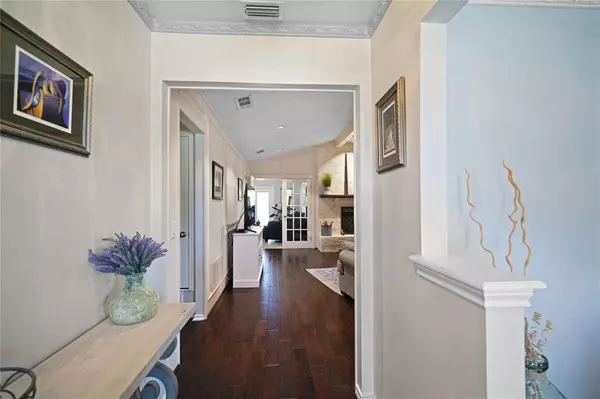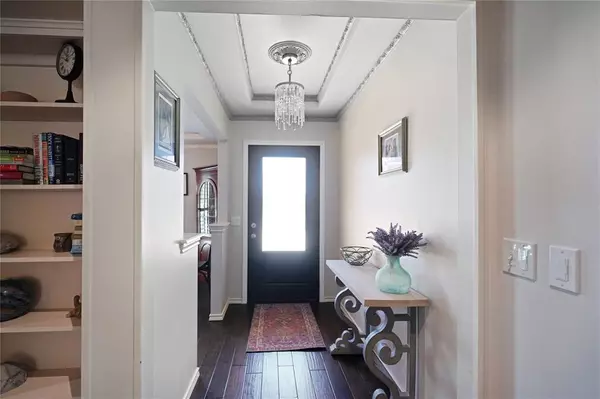4 Beds
3 Baths
2,496 SqFt
4 Beds
3 Baths
2,496 SqFt
Key Details
Property Type Single Family Home
Sub Type Single Family Residence
Listing Status Active
Purchase Type For Sale
Square Footage 2,496 sqft
Price per Sqft $226
Subdivision College Park Add Sec 02
MLS Listing ID 20817070
Style Traditional
Bedrooms 4
Full Baths 2
Half Baths 1
HOA Y/N Voluntary
Year Built 1978
Annual Tax Amount $10,848
Lot Size 10,497 Sqft
Acres 0.241
Lot Dimensions 84 X 125
Property Description
Natural light fills the home, with energy efficient vinyl windows leading to a bright sunroom that's perfect for relaxing or enjoying views of the backyard oasis. Outside, a sparkling saltwater pool with flagstone deck invites you to unwind, while the pergola with a durable metal roof offers shaded comfort for outdoor gatherings. Recent updates include a brand-new roof, gutters, air conditioning compressor, and pool equipment, ensuring peace of mind for years to come.
Located in the vibrant city of Richardson, this home is close to the bustling Telecom Corridor and top employers, while offering a family-friendly atmosphere with highly rated schools, parks, and community amenities. Enjoy an active lifestyle with nearby trails, recreation centers, and cultural events that make Richardson an exceptional place to live.
This home is truly a must-see for anyone seeking quality, modern updates, and a serene retreat in a city celebrated for its family-friendly atmosphere and professional opportunities.
Location
State TX
County Dallas
Community Curbs, Greenbelt, Sidewalks
Direction See GPS
Rooms
Dining Room 2
Interior
Interior Features Cable TV Available, Chandelier, Decorative Lighting, Double Vanity, Eat-in Kitchen, Granite Counters, High Speed Internet Available, Vaulted Ceiling(s), Walk-In Closet(s)
Heating Central, Fireplace Insert, Fireplace(s), Natural Gas
Cooling Ceiling Fan(s), Central Air, Electric
Flooring Wood
Fireplaces Number 1
Fireplaces Type Gas Logs
Appliance Dishwasher, Disposal, Electric Cooktop, Electric Oven, Electric Water Heater, Gas Water Heater, Microwave, Double Oven
Heat Source Central, Fireplace Insert, Fireplace(s), Natural Gas
Exterior
Exterior Feature Covered Patio/Porch, Rain Gutters, Private Yard
Garage Spaces 2.0
Fence Privacy, Wood
Pool Gunite, Heated, In Ground
Community Features Curbs, Greenbelt, Sidewalks
Utilities Available City Sewer, City Water, Concrete, Curbs, Electricity Connected, Individual Gas Meter, Individual Water Meter, Natural Gas Available, Sidewalk, Underground Utilities
Roof Type Composition
Total Parking Spaces 2
Garage Yes
Private Pool 1
Building
Lot Description Interior Lot, Landscaped, Sprinkler System, Subdivision
Story One
Level or Stories One
Structure Type Brick
Schools
Elementary Schools Harben
High Schools Berkner
School District Richardson Isd
Others
Restrictions Deed
Ownership See Tax
Special Listing Condition Aerial Photo, Deed Restrictions

"My job is to find and attract mastery-based agents to the office, protect the culture, and make sure everyone is happy! "
ryantherealtorcornist@gmail.com
608 E Hickory St # 128, Denton, TX, 76205, United States


