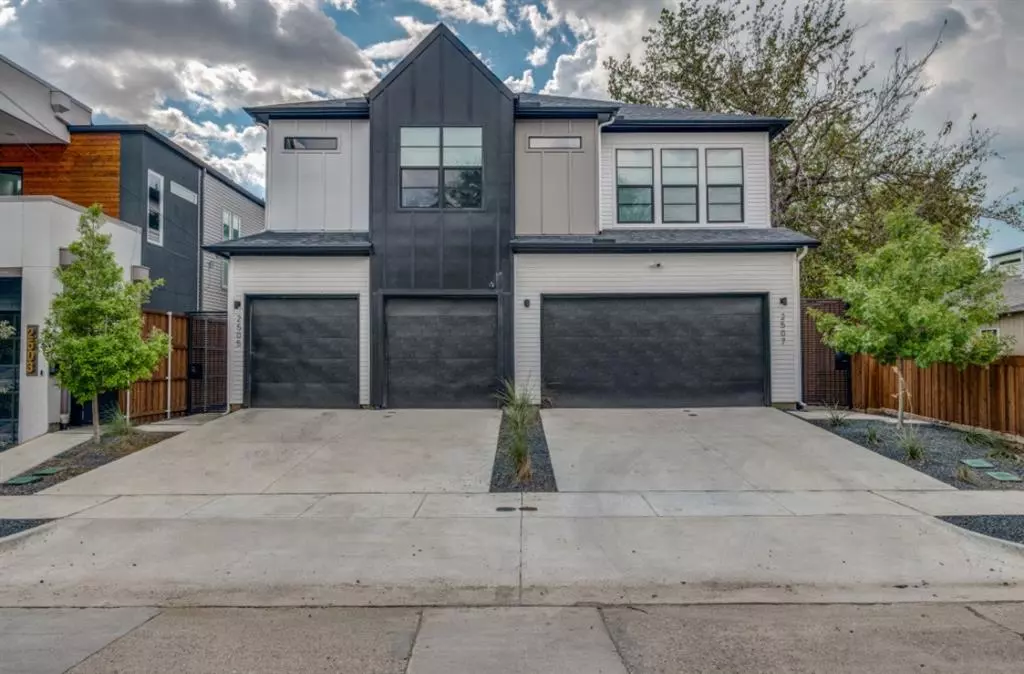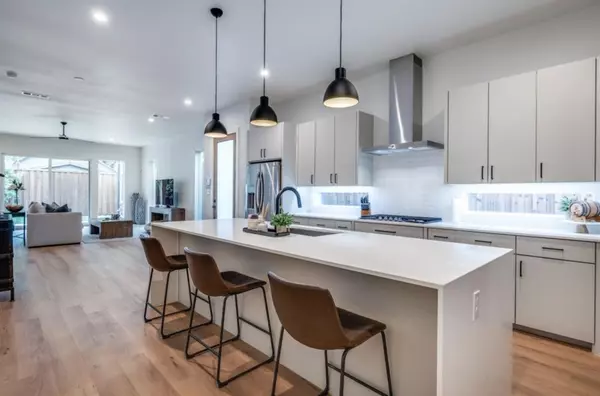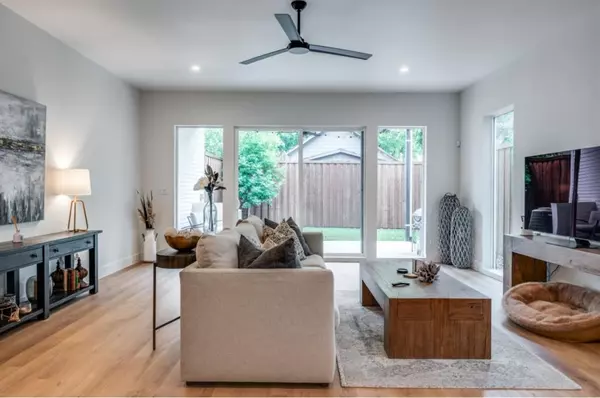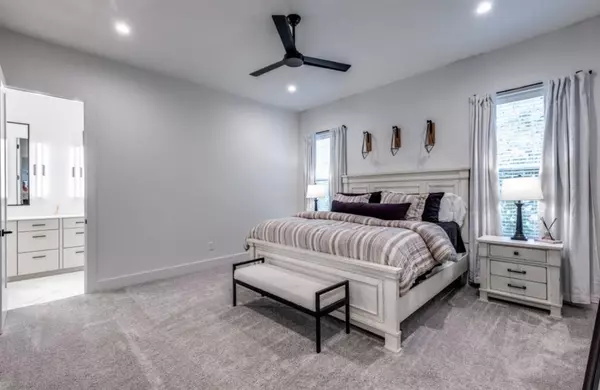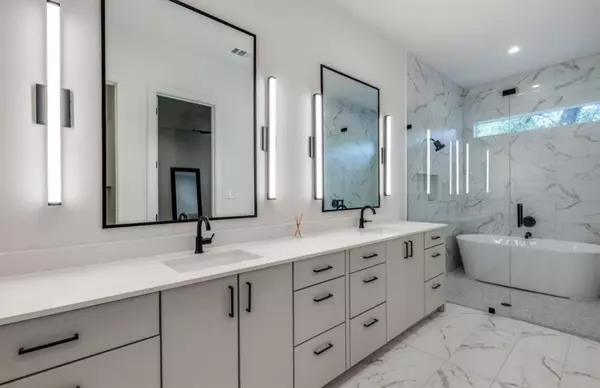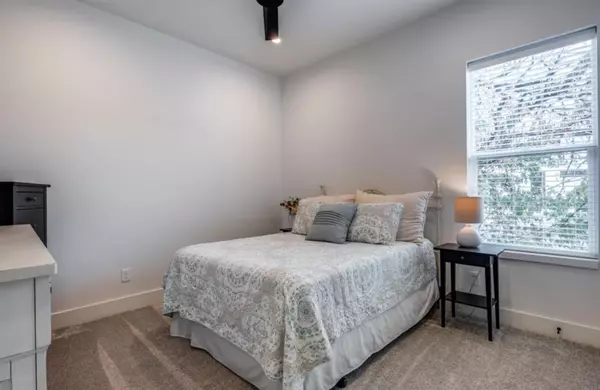3 Beds
3 Baths
2,131 SqFt
3 Beds
3 Baths
2,131 SqFt
Key Details
Property Type Single Family Home
Sub Type Single Family Residence
Listing Status Active
Purchase Type For Sale
Square Footage 2,131 sqft
Price per Sqft $251
Subdivision Z E Coombs West End
MLS Listing ID 20817999
Style Modern Farmhouse
Bedrooms 3
Full Baths 2
Half Baths 1
HOA Y/N None
Year Built 2023
Annual Tax Amount $9,357
Lot Size 5,619 Sqft
Acres 0.129
Property Description
Discover the ideal blend of Craftsman-inspired architecture & modern transitional design in this 2023 build by Conrad Homes, situated in Trinity Groves. Designed for both elegance & functionality, the residence features a generous open floor plan, highlighted by a chef's kitchen equipped with high-end stainless-steel appliances, striking waterfall quartz countertops, and sophisticated wood-look flooring. With soaring ceilings & abundant windows, it's an ideal setting for capturing the light. Energy efficiency is built in with comprehensive foam insulation. The upper level is dedicated to the luxurious primary suite, which includes a spacious walk-in closet, dual sinks, an oversized walk-in shower, and a serene soaking tub. Tall sliding doors open to a private, turfed backyard, enclosed by an 8-foot BOB fence. Situated in a prime location, this low maintenance home is just a short distance from the vibrant shops and dining options of Trinity Groves.
Location
State TX
County Dallas
Direction GPS Friendly
Rooms
Dining Room 1
Interior
Interior Features Decorative Lighting, Double Vanity, Eat-in Kitchen, Open Floorplan, Pantry, Smart Home System, Walk-In Closet(s)
Heating Central, Zoned
Cooling Central Air, Zoned
Flooring Carpet, Tile
Appliance Dishwasher, Disposal, Gas Cooktop, Microwave, Double Oven, Plumbed For Gas in Kitchen
Heat Source Central, Zoned
Exterior
Garage Spaces 2.0
Fence Wood
Utilities Available Cable Available, City Sewer, City Water
Roof Type Composition
Total Parking Spaces 2
Garage Yes
Building
Story Two
Foundation Slab
Level or Stories Two
Structure Type Board & Batten Siding
Schools
Elementary Schools Lanier
Middle Schools Pinkston
High Schools Pinkston
School District Dallas Isd
Others
Ownership Chace Larson

"My job is to find and attract mastery-based agents to the office, protect the culture, and make sure everyone is happy! "
ryantherealtorcornist@gmail.com
608 E Hickory St # 128, Denton, TX, 76205, United States


