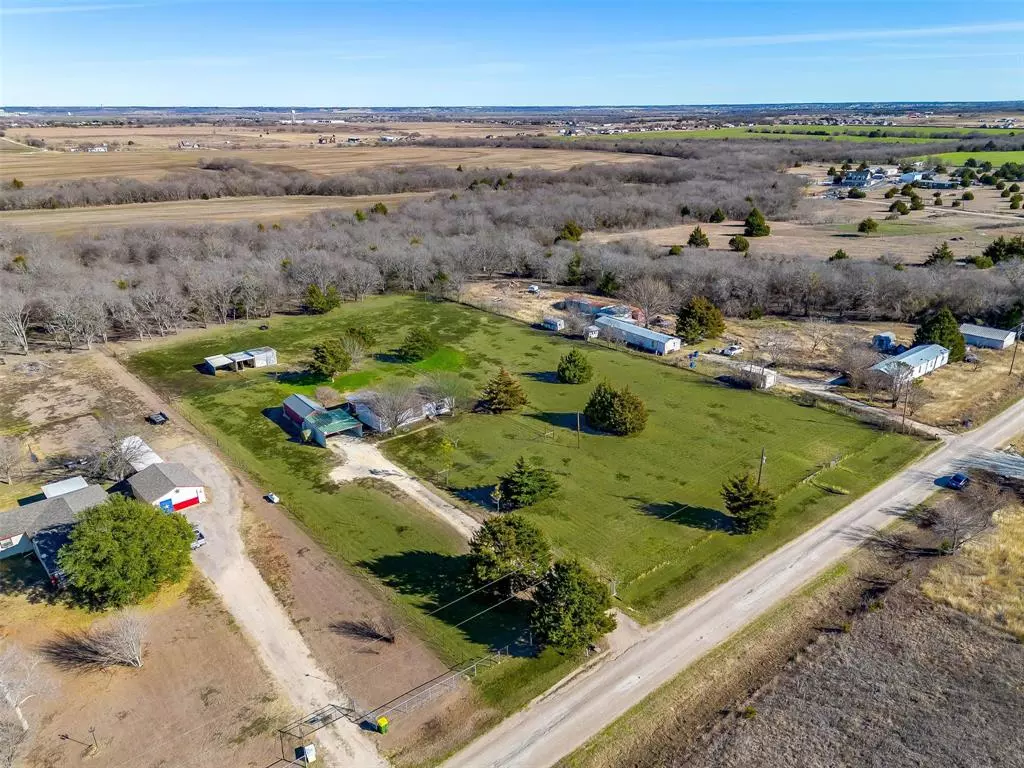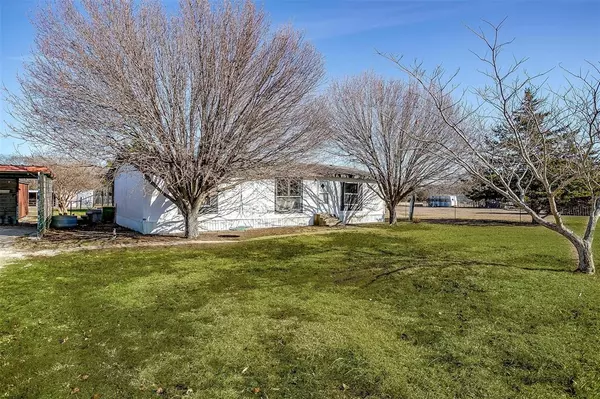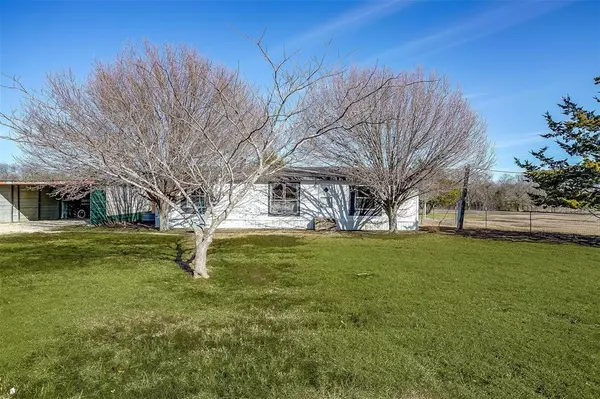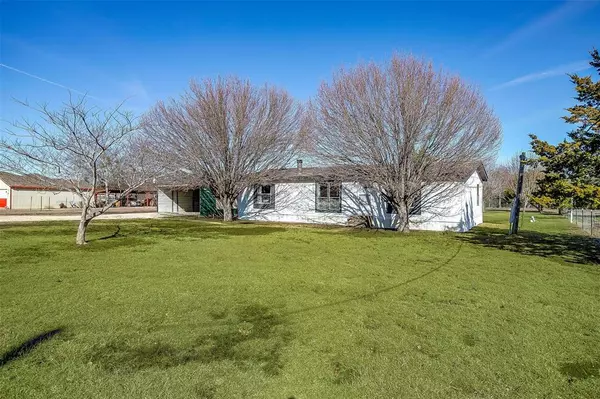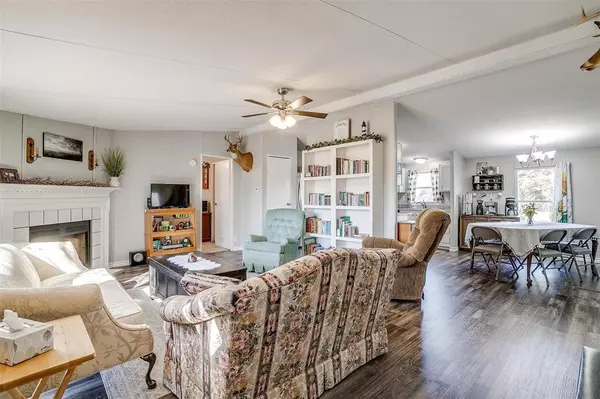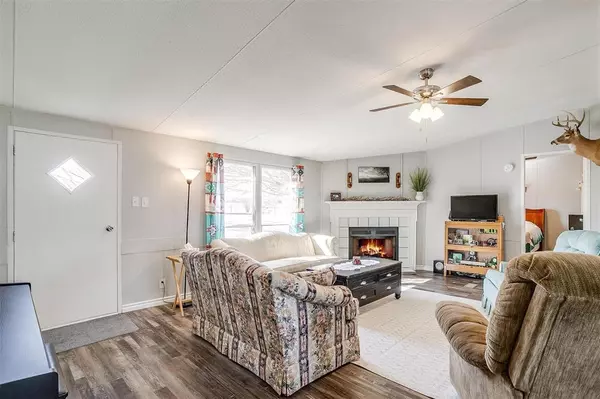3 Beds
2 Baths
1,400 SqFt
3 Beds
2 Baths
1,400 SqFt
Key Details
Property Type Single Family Home
Sub Type Single Family Residence
Listing Status Active
Purchase Type For Sale
Square Footage 1,400 sqft
Price per Sqft $258
Subdivision Triple H Estates Ph I
MLS Listing ID 20811570
Style Traditional
Bedrooms 3
Full Baths 2
HOA Y/N None
Year Built 1997
Annual Tax Amount $5,289
Lot Size 5.800 Acres
Acres 5.8
Property Description
The home itself was thoroughly updated less than three years ago, including the roof, flooring, paint, and renovations to both the kitchen and bathrooms. The kitchen showcases granite countertops, ample cabinetry, a pantry, and windows overlooking the quiet backyard. The inviting living room is centered around a warm wood-burning fireplace, perfect for cozy evenings with family or friends. Split bedrooms ensure privacy for the primary suite, and each bedroom has its own walk-in closet for ample storage. Step outside and discover even more to love. A double carport with storage space provides convenient shelter for vehicles and tools. The fenced pasture area is ideal for livestock, and there is plenty of space for gardening or any outdoor projects you can dream up. With wide-open spaces, there's plenty of room to expand—whether you envision adding a workshop, additional structures, or creating your ultimate backyard oasis. This property is more than just a home; it's a lifestyle. Convenient location to I-35, shopping and restaurants. Fridge can stay with the home. This is a great location to plant roots, embrace nature, and build your dreams!
Location
State TX
County Johnson
Direction Follow GPS to address on listing.
Rooms
Dining Room 1
Interior
Interior Features Decorative Lighting, Granite Counters, Pantry, Walk-In Closet(s)
Heating Central, Electric, Fireplace(s)
Cooling Ceiling Fan(s), Central Air, Electric
Flooring Carpet
Fireplaces Number 1
Fireplaces Type Living Room, Wood Burning
Appliance Dishwasher, Disposal, Electric Range, Electric Water Heater, Microwave
Heat Source Central, Electric, Fireplace(s)
Laundry Electric Dryer Hookup, Utility Room, Full Size W/D Area, Washer Hookup
Exterior
Exterior Feature Covered Deck, RV Hookup
Garage Spaces 1.0
Carport Spaces 2
Fence Cross Fenced, Net, Perimeter
Utilities Available Aerobic Septic, Asphalt, Co-op Water, Electricity Connected, Outside City Limits, No City Services
Roof Type Composition,Shingle
Total Parking Spaces 3
Garage Yes
Building
Lot Description Acreage, Landscaped, Level, Lrg. Backyard Grass, Many Trees, Pasture
Story One
Foundation Block, Pillar/Post/Pier
Level or Stories One
Structure Type Siding,Wood
Schools
Elementary Schools Venus
Middle Schools Venus
High Schools Venus
School District Venus Isd
Others
Restrictions None
Ownership Loren Miller, Marcia Miller
Acceptable Financing Cash, Conventional, FHA, USDA Loan, VA Loan
Listing Terms Cash, Conventional, FHA, USDA Loan, VA Loan
Special Listing Condition Aerial Photo, Survey Available

"My job is to find and attract mastery-based agents to the office, protect the culture, and make sure everyone is happy! "
ryantherealtorcornist@gmail.com
608 E Hickory St # 128, Denton, TX, 76205, United States


