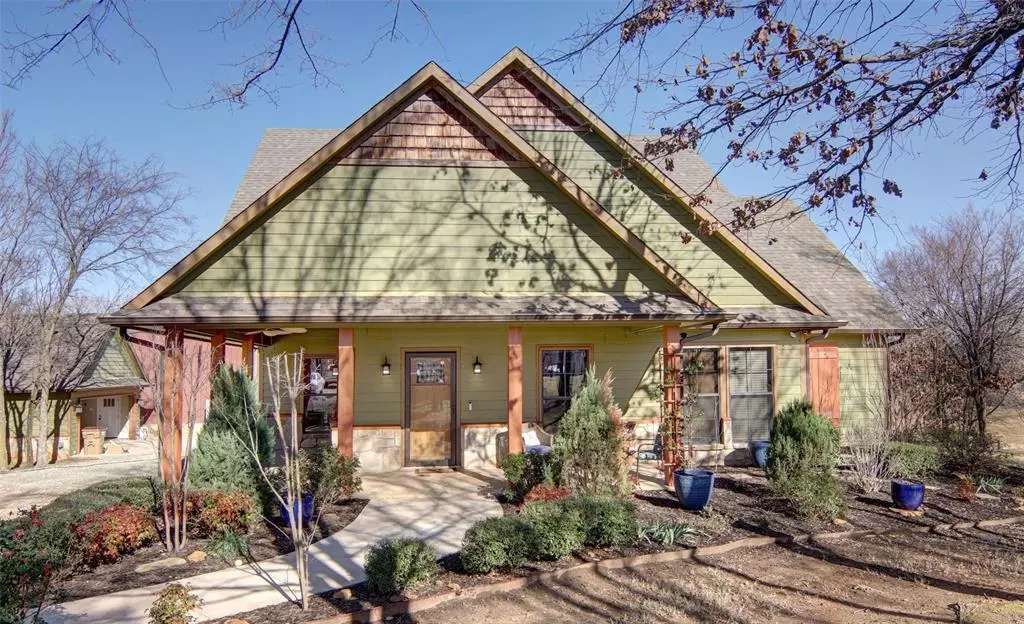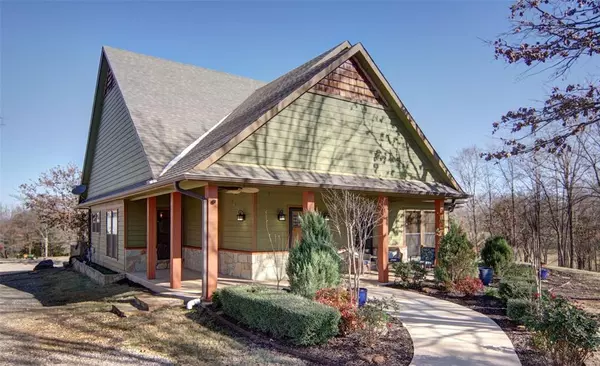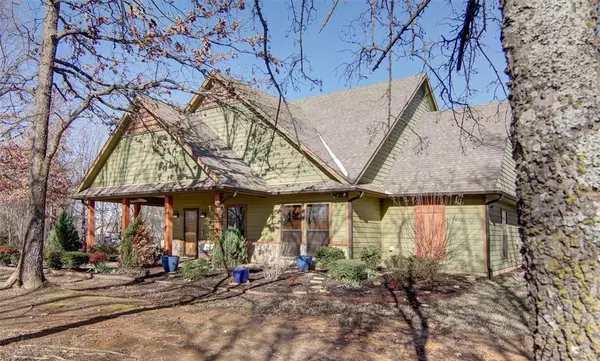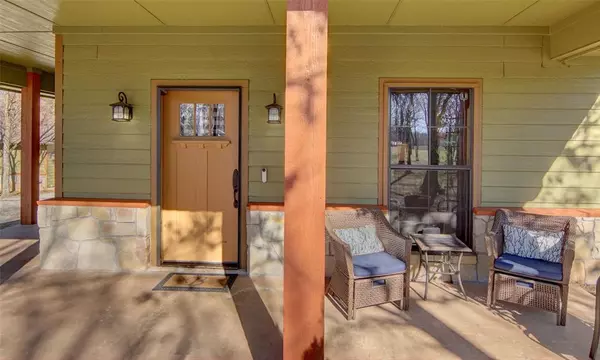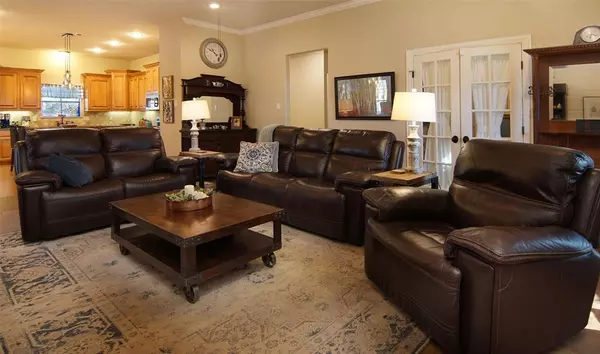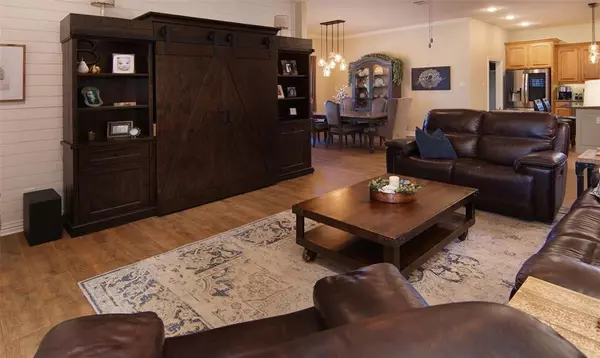3 Beds
3 Baths
1,947 SqFt
3 Beds
3 Baths
1,947 SqFt
Key Details
Property Type Single Family Home
Sub Type Single Family Residence
Listing Status Active
Purchase Type For Sale
Square Footage 1,947 sqft
Price per Sqft $344
Subdivision Star Ranch Sub
MLS Listing ID 20815303
Bedrooms 3
Full Baths 3
HOA Y/N None
Year Built 2015
Annual Tax Amount $7,735
Lot Size 5.220 Acres
Acres 5.22
Property Description
This meticulously maintained home boasts 3 bedrooms, with the third bedroom...complete with French doors...offering versatility as a study. The home is finished with ceramic tile throughout, eliminating carpet for easy maintenance. The spacious kitchen is a chef's dream, featuring granite countertops, a tumbled stone backsplash, an island, a walk-in pantry, and abundant cabinet storage. High-quality GE appliances, including double copper sinks, enhance both function and style. A large laundry-mudroom adds convenience for everyday living.
Step outside to a beautifully crafted flagstone deck with stairs leading to the yard, all heavily reinforced with steel and concrete for durability. The property also includes a finished two-car detached garage and an expansive metal building approximately 50ft wide by 38ft deep. This impressive structure features two 16ft x 16ft rollup doors, with windows across the back overlooking the lake for excellent natural light—ideal for storing boats, vehicles, or creating a workshop. (Full description in associated docs).
Location
State TX
County Wood
Direction From intersection of Hwy 154 and FM 515…go east on 515 4.5 miles to 2225…turn left go .4 miles to entrance to Star Ranch turn left…at first intersection turn left and follow road around to 1301…first house on the right…SIY
Rooms
Dining Room 1
Interior
Interior Features Kitchen Island, Other, Pantry, Walk-In Closet(s)
Heating Central, Electric
Cooling Central Air, Electric
Flooring Tile
Fireplaces Number 1
Fireplaces Type Electric
Equipment Other
Appliance Dishwasher, Disposal, Electric Oven, Electric Range, Microwave, Other
Heat Source Central, Electric
Laundry Utility Room
Exterior
Exterior Feature Covered Patio/Porch, Rain Gutters, Other
Garage Spaces 2.0
Fence None
Utilities Available Aerobic Septic, Co-op Water, Underground Utilities
Waterfront Description Lake Front
Roof Type Composition
Total Parking Spaces 2
Garage Yes
Building
Lot Description Many Trees, Subdivision, Water/Lake View, Waterfront
Story One
Foundation Slab
Level or Stories One
Schools
Elementary Schools Yantis
Middle Schools Yantis
High Schools Yantis
School District Yantis Isd
Others
Ownership Bruce
Acceptable Financing Cash, Conventional, VA Loan
Listing Terms Cash, Conventional, VA Loan

"My job is to find and attract mastery-based agents to the office, protect the culture, and make sure everyone is happy! "
ryantherealtorcornist@gmail.com
608 E Hickory St # 128, Denton, TX, 76205, United States


