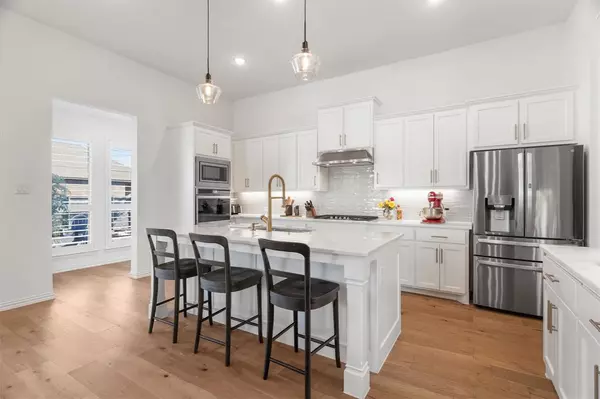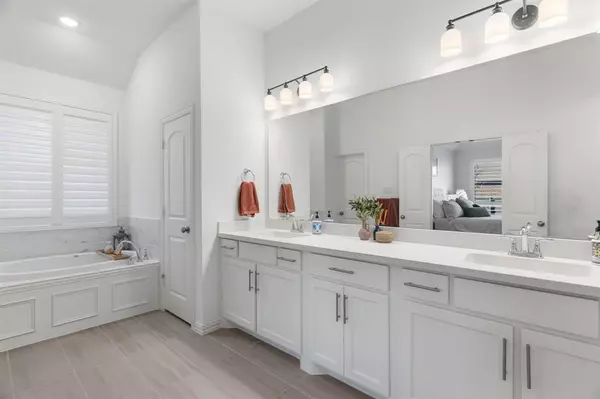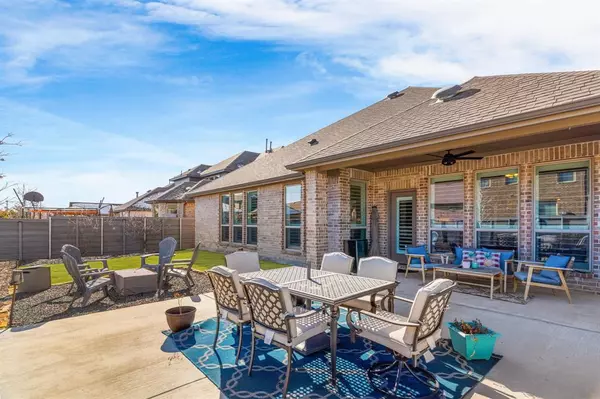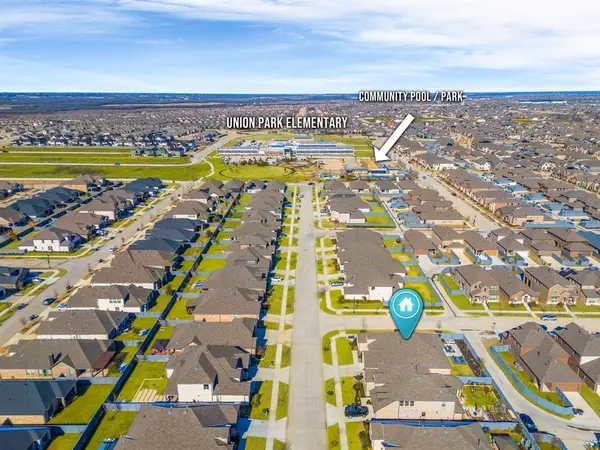4 Beds
3 Baths
2,659 SqFt
4 Beds
3 Baths
2,659 SqFt
Key Details
Property Type Single Family Home
Sub Type Single Family Residence
Listing Status Active
Purchase Type For Sale
Square Footage 2,659 sqft
Price per Sqft $223
Subdivision Union Park Ph 4B
MLS Listing ID 20816585
Style Traditional
Bedrooms 4
Full Baths 3
HOA Fees $753
HOA Y/N Mandatory
Year Built 2021
Annual Tax Amount $13,028
Lot Size 8,058 Sqft
Acres 0.185
Property Description
Step into a bright, open floor plan filled with natural light and upgraded finishes. The kitchen is a standout with marble countertops, a large island with a breakfast bar, stainless steel appliances, a gas cooktop, and plenty of storage. The living and dining areas flow effortlessly, making hosting gatherings a breeze. The private owner's suite is a true sanctuary featuring dual vanities, a luxurious shower, and a spacious walk-in closet. Additional bedrooms are well-sized and versatile, ideal for family, guests, or a home office. A media room for the perfect movie night includes surround sound wiring and plenty of room for fun and space to unwind.
Outside, the covered patio with a natural gas hookup is ready for grilling or your dream outdoor kitchen. The private backyard offers lush greenery and space for relaxation or play. This energy-efficient home includes smart features, upgraded flooring, plantation shutters, and more. Located in Union Park which offers incredible amenities including parks, pools, splash pads, food truck park, The Kitch, The Porch, fishing ponds, walking trails, pickleball, sand volleyball, an exercise facility, a dog park & more. Plus HOA maintains the front yard & security system.
Don't miss the opportunity to make this house your home—schedule a tour today!
The listing Broker will not be held responsible for any inaccuracies. Information deemed reliable but not guaranteed. Buyer to verify all details, schools, etc. Tour this property virtually ANY time using the Matterport by clicking the Virtual Tour URL button at top of listing!
Location
State TX
County Denton
Community Club House, Community Pool, Curbs, Fitness Center, Jogging Path/Bike Path, Park, Playground, Sidewalks
Direction Use GPS for the most accurate driving instructions.
Rooms
Dining Room 1
Interior
Interior Features Cable TV Available, Decorative Lighting, Eat-in Kitchen, Flat Screen Wiring, High Speed Internet Available, Kitchen Island, Open Floorplan, Smart Home System, Sound System Wiring, Walk-In Closet(s), Wired for Data
Heating Central
Cooling Ceiling Fan(s), Central Air
Flooring Carpet, Ceramic Tile, Engineered Wood
Fireplaces Number 1
Fireplaces Type Gas, Living Room, Sealed Combustion
Appliance Dishwasher, Disposal, Gas Cooktop, Microwave, Double Oven, Plumbed For Gas in Kitchen, Tankless Water Heater, Vented Exhaust Fan
Heat Source Central
Laundry Utility Room, Full Size W/D Area, Washer Hookup
Exterior
Exterior Feature Covered Patio/Porch, Rain Gutters, Private Yard
Garage Spaces 2.0
Fence Wood
Community Features Club House, Community Pool, Curbs, Fitness Center, Jogging Path/Bike Path, Park, Playground, Sidewalks
Utilities Available All Weather Road, Cable Available, City Sewer, City Water, Community Mailbox, Concrete, Curbs, Individual Gas Meter, Individual Water Meter, Underground Utilities
Roof Type Composition
Total Parking Spaces 3
Garage Yes
Building
Lot Description Corner Lot, Few Trees, Lrg. Backyard Grass
Story One
Foundation Slab
Level or Stories One
Structure Type Brick,Siding
Schools
Elementary Schools Union Park
Middle Schools Navo
High Schools Ray Braswell
School District Denton Isd
Others
Ownership See Tax
Acceptable Financing Cash, Conventional, FHA, VA Loan, Other
Listing Terms Cash, Conventional, FHA, VA Loan, Other

"My job is to find and attract mastery-based agents to the office, protect the culture, and make sure everyone is happy! "
ryantherealtorcornist@gmail.com
608 E Hickory St # 128, Denton, TX, 76205, United States







