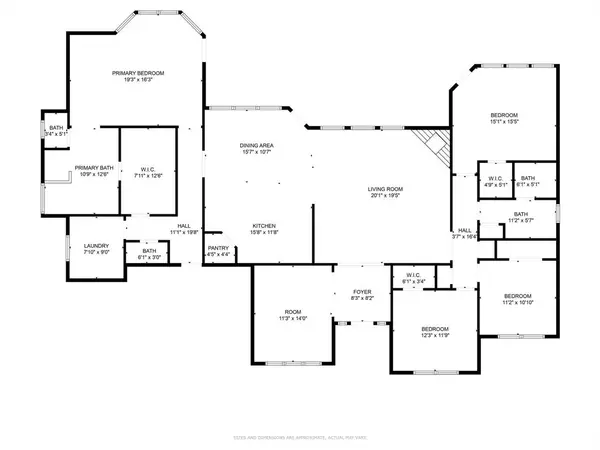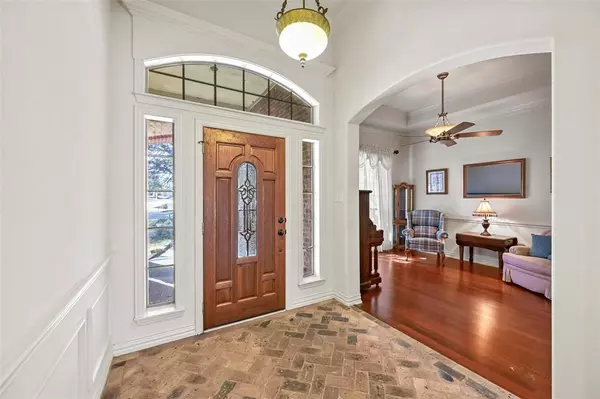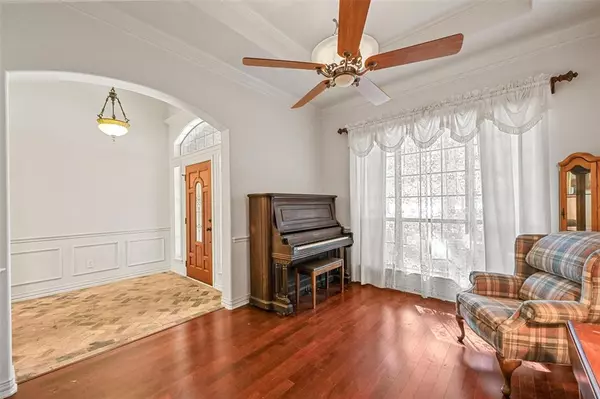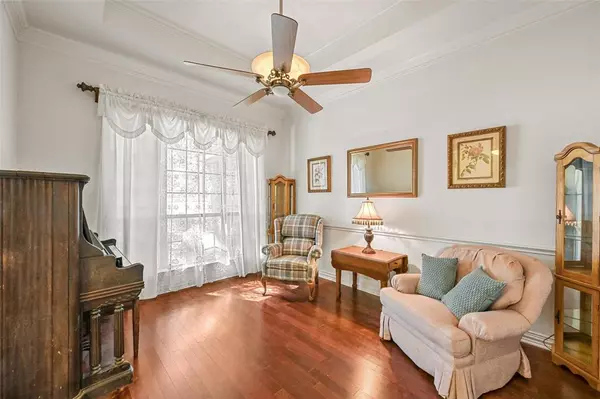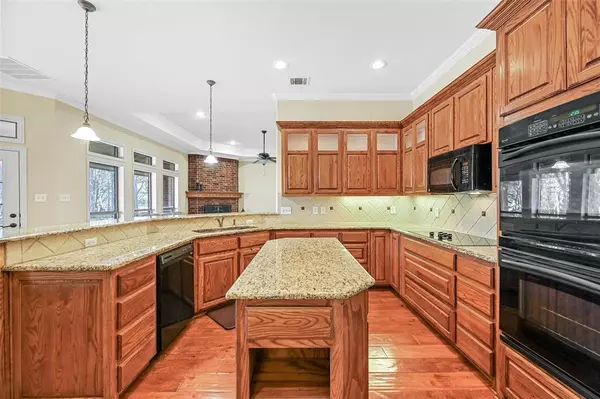4 Beds
3 Baths
2,725 SqFt
4 Beds
3 Baths
2,725 SqFt
OPEN HOUSE
Sat Jan 18, 1:00pm - 4:00pm
Key Details
Property Type Single Family Home
Sub Type Single Family Residence
Listing Status Active
Purchase Type For Sale
Square Footage 2,725 sqft
Price per Sqft $223
Subdivision Crystal Forest Estates Ph Vi
MLS Listing ID 20788167
Style Traditional
Bedrooms 4
Full Baths 2
Half Baths 1
HOA Fees $200/ann
HOA Y/N Mandatory
Year Built 2005
Annual Tax Amount $10,510
Lot Size 1.304 Acres
Acres 1.304
Property Description
Located on a beautifully landscaped lot with a nature lovers park-like backyard,it is perfectly enchanting. The neighborhood will impress you at every turn! Community-run HOA offers several fun events throughout the year plus a private pavilion for use!
Location
State TX
County Ellis
Community Jogging Path/Bike Path
Direction GPS or From 287, take FM 663 exit and go south on FM 663. Turn left on McAlpin Road, left on Plainview Road, right on Skinner Road, left on Parker Lane, right on Mindy Lane.
Rooms
Dining Room 2
Interior
Interior Features Cable TV Available, Decorative Lighting, Double Vanity, Eat-in Kitchen, Granite Counters, High Speed Internet Available, Kitchen Island, Open Floorplan, Pantry, Walk-In Closet(s)
Heating Central, Electric, ENERGY STAR Qualified Equipment
Cooling Ceiling Fan(s), Central Air, Electric, ENERGY STAR Qualified Equipment
Flooring Brick, Carpet, Hardwood
Fireplaces Number 1
Fireplaces Type Living Room, Wood Burning
Appliance Dishwasher, Disposal, Electric Cooktop, Electric Oven, Double Oven
Heat Source Central, Electric, ENERGY STAR Qualified Equipment
Laundry Electric Dryer Hookup, Utility Room, Full Size W/D Area
Exterior
Exterior Feature Covered Patio/Porch, Rain Gutters
Garage Spaces 2.0
Fence Partial, Privacy, Wood, Wrought Iron
Community Features Jogging Path/Bike Path
Utilities Available Aerobic Septic
Waterfront Description Creek
Roof Type Composition
Total Parking Spaces 2
Garage Yes
Building
Lot Description Acreage, Interior Lot, Landscaped, Many Trees
Story One
Foundation Slab
Level or Stories One
Structure Type Brick,Rock/Stone
Schools
Elementary Schools Larue Miller
Middle Schools Dieterich
High Schools Midlothian
School District Midlothian Isd
Others
Restrictions Unknown Encumbrance(s)
Ownership Gary Myers
Acceptable Financing Cash, Conventional, FHA, Texas Vet, VA Loan
Listing Terms Cash, Conventional, FHA, Texas Vet, VA Loan
Special Listing Condition Aerial Photo

"My job is to find and attract mastery-based agents to the office, protect the culture, and make sure everyone is happy! "
ryantherealtorcornist@gmail.com
608 E Hickory St # 128, Denton, TX, 76205, United States



