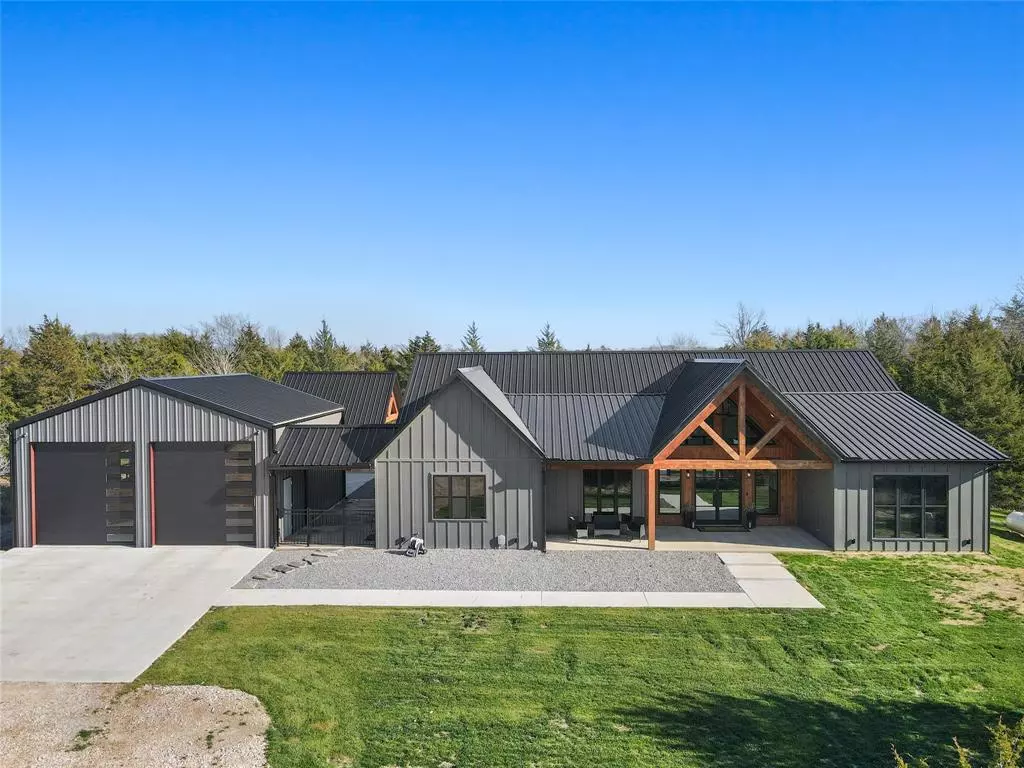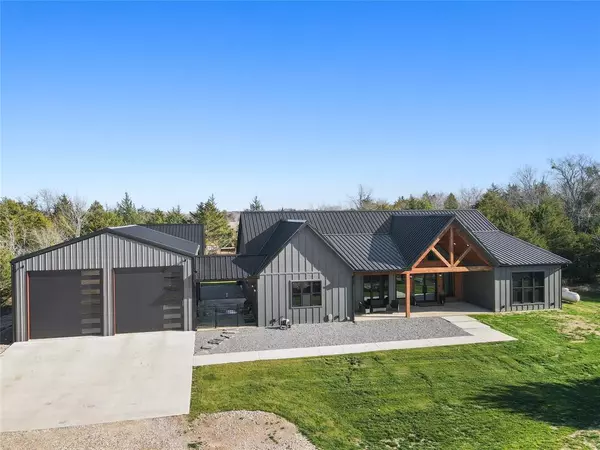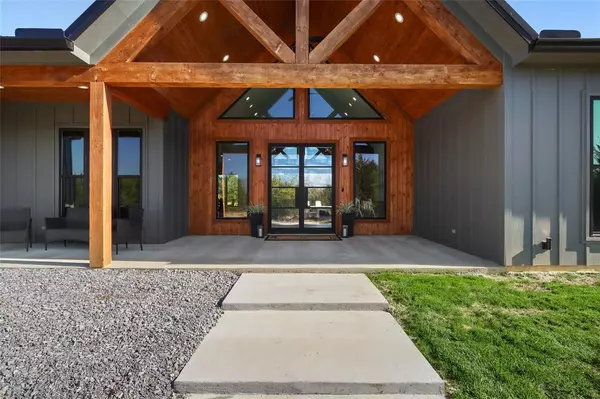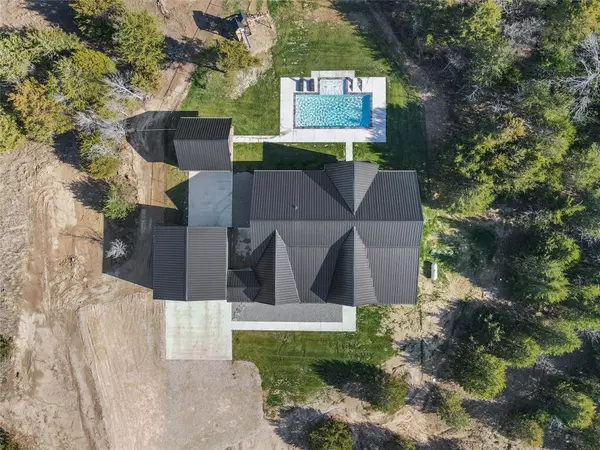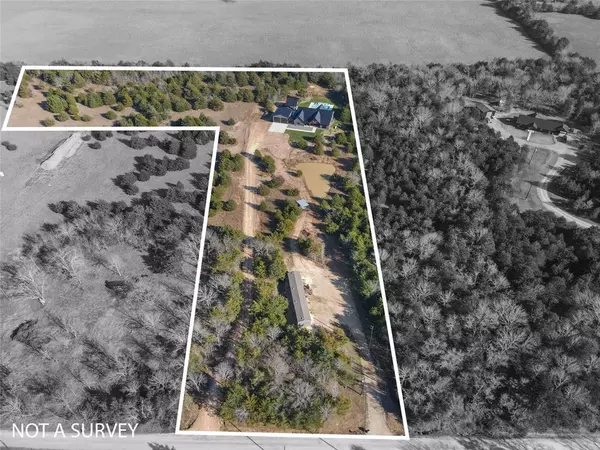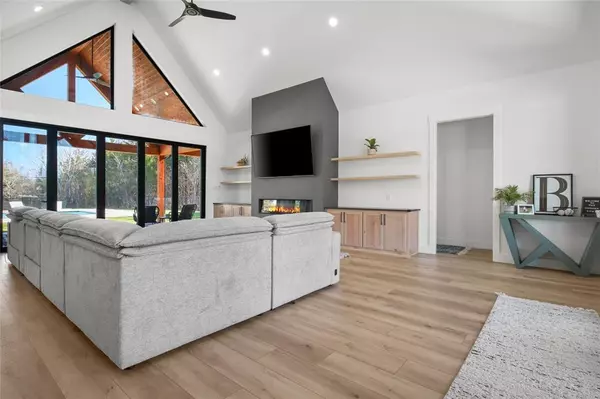4 Beds
3 Baths
2,576 SqFt
4 Beds
3 Baths
2,576 SqFt
Key Details
Property Type Single Family Home
Sub Type Single Family Residence
Listing Status Active
Purchase Type For Sale
Square Footage 2,576 sqft
Price per Sqft $537
Subdivision Juan Polvedore Surv Abs #732
MLS Listing ID 20815735
Style Barndominium
Bedrooms 4
Full Baths 2
Half Baths 1
HOA Y/N None
Year Built 2024
Annual Tax Amount $1,529
Lot Size 4.970 Acres
Acres 4.97
Property Description
Every detail of this home has been thoughtfully crafted, from the 15' panoramic doors and 8' interior doors to custom metal entry doors and quartzite countertops. The spacious layout and premium upgrades make this property truly one of a kind.
Set on 4.97 acres of secluded land surrounded by cedar trees, the property also features:
Main Home: A luxurious retreat with a sparkling underground pool, tanning ledge, LED lighting, and a Del Ozone system for a resort-like experience.
Guest Home: A brand-new, fully equipped guest home added in 2024, perfect for visitors or rental income.
Metal Shop: Connected to the main house via an 8' walkway, offering endless possibilities for hobbies or business needs.
Pool House: Complete with a separate bathroom and an outdoor kitchen grill area, ideal for entertaining.
Small Pond: A serene water feature that enhances the property's natural beauty.
This property is a must-see for a unique, upgraded, and versatile home that combines the best of country and city living. Don't miss this opportunity—schedule your showing today!
Location
State TX
County Hopkins
Direction From I-30, Take FM 3389 South, Turn West on 1158, Turn North on 1157, Sign in Yard.
Rooms
Dining Room 1
Interior
Interior Features Cathedral Ceiling(s), Decorative Lighting, Double Vanity, Eat-in Kitchen, Flat Screen Wiring, Granite Counters, High Speed Internet Available, Kitchen Island, Open Floorplan, Pantry, Vaulted Ceiling(s), Walk-In Closet(s)
Heating Electric, Fireplace Insert
Cooling Ceiling Fan(s), Central Air, Electric
Flooring Carpet, Engineered Wood
Fireplaces Number 1
Fireplaces Type Electric
Appliance Dishwasher, Disposal, Electric Cooktop, Electric Oven, Gas Water Heater, Microwave, Refrigerator, Tankless Water Heater, Vented Exhaust Fan
Heat Source Electric, Fireplace Insert
Exterior
Exterior Feature Attached Grill, Covered Patio/Porch, Rain Gutters, Lighting, Outdoor Living Center
Garage Spaces 4.0
Fence Chain Link
Pool Cabana, Gunite, In Ground
Utilities Available Aerobic Septic, Co-op Water, Electricity Connected, Propane, Underground Utilities
Roof Type Metal
Total Parking Spaces 4
Garage Yes
Private Pool 1
Building
Lot Description Acreage
Story One
Foundation Slab
Level or Stories One
Schools
Elementary Schools Millergrov
Middle Schools Millergrov
High Schools Millergrov
School District Miller Grove Isd
Others
Ownership Bicknell
Acceptable Financing Cash, Conventional, FHA, VA Loan
Listing Terms Cash, Conventional, FHA, VA Loan
Special Listing Condition Survey Available

"My job is to find and attract mastery-based agents to the office, protect the culture, and make sure everyone is happy! "
ryantherealtorcornist@gmail.com
608 E Hickory St # 128, Denton, TX, 76205, United States


