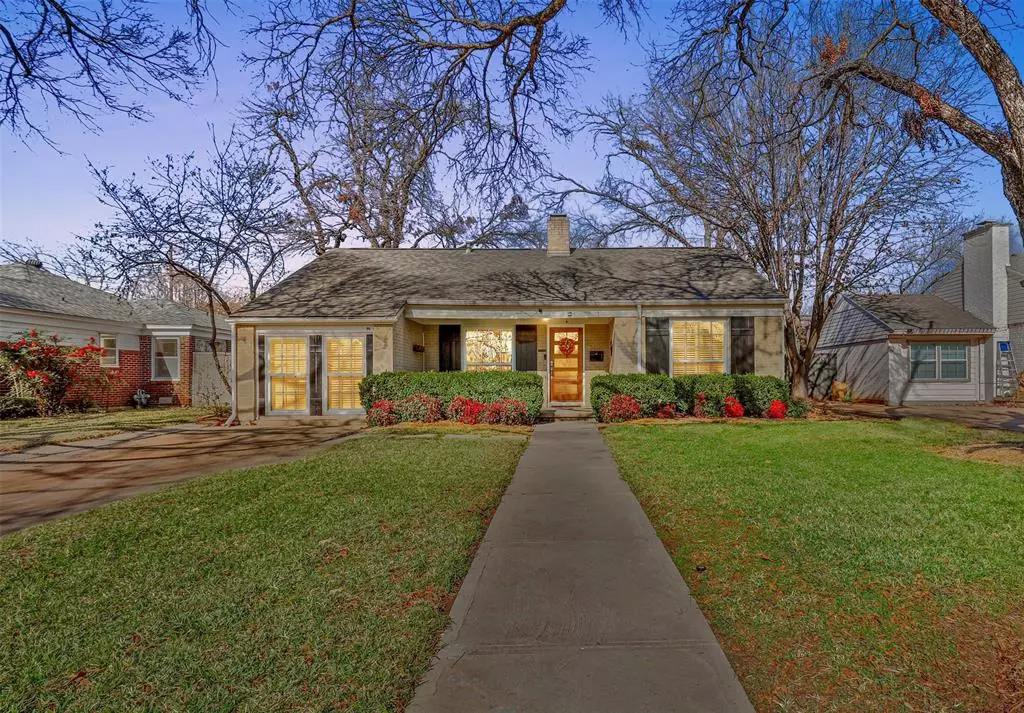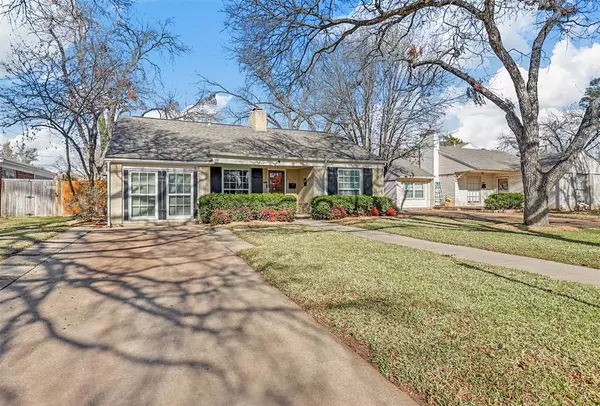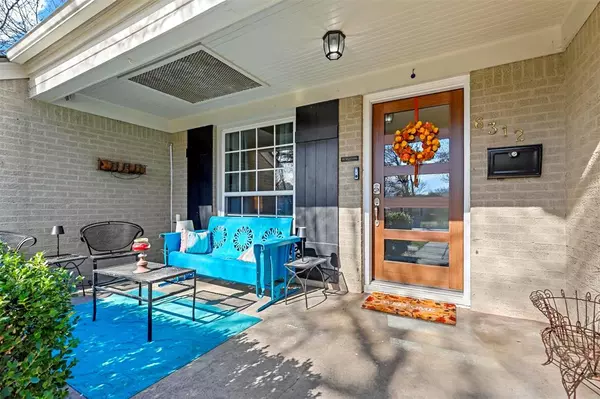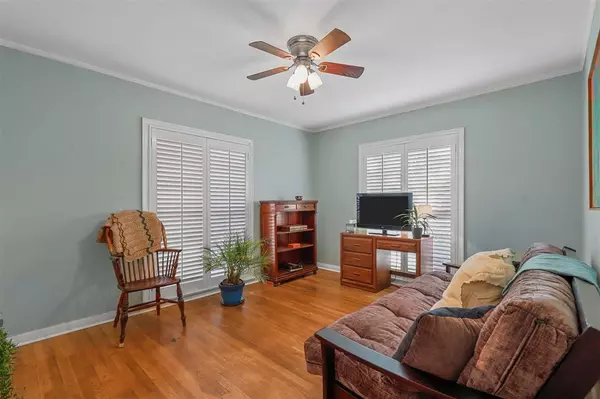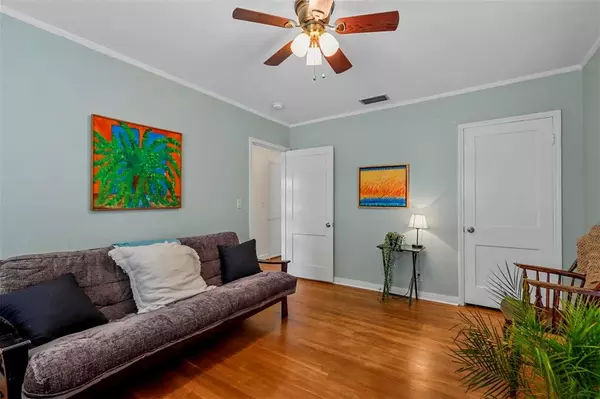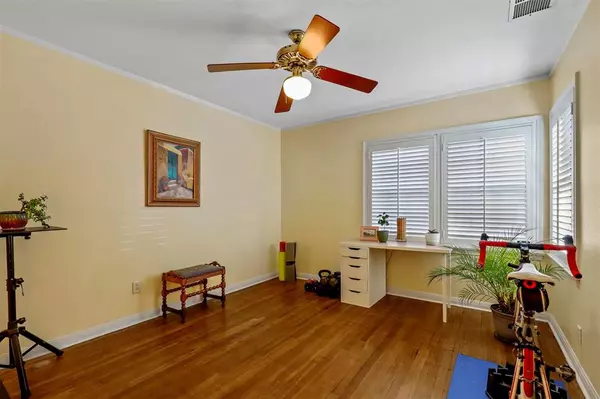3 Beds
2 Baths
1,524 SqFt
3 Beds
2 Baths
1,524 SqFt
Key Details
Property Type Single Family Home
Sub Type Single Family Residence
Listing Status Active
Purchase Type For Rent
Square Footage 1,524 sqft
Subdivision Ridglea North Add
MLS Listing ID 20810848
Style Craftsman
Bedrooms 3
Full Baths 2
PAD Fee $1
HOA Y/N None
Year Built 1942
Lot Size 7,448 Sqft
Acres 0.171
Property Description
Step outside to your very own private outdoor oasis. The expansive wooden deck offers versatile seating and layout options, making it an ideal spot for entertaining guests or enjoying peaceful mornings. Beyond the deck, a lush lawn provides ample space for gardening, outdoor play, or simply soaking up the sunshine. A practical shed adds extra storage or serves as a perfect space for hobbies and projects. Surrounded by mature trees and a privacy fence, this backyard is a serene retreat that perfectly balances charm and practicality.
Don't miss the opportunity to make this exceptional home yours—schedule your tour today!
Location
State TX
County Tarrant
Direction Use GPS
Rooms
Dining Room 1
Interior
Interior Features Cable TV Available, Decorative Lighting, Flat Screen Wiring, High Speed Internet Available, Natural Woodwork, Wired for Data
Heating Central, ENERGY STAR Qualified Equipment, ENERGY STAR/ACCA RSI Qualified Installation, Fireplace(s), Natural Gas
Cooling Ceiling Fan(s), Central Air, Electric, ENERGY STAR Qualified Equipment, Roof Turbine(s)
Flooring Carpet, Hardwood, Tile, Wood
Fireplaces Number 1
Fireplaces Type Brick, Gas, Gas Logs, Living Room, Masonry
Appliance Built-in Gas Range, Dishwasher, Disposal, Gas Oven, Gas Range, Microwave, Water Filter
Heat Source Central, ENERGY STAR Qualified Equipment, ENERGY STAR/ACCA RSI Qualified Installation, Fireplace(s), Natural Gas
Laundry Electric Dryer Hookup, Utility Room, Full Size W/D Area, Stacked W/D Area, Washer Hookup, On Site
Exterior
Exterior Feature Rain Gutters, Storage
Fence Back Yard
Utilities Available Asphalt, Cable Available, City Sewer, City Water, Electricity Available, Electricity Connected, Individual Gas Meter, Individual Water Meter, Overhead Utilities, Phone Available, Sewer Available, Underground Utilities
Roof Type Shingle
Garage No
Building
Lot Description Landscaped
Story One
Foundation Concrete Perimeter
Level or Stories One
Structure Type Brick
Schools
Elementary Schools Phillips M
Middle Schools Monnig
High Schools Arlngtnhts
School District Fort Worth Isd
Others
Pets Allowed Yes
Restrictions No Known Restriction(s)
Ownership Of Record
Pets Allowed Yes

"My job is to find and attract mastery-based agents to the office, protect the culture, and make sure everyone is happy! "
ryantherealtorcornist@gmail.com
608 E Hickory St # 128, Denton, TX, 76205, United States


