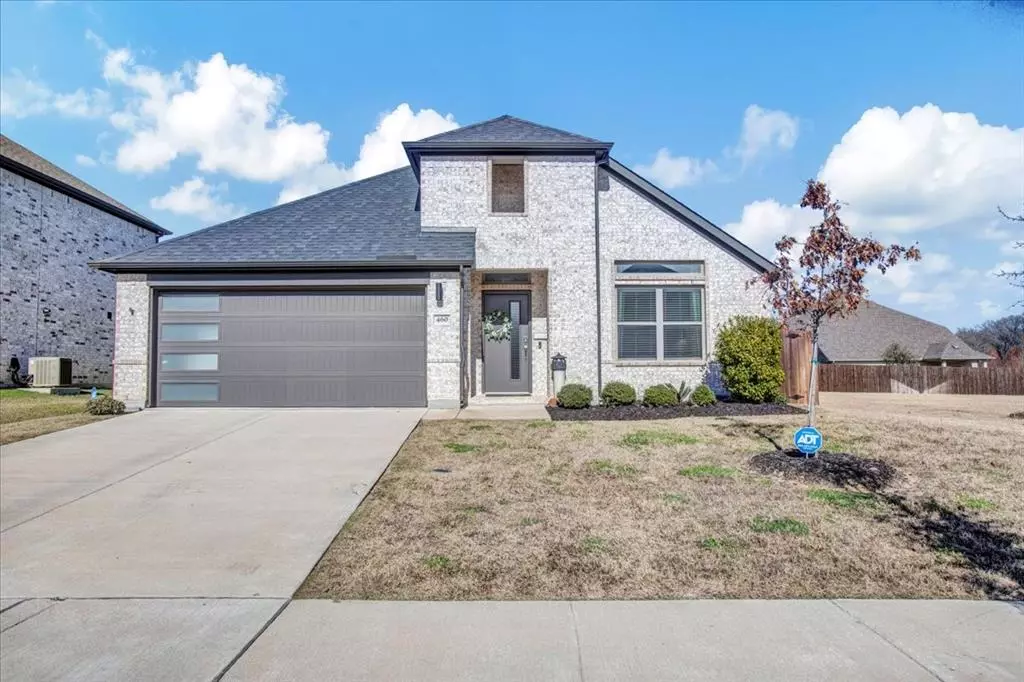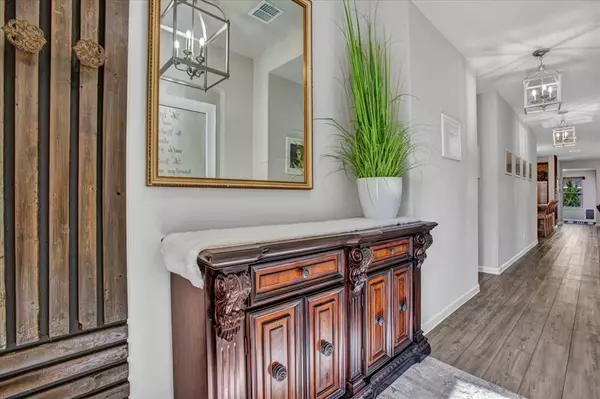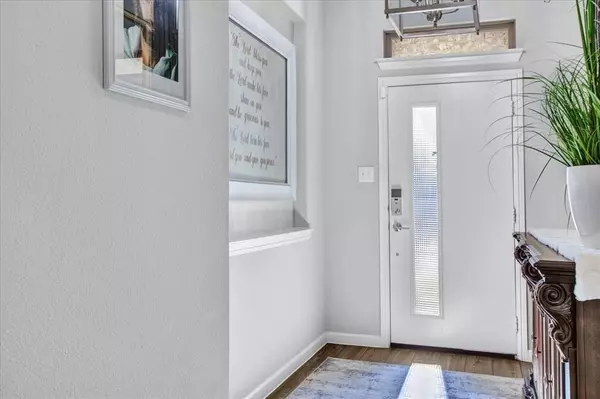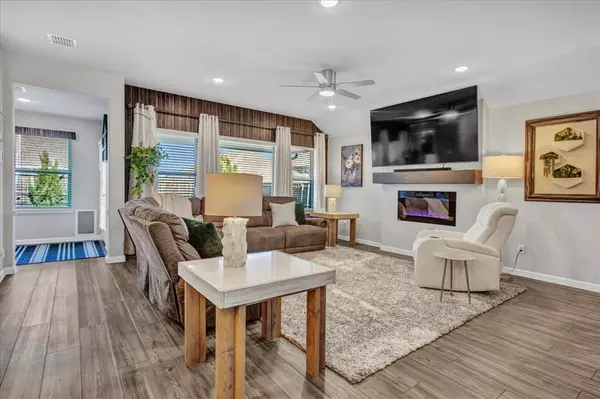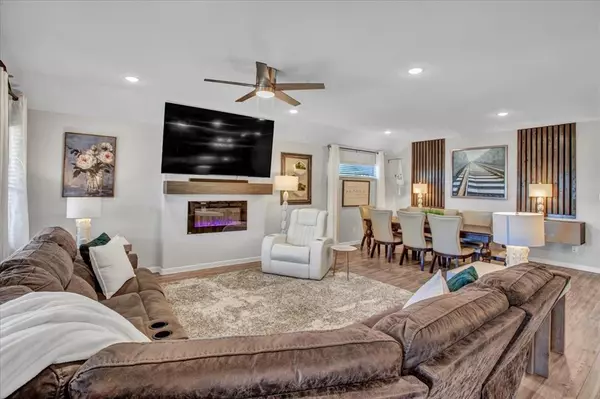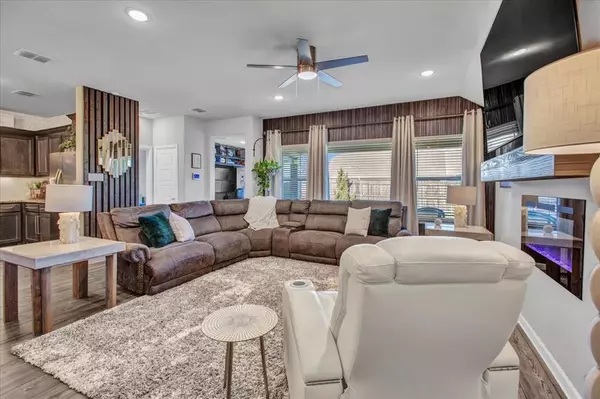4 Beds
3 Baths
2,174 SqFt
4 Beds
3 Baths
2,174 SqFt
OPEN HOUSE
Sat Jan 18, 12:00pm - 2:00pm
Sun Jan 19, 12:00pm - 2:00pm
Key Details
Property Type Single Family Home
Sub Type Single Family Residence
Listing Status Active
Purchase Type For Sale
Square Footage 2,174 sqft
Price per Sqft $186
Subdivision Brookside Ph 1B
MLS Listing ID 20810853
Style Traditional
Bedrooms 4
Full Baths 3
HOA Fees $650/ann
HOA Y/N Mandatory
Year Built 2020
Annual Tax Amount $3,186
Lot Size 6,708 Sqft
Acres 0.154
Property Description
A split bedroom layout ensures privacy, while an extra bonus space at the back of the house is ideal for a home office. Situated on a premium corner lot next to a greenbelt, this transitional home features light-colored brick, providing great curb appeal. Enjoy outdoor gatherings in the spacious side yard or relax in the bonus space maintained by the HOA.
Only a short walk to the community playground and pool, this property offers the benefits of an established neighborhood without the wait of new construction. One of the best lots in the community, this home is a must see!
Location
State TX
County Collin
Community Curbs
Direction From US HWY 380, go East to Beauchamp. Take a right on Beauchamp Left on Canyon Falls.
Rooms
Dining Room 1
Interior
Interior Features Cable TV Available, Chandelier, Decorative Lighting, Double Vanity, Eat-in Kitchen, Flat Screen Wiring, Granite Counters, High Speed Internet Available, Kitchen Island, Open Floorplan, Paneling, Walk-In Closet(s)
Heating Electric, Fireplace Insert
Cooling Electric
Flooring Carpet, Ceramic Tile
Fireplaces Number 1
Fireplaces Type Family Room
Appliance Dishwasher, Disposal, Electric Water Heater, Gas Oven, Gas Range, Plumbed For Gas in Kitchen, Tankless Water Heater
Heat Source Electric, Fireplace Insert
Laundry Electric Dryer Hookup, Utility Room, Full Size W/D Area, Washer Hookup
Exterior
Garage Spaces 2.0
Fence Wood
Community Features Curbs
Utilities Available Cable Available, City Sewer, City Water, Electricity Available, Electricity Connected, Individual Gas Meter, Individual Water Meter
Roof Type Composition
Total Parking Spaces 2
Garage Yes
Building
Lot Description Adjacent to Greenbelt, Corner Lot, Landscaped, Other, Sprinkler System, Subdivision
Story One
Foundation Slab
Level or Stories One
Structure Type Brick
Schools
Elementary Schools Lowe
Middle Schools Clark
High Schools Princeton
School District Princeton Isd
Others
Ownership See Tax
Acceptable Financing Cash, Conventional, FHA, VA Loan
Listing Terms Cash, Conventional, FHA, VA Loan

"My job is to find and attract mastery-based agents to the office, protect the culture, and make sure everyone is happy! "
ryantherealtorcornist@gmail.com
608 E Hickory St # 128, Denton, TX, 76205, United States


