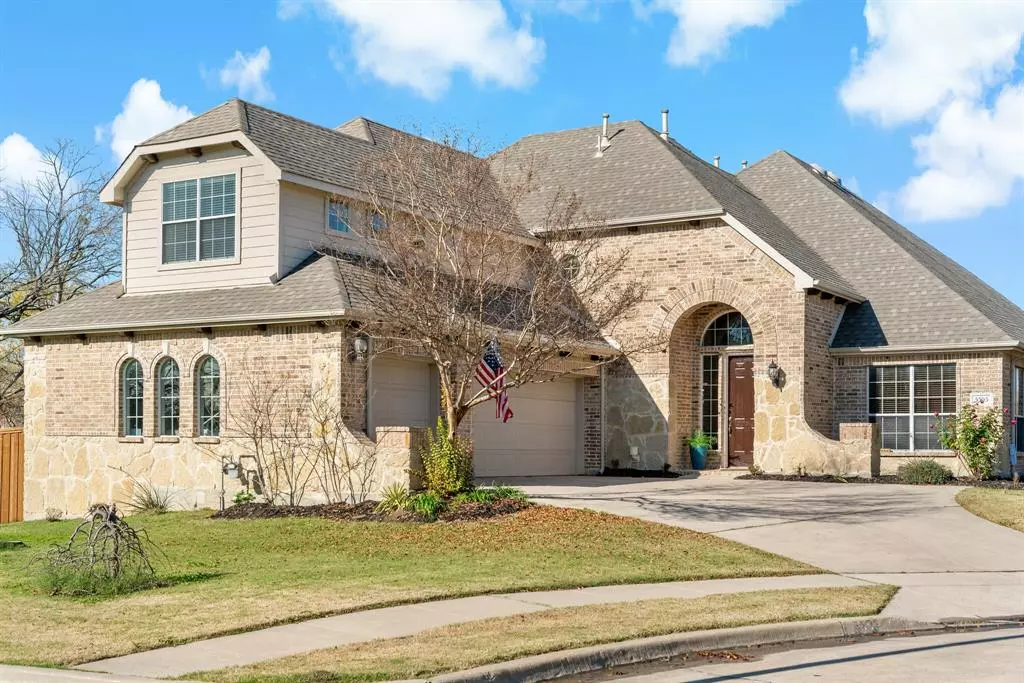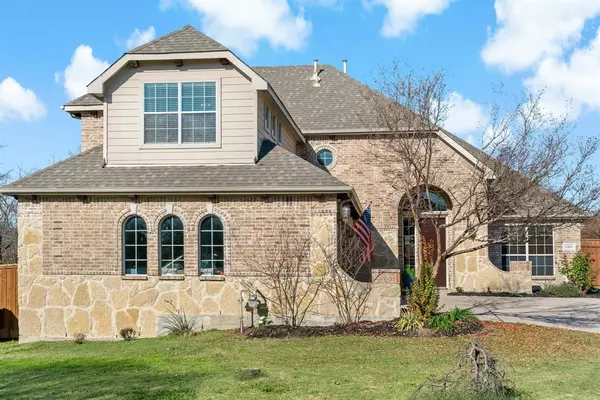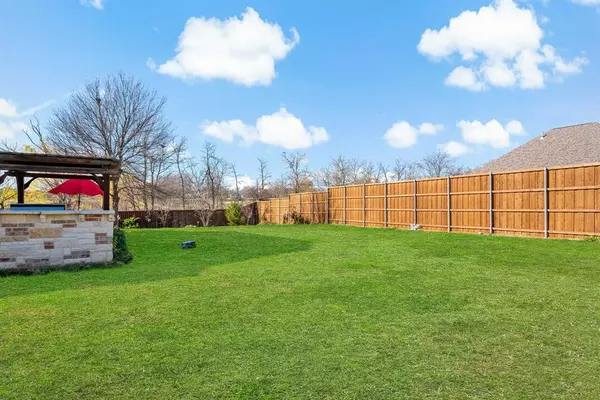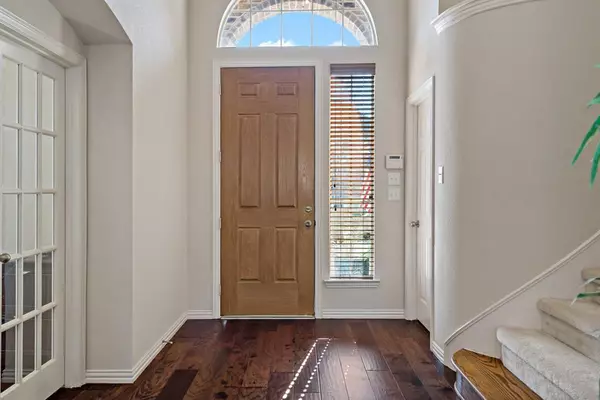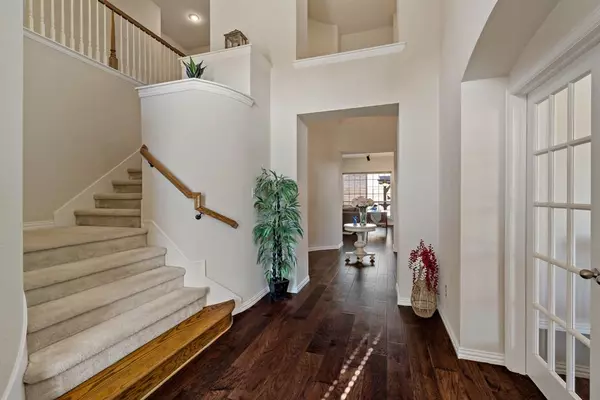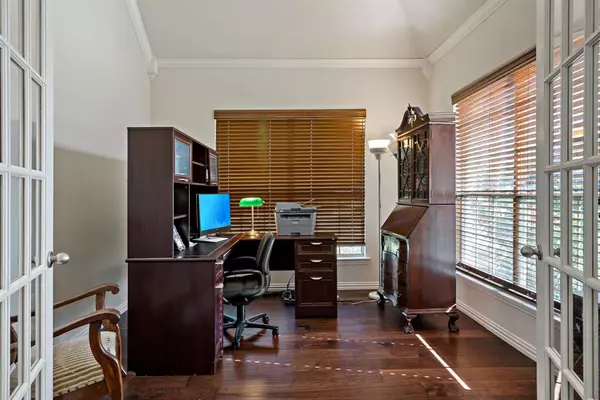4 Beds
4 Baths
3,639 SqFt
4 Beds
4 Baths
3,639 SqFt
Key Details
Property Type Single Family Home
Sub Type Single Family Residence
Listing Status Active
Purchase Type For Sale
Square Footage 3,639 sqft
Price per Sqft $186
Subdivision Woodbridge Ph 7A
MLS Listing ID 20812391
Bedrooms 4
Full Baths 3
Half Baths 1
HOA Fees $520/ann
HOA Y/N Mandatory
Year Built 2004
Lot Size 8,293 Sqft
Acres 0.1904
Property Description
Location
State TX
County Dallas
Direction Hwy 78 North. Turn onto Woodbridge Parkway. Right on Creek Crossing. Left on Bradfort Estates and right on Bradford Estates Court.
Rooms
Dining Room 2
Interior
Interior Features Granite Counters, Kitchen Island
Heating Central
Cooling Ceiling Fan(s), Central Air
Fireplaces Number 1
Fireplaces Type Gas
Appliance Dishwasher, Disposal, Electric Cooktop, Electric Oven, Microwave
Heat Source Central
Exterior
Garage Spaces 3.0
Fence Wood
Utilities Available City Sewer, City Water, Sidewalk, Underground Utilities
Total Parking Spaces 3
Garage Yes
Building
Story Two
Level or Stories Two
Schools
Elementary Schools Choice Of School
Middle Schools Choice Of School
High Schools Choice Of School
School District Garland Isd
Others
Ownership see agent

"My job is to find and attract mastery-based agents to the office, protect the culture, and make sure everyone is happy! "
ryantherealtorcornist@gmail.com
608 E Hickory St # 128, Denton, TX, 76205, United States


