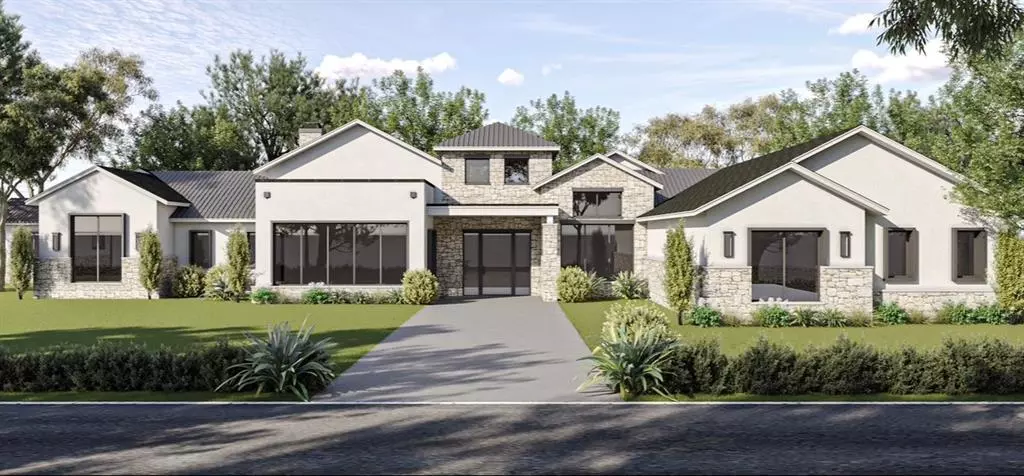4 Beds
5 Baths
3,991 SqFt
4 Beds
5 Baths
3,991 SqFt
Key Details
Property Type Single Family Home
Sub Type Single Family Residence
Listing Status Active
Purchase Type For Sale
Square Footage 3,991 sqft
Price per Sqft $373
Subdivision La Madera
MLS Listing ID 20807655
Style Traditional
Bedrooms 4
Full Baths 4
Half Baths 1
HOA Fees $2,500/ann
HOA Y/N Mandatory
Year Built 2025
Lot Size 2.660 Acres
Acres 2.66
Lot Dimensions tbv
Property Description
Location
State TX
County Parker
Direction IH20 west to FM 5 Mikus Rd. exit, south on FM 5 to La Madera. Right on Medina Dr, right on Nueces Trl, left on Pedernales Dr, right on Sabine Dr. House is on the right.
Rooms
Dining Room 2
Interior
Interior Features Built-in Features, Cable TV Available, Cathedral Ceiling(s), Chandelier, Decorative Lighting, Eat-in Kitchen, Granite Counters, High Speed Internet Available, Kitchen Island, Open Floorplan, Pantry, Vaulted Ceiling(s), Walk-In Closet(s), Wired for Data
Heating Central, Electric, ENERGY STAR Qualified Equipment, Fireplace Insert, Fireplace(s), Propane, Zoned
Cooling Attic Fan, Ceiling Fan(s), Central Air, Electric, ENERGY STAR Qualified Equipment, Zoned
Flooring Carpet, Hardwood, Tile
Fireplaces Number 4
Fireplaces Type Gas Starter, Living Room, Master Bedroom, Wood Burning
Appliance Dishwasher, Disposal, Gas Range, Plumbed For Gas in Kitchen, Tankless Water Heater
Heat Source Central, Electric, ENERGY STAR Qualified Equipment, Fireplace Insert, Fireplace(s), Propane, Zoned
Laundry Electric Dryer Hookup, Utility Room, Full Size W/D Area, Washer Hookup
Exterior
Garage Spaces 3.0
Utilities Available Aerobic Septic, All Weather Road, Cable Available, Electricity Available, Electricity Connected, Outside City Limits, Phone Available, Private Road, Propane, Underground Utilities, Well
Roof Type Composition,Metal
Total Parking Spaces 3
Garage Yes
Building
Lot Description Acreage
Story One
Foundation Slab
Level or Stories One
Structure Type Rock/Stone,Stucco
Schools
Elementary Schools Stuard
Middle Schools Aledo
High Schools Aledo
School District Aledo Isd
Others
Restrictions Architectural,Building,Deed,Development
Ownership See Agent
Acceptable Financing 1031 Exchange, Cash, Conventional
Listing Terms 1031 Exchange, Cash, Conventional
Special Listing Condition Deed Restrictions

"My job is to find and attract mastery-based agents to the office, protect the culture, and make sure everyone is happy! "
ryantherealtorcornist@gmail.com
608 E Hickory St # 128, Denton, TX, 76205, United States


