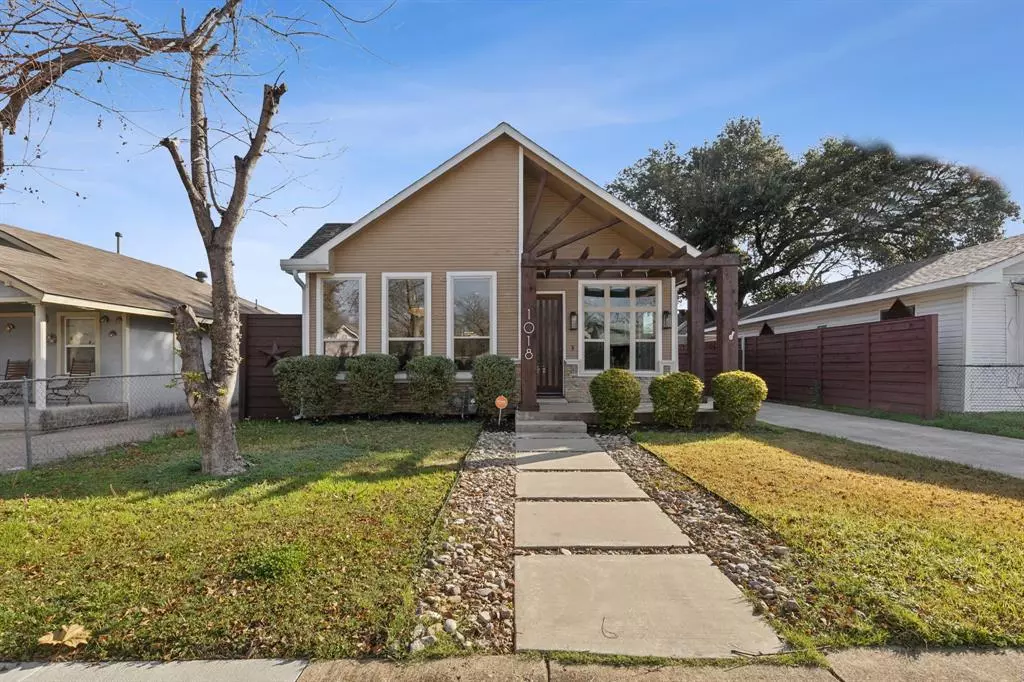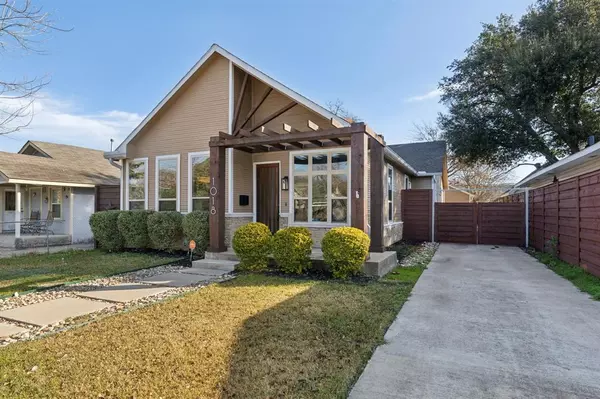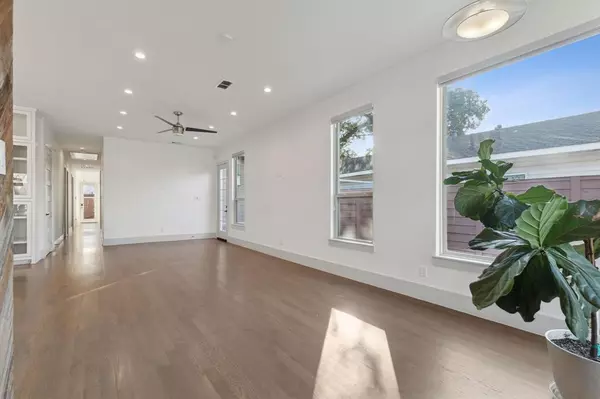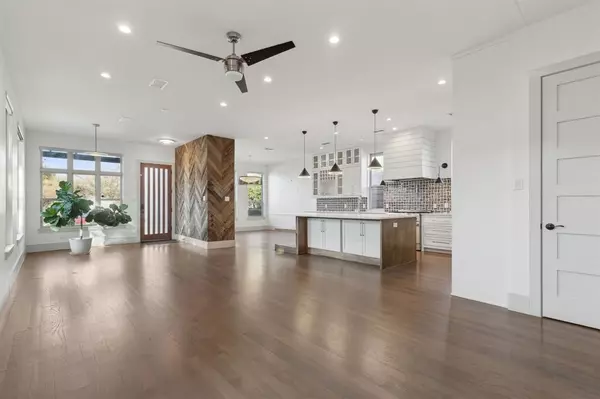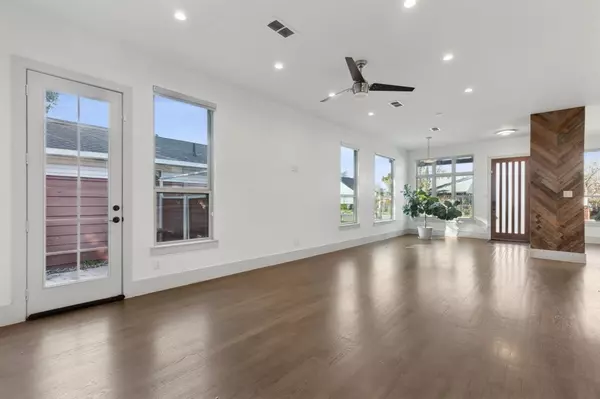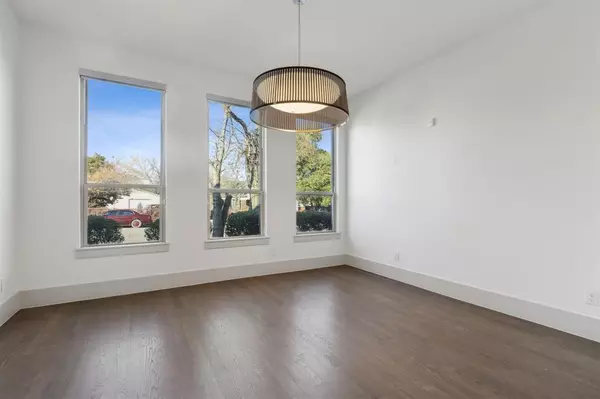3 Beds
3 Baths
2,132 SqFt
3 Beds
3 Baths
2,132 SqFt
Key Details
Property Type Single Family Home
Sub Type Single Family Residence
Listing Status Active
Purchase Type For Rent
Square Footage 2,132 sqft
Subdivision Sunset Hill Rev
MLS Listing ID 20810328
Bedrooms 3
Full Baths 2
Half Baths 1
HOA Y/N None
Year Built 1924
Lot Size 7,448 Sqft
Acres 0.171
Property Description
The primary suite is complete with custom closets and a spa-like retreat featuring a deep soaker tub, step-in shower, and dual sinks. The two secondary bedrooms offer walk-in closets with storage systems and share a beautifully appointed Jack-and-Jill bathroom.
Outside, an entertainer's dream awaits with an oversized deck, outdoor kitchen with granite counters, and a lush grassy area. The two-car garage, with a sleek glass door, offers ample space for storage, a man cave, or she-shed dreams. The mudroom and utility area add extra convenience.
With an electric gate for privacy and security, this meticulously maintained home offers the perfect blend of style, function, and modern luxury. Located just minutes from the vibrant Bishop Arts District, Downtown Dallas, and Trinity Groves, this home is ideally positioned for both relaxation and easy access to local amenities.
Location
State TX
County Dallas
Direction Please Use Google Maps or other GPS mapping application for directions.
Rooms
Dining Room 2
Interior
Interior Features Built-in Features, Built-in Wine Cooler, Cable TV Available, Decorative Lighting, Double Vanity, Eat-in Kitchen, Kitchen Island, Natural Woodwork, Open Floorplan, Paneling, Pantry, Walk-In Closet(s)
Heating Natural Gas
Cooling Electric
Flooring Ceramic Tile, Wood
Appliance Built-in Gas Range, Built-in Refrigerator, Commercial Grade Range, Commercial Grade Vent, Dishwasher, Disposal, Refrigerator, Tankless Water Heater, Vented Exhaust Fan, Water Filter
Heat Source Natural Gas
Laundry Electric Dryer Hookup, Utility Room, Full Size W/D Area, Washer Hookup
Exterior
Exterior Feature Attached Grill, Built-in Barbecue, Covered Patio/Porch, Rain Gutters, Outdoor Grill, Outdoor Kitchen, Private Yard
Garage Spaces 2.0
Fence Wood
Utilities Available City Sewer, City Water
Roof Type Composition
Garage Yes
Building
Lot Description Landscaped
Story One
Foundation Pillar/Post/Pier
Level or Stories One
Structure Type Rock/Stone,Siding,Wood
Schools
Elementary Schools Winnetka
Middle Schools Greiner
High Schools Sunset
School District Dallas Isd
Others
Pets Allowed Breed Restrictions, Number Limit, Size Limit
Restrictions No Smoking,No Sublease,No Waterbeds,Pet Restrictions
Ownership see agent
Pets Allowed Breed Restrictions, Number Limit, Size Limit

"My job is to find and attract mastery-based agents to the office, protect the culture, and make sure everyone is happy! "
ryantherealtorcornist@gmail.com
608 E Hickory St # 128, Denton, TX, 76205, United States


