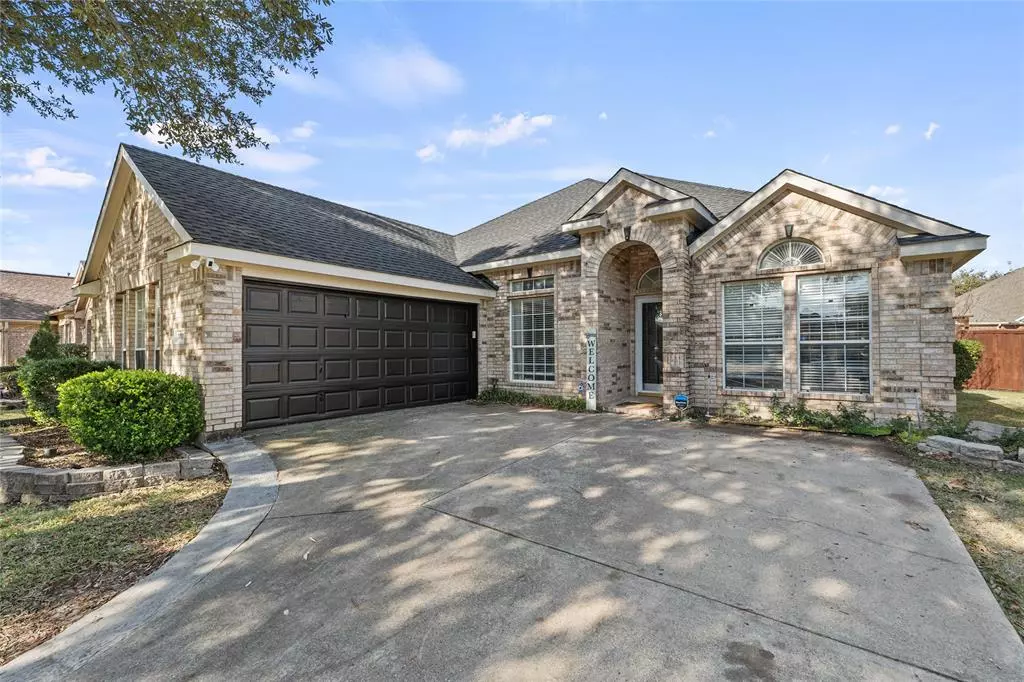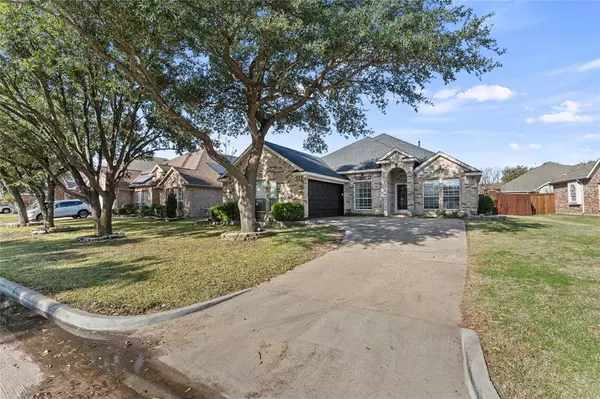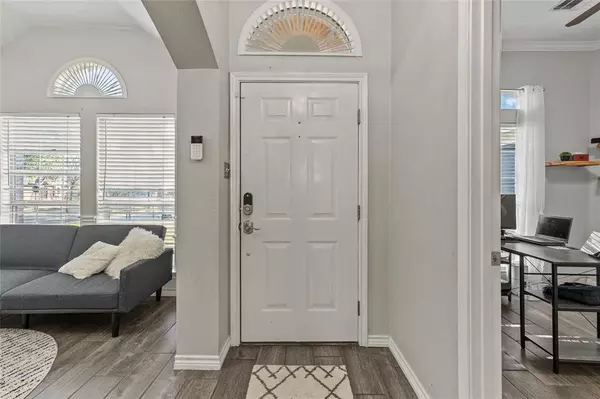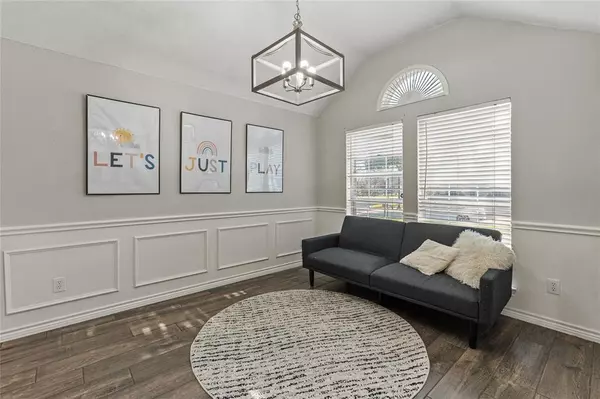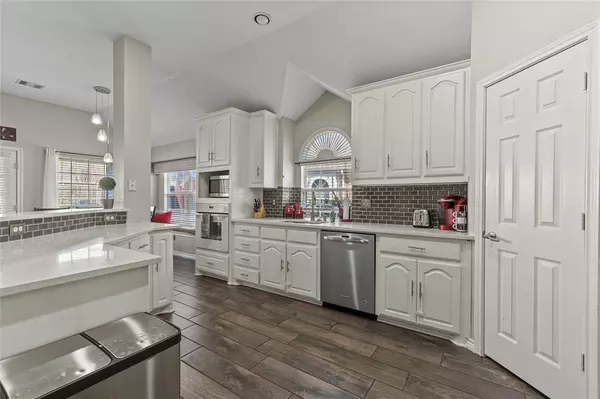4 Beds
2 Baths
2,156 SqFt
4 Beds
2 Baths
2,156 SqFt
OPEN HOUSE
Sat Jan 18, 1:00am - 3:00pm
Key Details
Property Type Single Family Home
Sub Type Single Family Residence
Listing Status Active Option Contract
Purchase Type For Sale
Square Footage 2,156 sqft
Price per Sqft $189
Subdivision Waterview Ph 5B
MLS Listing ID 20809168
Bedrooms 4
Full Baths 2
HOA Fees $675/ann
HOA Y/N Mandatory
Year Built 2001
Annual Tax Amount $9,397
Lot Size 8,363 Sqft
Acres 0.192
Property Description
This charming property offers an inviting open floor plan featuring tall ceilings, and a beautiful stone fireplace. The spacious kitchen boasts designer countertops, built-in appliances, and ample cabinetry, making it perfect for family gatherings and entertaining. Upstairs, you'll find a versatile bonus room that can be tailored to your lifestyle needs.
Step outside to an oversized covered patio—an ideal space for hosting friends and family or simply unwinding in the evenings.
Residents of the Waterview Community enjoy an array of amenities, including a private golf course, WATERPARK, tennis and volleyball courts, multiple playgrounds, scenic parks, sporting fields, and walking trails.
Don't miss out on this exceptional home in a vibrant community—schedule your showing today!
Location
State TX
County Dallas
Community Club House, Community Pool, Fishing, Fitness Center, Golf, Greenbelt, Jogging Path/Bike Path, Lake, Park, Perimeter Fencing, Playground, Pool, Sidewalks, Tennis Court(S), Other
Direction From Fern Hill Ln , turn left on Southern Hills, then left on Stonehaven Ln.
Rooms
Dining Room 2
Interior
Interior Features Decorative Lighting, Eat-in Kitchen, Granite Counters, High Speed Internet Available, Kitchen Island, Loft, Open Floorplan, Paneling, Pantry, Walk-In Closet(s)
Heating Active Solar, Central, Electric, ENERGY STAR Qualified Equipment, ENERGY STAR/ACCA RSI Qualified Installation, Fireplace(s), Natural Gas, Wall Furnace
Cooling Attic Fan, Ceiling Fan(s), Central Air, Electric, ENERGY STAR Qualified Equipment, Gas
Flooring Carpet, Tile
Fireplaces Number 1
Fireplaces Type Gas, Gas Logs, Gas Starter
Appliance Built-in Gas Range, Dishwasher, Disposal, Electric Oven, Gas Cooktop, Gas Range, Gas Water Heater, Ice Maker, Microwave, Refrigerator
Heat Source Active Solar, Central, Electric, ENERGY STAR Qualified Equipment, ENERGY STAR/ACCA RSI Qualified Installation, Fireplace(s), Natural Gas, Wall Furnace
Laundry Electric Dryer Hookup, Utility Room, Full Size W/D Area, Washer Hookup, On Site
Exterior
Exterior Feature Covered Patio/Porch
Garage Spaces 2.0
Fence Wood
Community Features Club House, Community Pool, Fishing, Fitness Center, Golf, Greenbelt, Jogging Path/Bike Path, Lake, Park, Perimeter Fencing, Playground, Pool, Sidewalks, Tennis Court(s), Other
Utilities Available City Sewer, City Water, Concrete, Curbs, Electricity Connected, Individual Gas Meter, Individual Water Meter, Phone Available
Roof Type Shingle
Total Parking Spaces 2
Garage Yes
Building
Lot Description Interior Lot, Landscaped, Lrg. Backyard Grass, Sprinkler System, Subdivision
Story Two
Foundation Slab
Level or Stories Two
Schools
Elementary Schools Choice Of School
Middle Schools Choice Of School
High Schools Choice Of School
School District Garland Isd
Others
Ownership Ryan & Emily Sweeten

"My job is to find and attract mastery-based agents to the office, protect the culture, and make sure everyone is happy! "
ryantherealtorcornist@gmail.com
608 E Hickory St # 128, Denton, TX, 76205, United States


