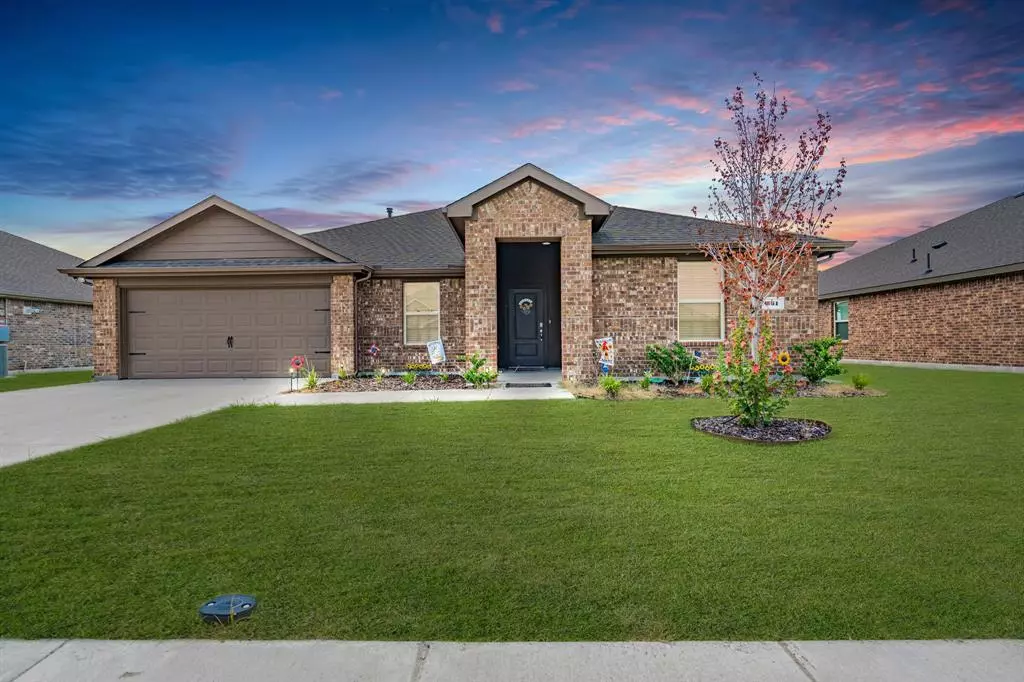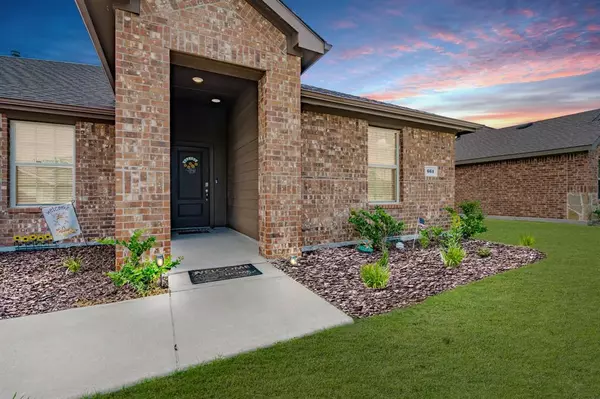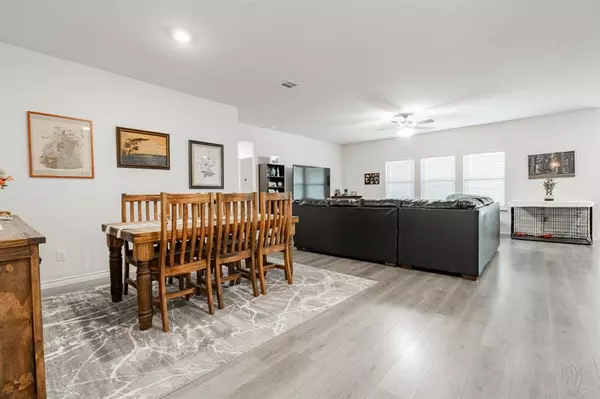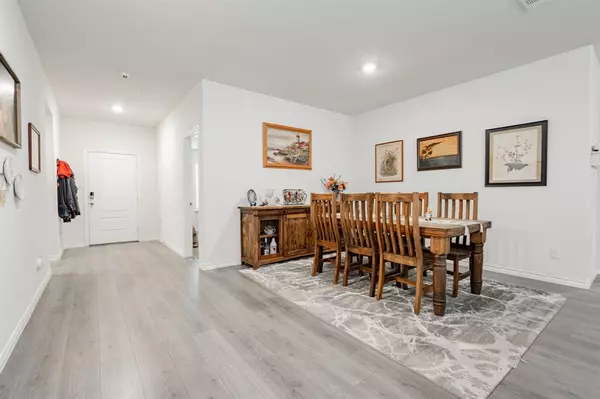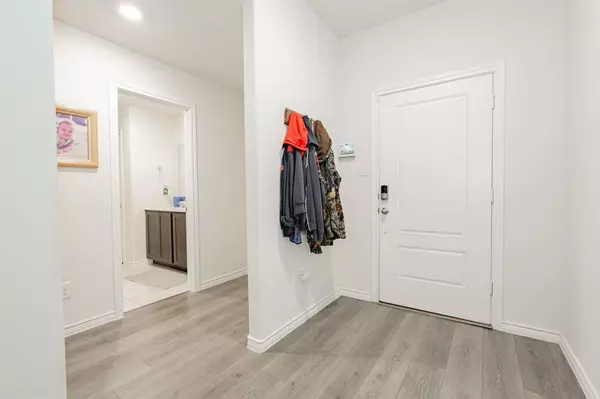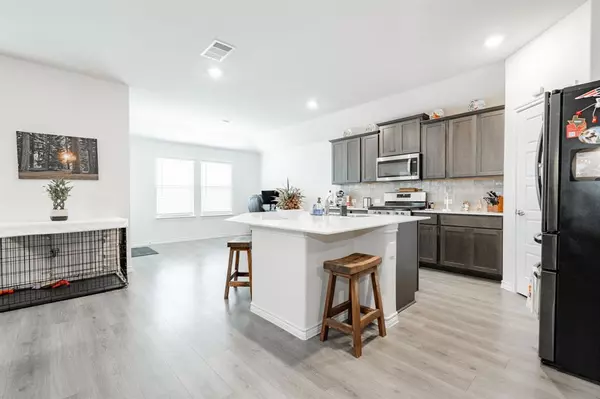4 Beds
2 Baths
2,192 SqFt
4 Beds
2 Baths
2,192 SqFt
OPEN HOUSE
Sat Jan 18, 1:00pm - 3:00pm
Key Details
Property Type Single Family Home
Sub Type Single Family Residence
Listing Status Active
Purchase Type For Sale
Square Footage 2,192 sqft
Price per Sqft $155
Subdivision Williamsburg Ph 2A
MLS Listing ID 20808884
Style Traditional
Bedrooms 4
Full Baths 2
HOA Fees $431
HOA Y/N Mandatory
Year Built 2022
Annual Tax Amount $5,981
Lot Size 8,755 Sqft
Acres 0.201
Property Description
Nestled in the highly sought-after Williamsburg community, this practically new home blends modern elegance with countryside tranquility. Built just two years ago, this stunning four-bedroom, two-bath home boasts a thoughtfully designed open floor plan, perfect for creating lifelong memories with family and friends.
Step into the heart of the home—a chef's dream kitchen featuring an oversized island, abundant counter space, and a seamless flow into the expansive living area, ideal for everything from cozy movie nights to lively dinner parties.
The spacious primary suite offers a private retreat, while the additional bedrooms provide flexibility for family, guests, or a home office. The oversized laundry room adds a touch of convenience to everyday living, ensuring everything has its place.
But the true showstopper? The backyard. Backing up to a serene 200+ acre greenspace, this massive yard delivers breathtaking views and unmatched privacy, offering the peace of country living while keeping city conveniences within easy reach.
Life in Williamsburg means more than just a beautiful home—it's a lifestyle. Enjoy access to a colonial-inspired clubhouse, state-of-the-art fitness center, resort-style pool, splash park, scenic walking trails, and even a fishing pond. Whether it's playdates, morning jogs, or unwinding after a long day, this community has it all!
Don't just dream it—live it! Schedule your private showing today and discover why Williamsburg is one of Fate's most desirable neighborhoods. This home won't last long!
Location
State TX
County Rockwall
Direction If going Eastbound I-30 from Dallas, Take exit 73, and Turn Right onto Memorial Parkway (FM 551), then right onto Williamsburg Parkway, turn right onto Gettysburg Blvd, left onto Expedition Parkway, keep right, continue to stay riding around to Bunker Hill Road. Home is 4th on right from the bend.
Rooms
Dining Room 2
Interior
Interior Features Built-in Features, Cable TV Available, High Speed Internet Available, Kitchen Island, Walk-In Closet(s)
Heating Central
Cooling Ceiling Fan(s), Central Air, Electric
Flooring Carpet, Ceramic Tile, Luxury Vinyl Plank
Fireplaces Number 1
Fireplaces Type Electric
Appliance Disposal, Electric Oven, Gas Cooktop, Gas Range, Microwave
Heat Source Central
Exterior
Exterior Feature Rain Gutters
Garage Spaces 2.0
Fence Privacy, Wood
Utilities Available All Weather Road, Cable Available, City Sewer, City Water, Concrete, Curbs, Electricity Available, Electricity Connected, Individual Gas Meter, Individual Water Meter, Phone Available
Roof Type Composition,Shingle
Total Parking Spaces 2
Garage Yes
Building
Lot Description Interior Lot, Landscaped
Story One
Foundation Concrete Perimeter
Level or Stories One
Structure Type Brick,Concrete,Frame,Siding,Wood
Schools
Elementary Schools Lupe Garcia
Middle Schools Herman E Utley
High Schools Heath
School District Rockwall Isd
Others
Restrictions Deed,Development
Ownership Lori & Geoffrey Gray
Acceptable Financing Cash, Conventional, FHA, VA Loan
Listing Terms Cash, Conventional, FHA, VA Loan

"My job is to find and attract mastery-based agents to the office, protect the culture, and make sure everyone is happy! "
ryantherealtorcornist@gmail.com
608 E Hickory St # 128, Denton, TX, 76205, United States


