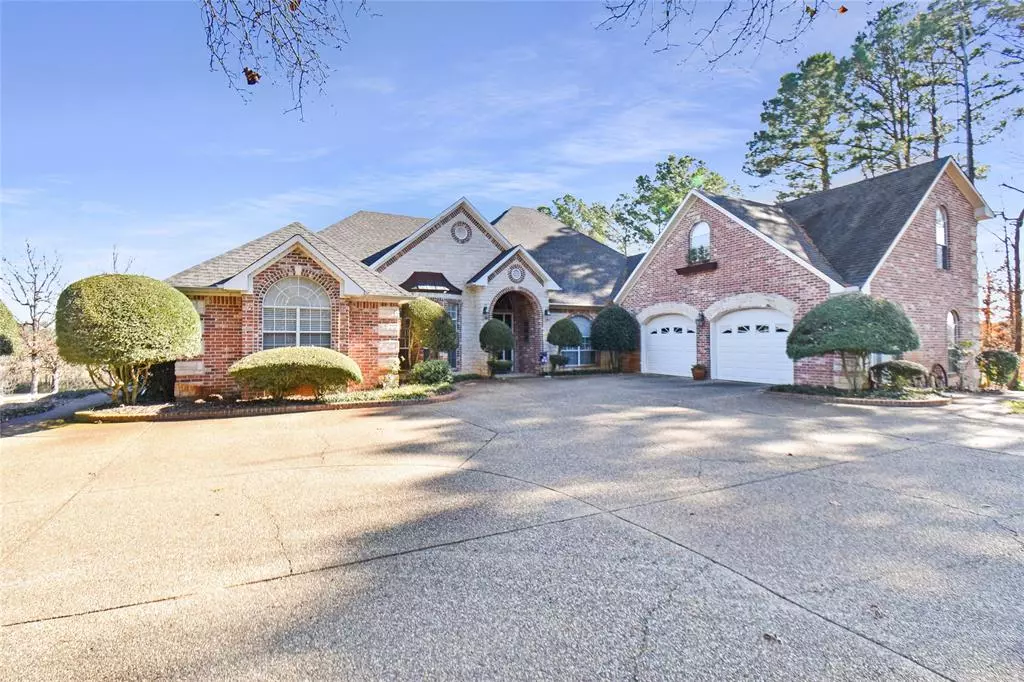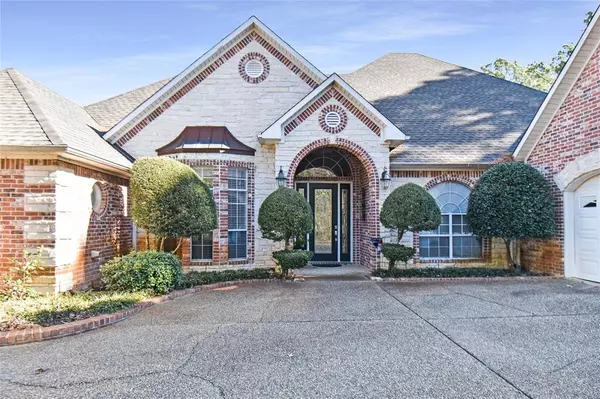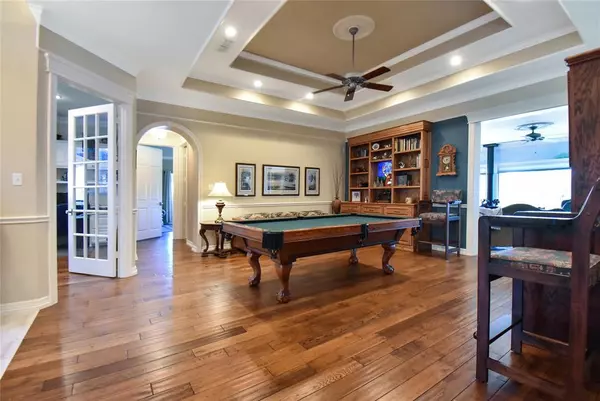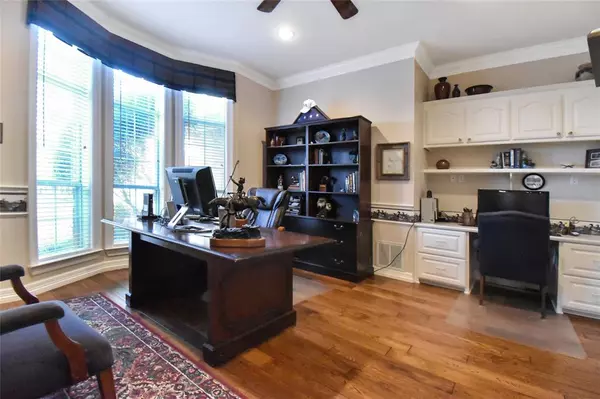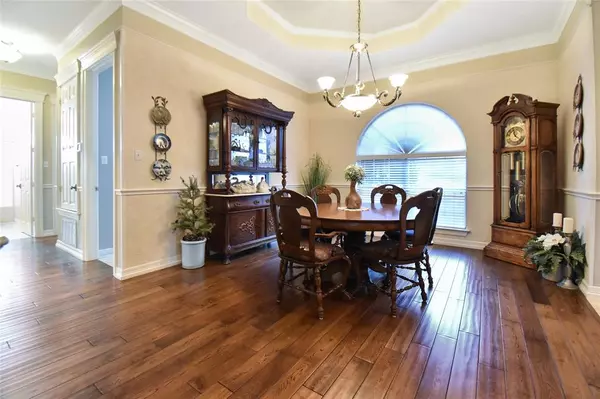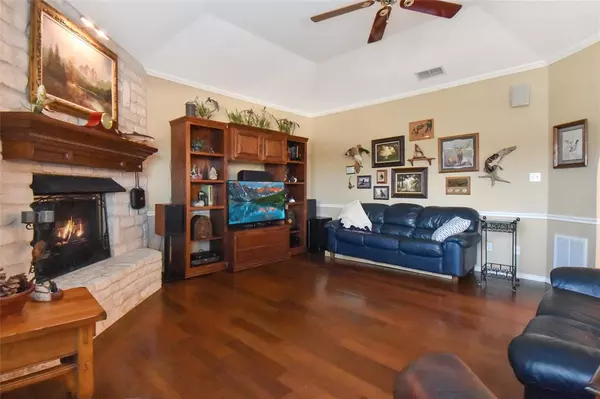4 Beds
4 Baths
3,998 SqFt
4 Beds
4 Baths
3,998 SqFt
Key Details
Property Type Single Family Home
Sub Type Farm/Ranch
Listing Status Active
Purchase Type For Sale
Square Footage 3,998 sqft
Price per Sqft $275
Subdivision P Lively
MLS Listing ID 20799569
Style Ranch,Traditional
Bedrooms 4
Full Baths 3
Half Baths 1
HOA Y/N None
Year Built 2001
Annual Tax Amount $1,507
Lot Size 24.000 Acres
Acres 24.0
Property Description
The main home, built in 2001, spans 3,998 square feet. This two-story, 4-bedroom, 3.5-bathroom home features a spacious layout with two living areas, a formal dining room, an office, and a kitchen equipped with a double electric oven and a pantry for convenience. The den, complete with a cozy fireplace, offers the perfect spot to unwind. The large master suite includes ample space for a sitting area and connects to a master bath featuring a walk-in shower, soaking tub, and luxurious heated flooring. Two additional bedrooms and a bathroom with a showertub combo are conveniently located downstairs. Upstairs, a versatile loft or 4th bedroom and an additional full bathroom complete the upper level.
The second residence on the property is a charming 1,000-square-foot metal building, built in 1996, which houses a 3-bedroom, 1-bathroom apartment. Recently updated with fresh paint and new carpet, this space is comfortable and functional. Attached to the apartment is a spacious shop equipped with electricity and water and on a separate meter from the main home.
Outside, the property boasts two ponds, with wells providing water, and is fully fenced and cross-fenced for privacy and security. With 10 acres of pure pasture, it's ideal for livestock. The property also includes a granite horse corral, making it an equestrian lover's dream.
With its abundant space, updated amenities, and serene, well-maintained acreage, this property offers endless possibilities for farming, ranching, or simply enjoying the peaceful country lifestyle.
Location
State TX
County Smith
Direction Head east on I-20 E, Take exit 571B, Continue onto Interstate 20, Turn right onto FM757 S, Continue onto Sunshine Church Rd, Turn left onto FM850 E, Turn right onto FM 2607, Continue onto County Rd 230, Turn left onto FM345, Turn right onto TX-135 S, property is on the left.
Rooms
Dining Room 2
Interior
Interior Features Central Vacuum, Eat-in Kitchen, Kitchen Island, Pantry, Walk-In Closet(s)
Heating Electric, Zoned
Cooling Zoned
Flooring Carpet, Tile, Wood
Fireplaces Number 2
Fireplaces Type Den, Gas Logs, Living Room, Wood Burning
Appliance Dishwasher, Electric Range, Microwave, Double Oven
Heat Source Electric, Zoned
Exterior
Exterior Feature Covered Patio/Porch, Dog Run, Rain Gutters
Garage Spaces 2.0
Fence Cross Fenced
Utilities Available Private Water
Roof Type Composition
Street Surface Asphalt
Total Parking Spaces 2
Garage Yes
Building
Lot Description Tank/ Pond
Story Two
Foundation Slab
Level or Stories Two
Structure Type Brick,Rock/Stone
Schools
Elementary Schools Troup
Middle Schools Troup
High Schools Troup
School District Troup Isd
Others
Ownership Dean & Nancy Stenberg
Acceptable Financing Cash, Conventional
Listing Terms Cash, Conventional

"My job is to find and attract mastery-based agents to the office, protect the culture, and make sure everyone is happy! "
ryantherealtorcornist@gmail.com
608 E Hickory St # 128, Denton, TX, 76205, United States


