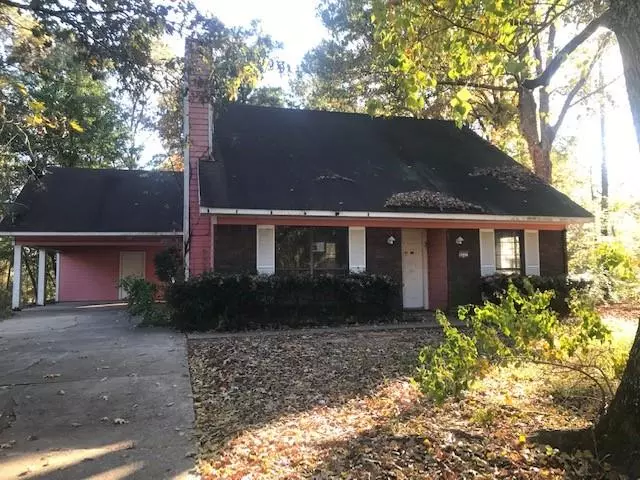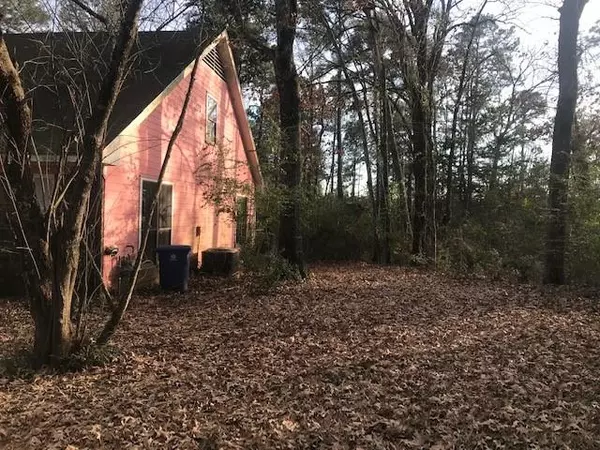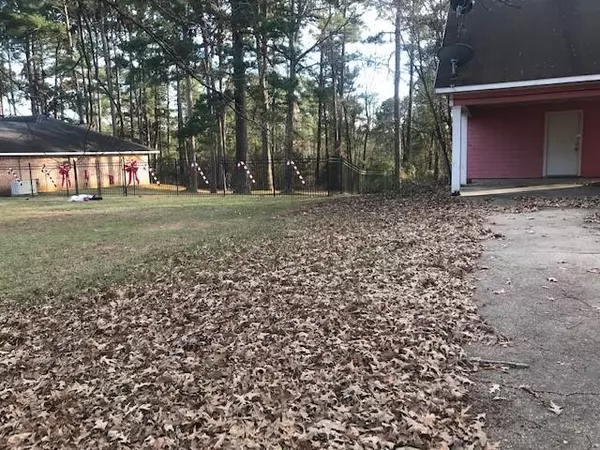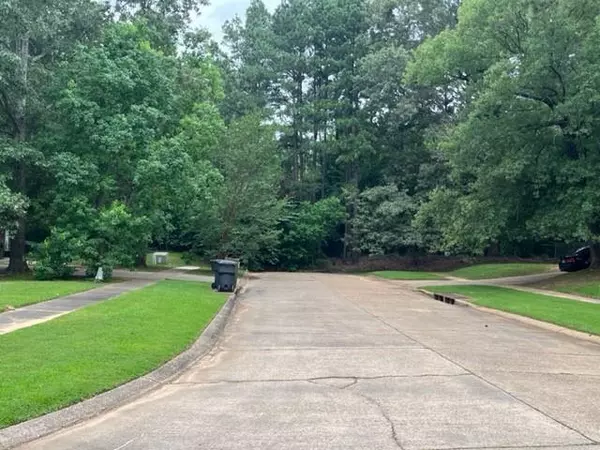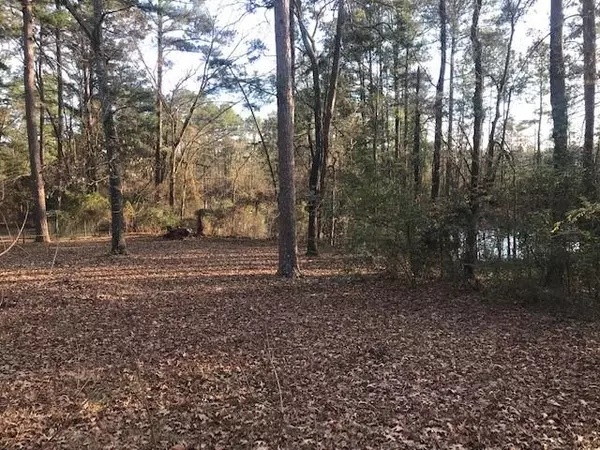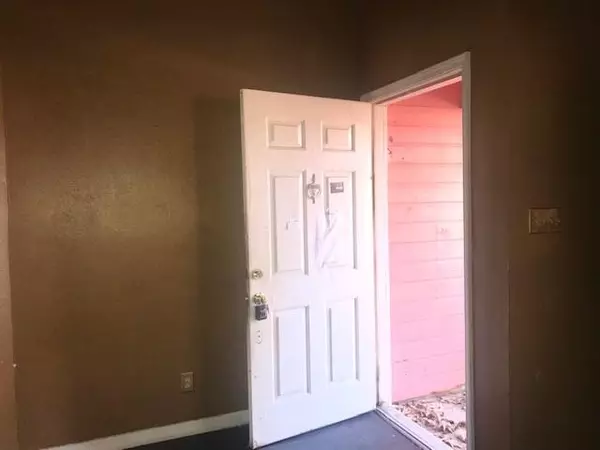3 Beds
2 Baths
1,631 SqFt
3 Beds
2 Baths
1,631 SqFt
Key Details
Property Type Single Family Home
Sub Type Single Family Residence
Listing Status Active
Purchase Type For Sale
Square Footage 1,631 sqft
Price per Sqft $79
Subdivision Timberlake Subn
MLS Listing ID 20803241
Style Ranch
Bedrooms 3
Full Baths 2
HOA Y/N None
Year Built 1980
Annual Tax Amount $2,256
Lot Size 0.365 Acres
Acres 0.365
Property Description
Location
State LA
County Caddo
Direction Use GPS service of choice
Rooms
Dining Room 2
Interior
Interior Features Cathedral Ceiling(s), Loft
Heating Central
Cooling Central Air
Flooring Ceramic Tile, Varies
Fireplaces Number 1
Fireplaces Type Living Room
Appliance Dishwasher
Heat Source Central
Laundry Utility Room, Full Size W/D Area
Exterior
Carport Spaces 2
Utilities Available City Sewer, City Water
Roof Type Asphalt
Total Parking Spaces 2
Garage No
Building
Story One and One Half
Foundation Slab
Level or Stories One and One Half
Structure Type Wood,Other
Schools
Elementary Schools Caddo Isd Schools
Middle Schools Caddo Isd Schools
High Schools Caddo Isd Schools
School District Caddo Psb
Others
Ownership Corporate

"My job is to find and attract mastery-based agents to the office, protect the culture, and make sure everyone is happy! "
ryantherealtorcornist@gmail.com
608 E Hickory St # 128, Denton, TX, 76205, United States


