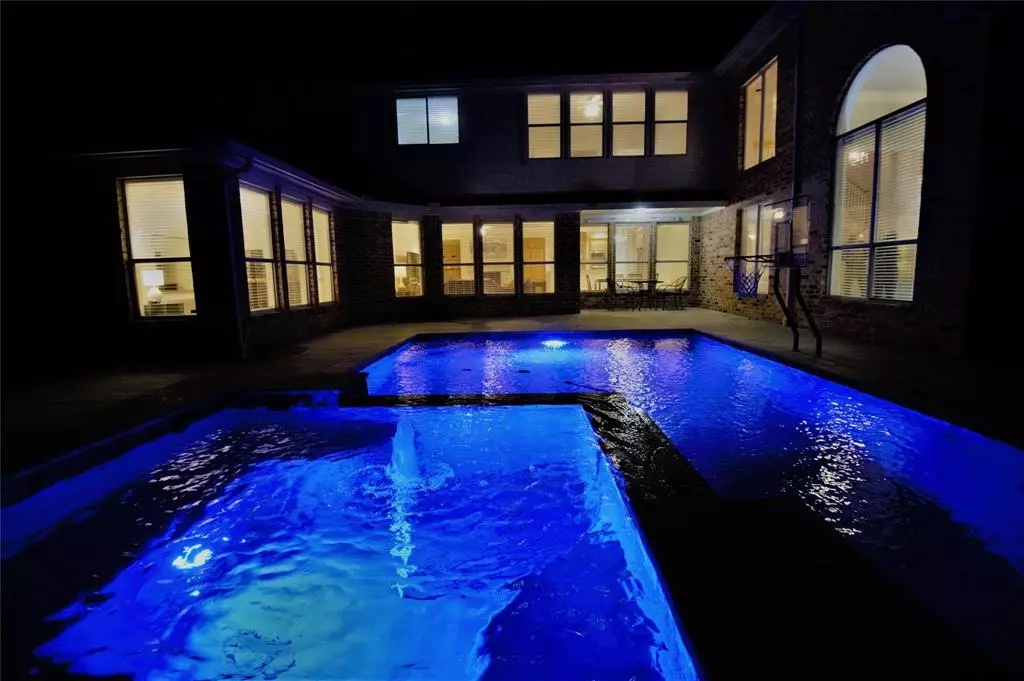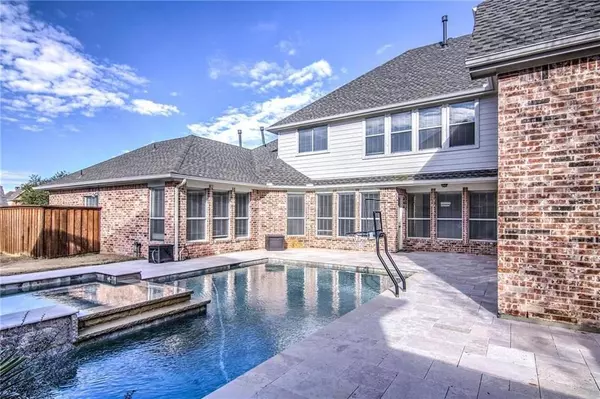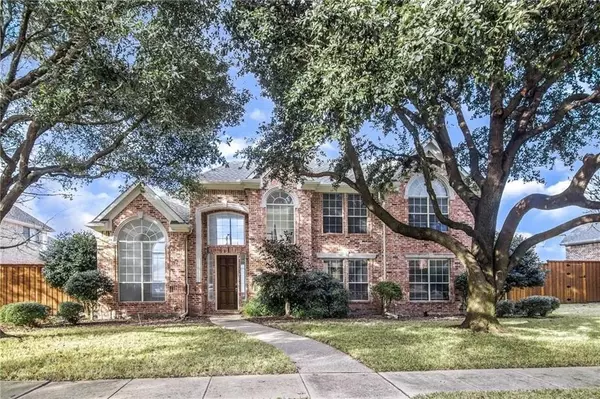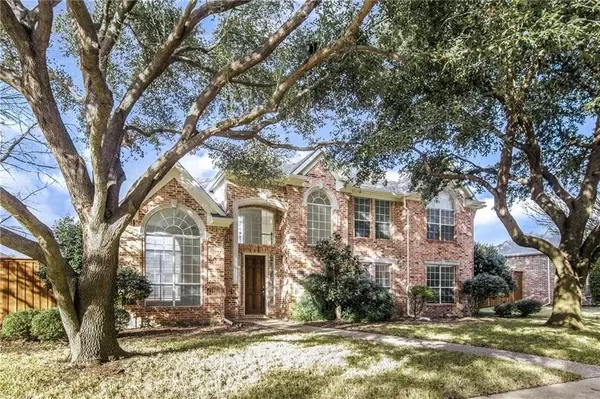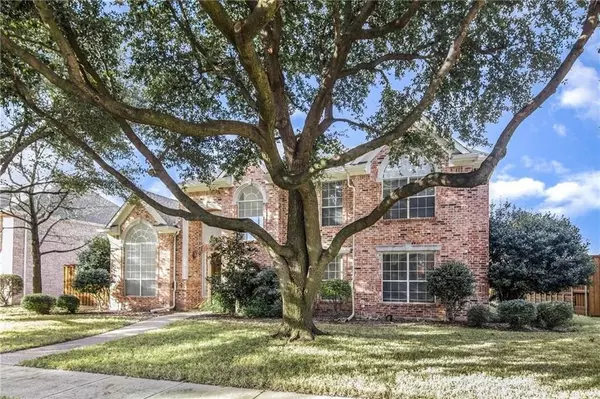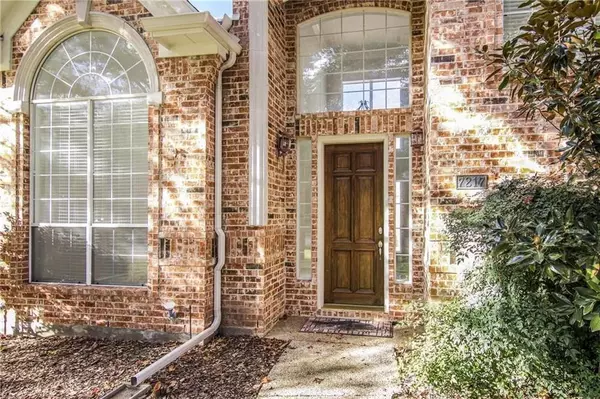5 Beds
4 Baths
3,542 SqFt
5 Beds
4 Baths
3,542 SqFt
Key Details
Property Type Single Family Home
Sub Type Single Family Residence
Listing Status Active
Purchase Type For Rent
Square Footage 3,542 sqft
Subdivision Deerfield West Addition Phase 3
MLS Listing ID 20797853
Style Traditional
Bedrooms 5
Full Baths 4
PAD Fee $1
HOA Y/N Mandatory
Year Built 1999
Lot Size 10,454 Sqft
Acres 0.24
Property Description
Home features a spacious floorplan designed for both comfort and style, featuring a seamless flow between living and dining areas. The heart of the home opens to an oversized backyard retreat, complete with a heated sport pool and spa, inviting you to unwind or make lasting memories year-round. Upstairs, you'll find a game room, along with three generously sized bedrooms offering plenty of space for family or guests. Washer, dryer, refrigerator, and pool table included in the lease.
Location
State TX
County Collin
Community Jogging Path/Bike Path, Park
Direction From Dallas North Tollway, exit Legacy and drive east. Turn left on Ohio, then right on Sundance. Left again on Regency Court.
Rooms
Dining Room 2
Interior
Heating Central, Electric, Fireplace(s)
Cooling Ceiling Fan(s), Central Air, Electric
Flooring Carpet, Ceramic Tile, Hardwood
Fireplaces Number 1
Fireplaces Type Gas Logs, Gas Starter
Appliance Dishwasher, Disposal, Dryer, Electric Oven, Gas Cooktop, Gas Range, Microwave, Double Oven, Plumbed For Gas in Kitchen, Refrigerator, Washer
Heat Source Central, Electric, Fireplace(s)
Laundry Utility Room, Full Size W/D Area
Exterior
Exterior Feature Covered Patio/Porch
Garage Spaces 3.0
Fence Back Yard, Fenced, Privacy, Wood
Pool Heated, In Ground, Pool/Spa Combo, Sport
Community Features Jogging Path/Bike Path, Park
Utilities Available City Sewer, City Water
Roof Type Composition
Total Parking Spaces 3
Garage Yes
Private Pool 1
Building
Lot Description Cul-De-Sac, Landscaped, Lrg. Backyard Grass, Subdivision
Story Two
Foundation Slab
Level or Stories Two
Structure Type Brick
Schools
Elementary Schools Haun
Middle Schools Robinson
High Schools Jasper
School District Plano Isd
Others
Pets Allowed Yes, Breed Restrictions, Call, Number Limit, Size Limit
Restrictions No Smoking,No Sublease,No Waterbeds,Pet Restrictions
Ownership See Public Records
Pets Allowed Yes, Breed Restrictions, Call, Number Limit, Size Limit

"My job is to find and attract mastery-based agents to the office, protect the culture, and make sure everyone is happy! "
ryantherealtorcornist@gmail.com
608 E Hickory St # 128, Denton, TX, 76205, United States


