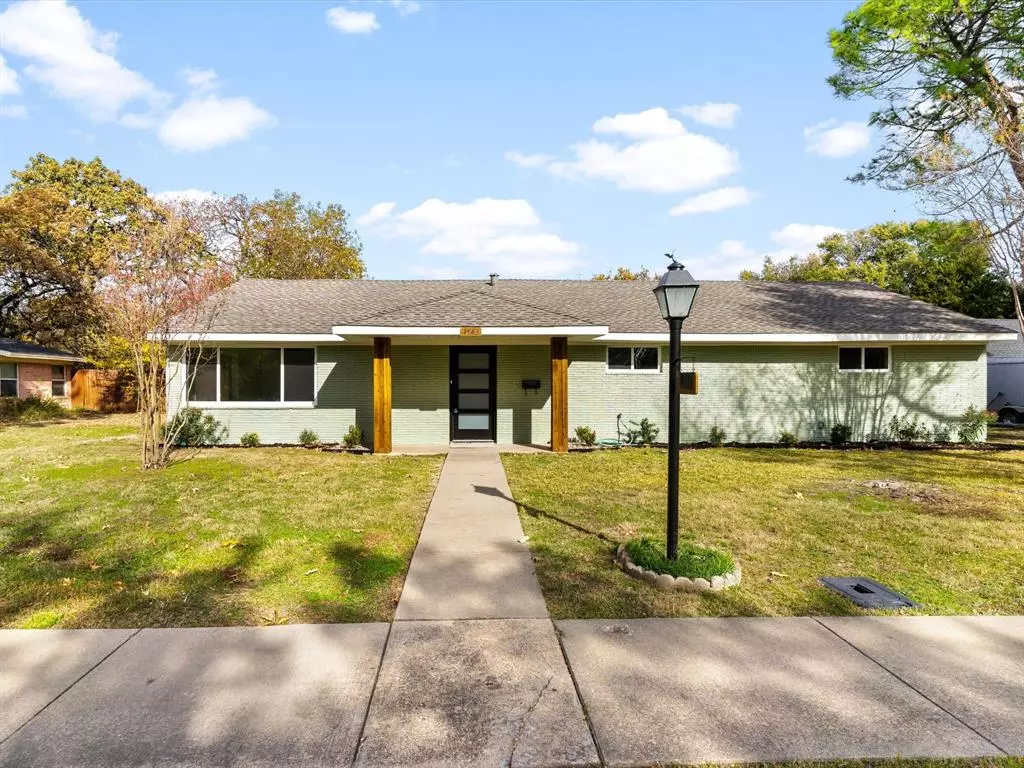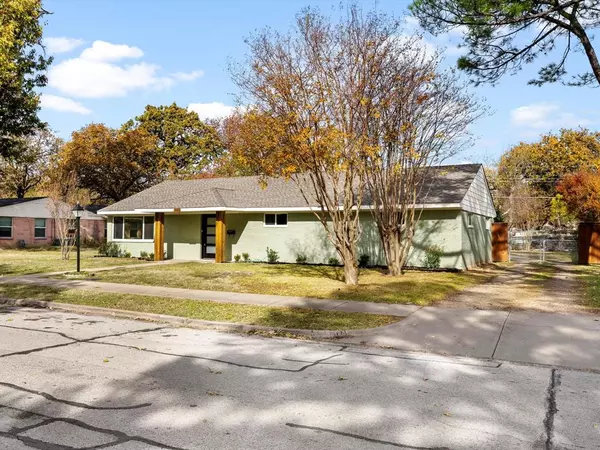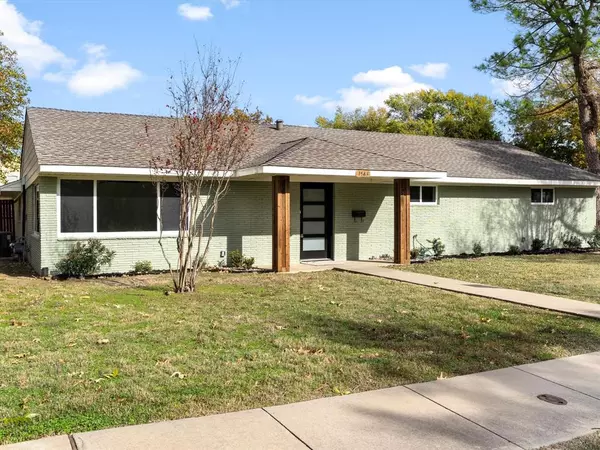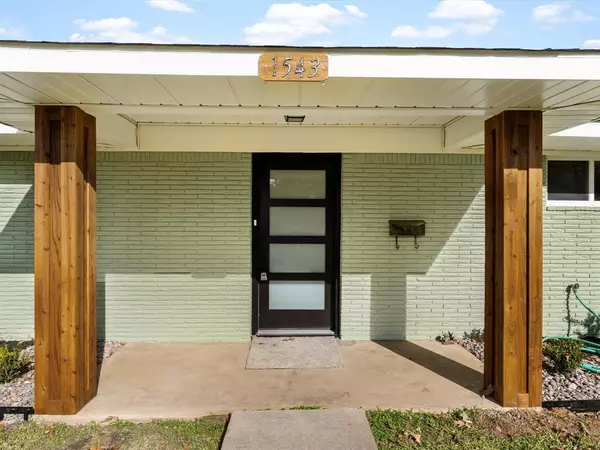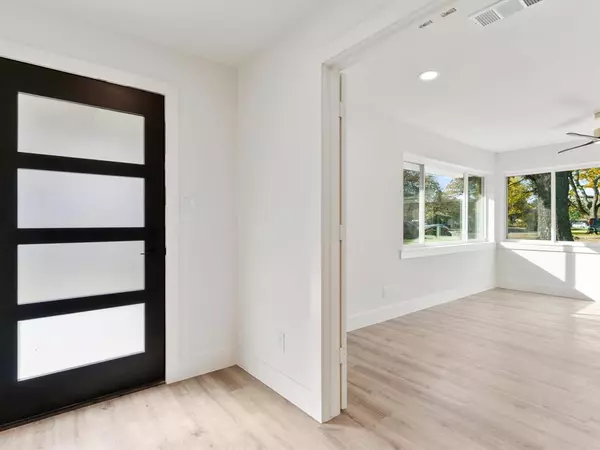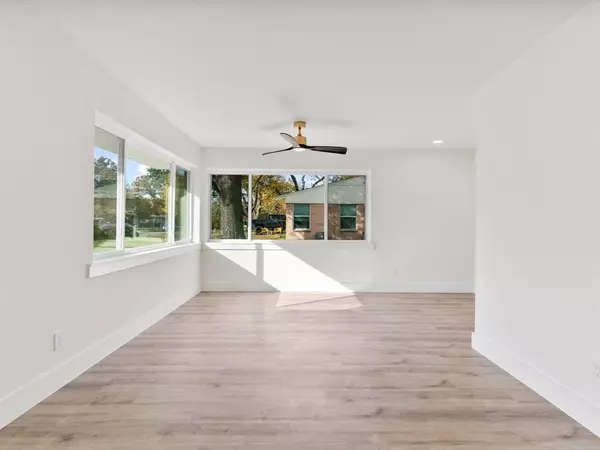3 Beds
2 Baths
2,008 SqFt
3 Beds
2 Baths
2,008 SqFt
Key Details
Property Type Single Family Home
Sub Type Single Family Residence
Listing Status Pending
Purchase Type For Sale
Square Footage 2,008 sqft
Price per Sqft $206
Subdivision Forest Park Estates
MLS Listing ID 20794478
Style Traditional
Bedrooms 3
Full Baths 2
HOA Y/N None
Year Built 1954
Annual Tax Amount $5,445
Lot Size 0.308 Acres
Acres 0.308
Property Description
Location
State TX
County Dallas
Direction From TX-183, exit TX-356 E. RIGHT on N Rogers Road. RIGHT on W 5th Street. Property will be on RIGHT.
Rooms
Dining Room 1
Interior
Interior Features Decorative Lighting, Eat-in Kitchen, High Speed Internet Available
Heating Central, Natural Gas
Cooling Ceiling Fan(s), Central Air, Electric
Flooring Carpet, Ceramic Tile, Luxury Vinyl Plank
Fireplaces Number 1
Fireplaces Type Brick, Family Room, Glass Doors, Wood Burning
Appliance Dishwasher, Disposal, Gas Range, Microwave
Heat Source Central, Natural Gas
Laundry Electric Dryer Hookup, Full Size W/D Area, Washer Hookup
Exterior
Garage Spaces 2.0
Fence Chain Link, Wood
Utilities Available City Sewer, City Water
Roof Type Composition
Total Parking Spaces 2
Garage Yes
Building
Lot Description Few Trees, Interior Lot, Landscaped, Level, Subdivision
Story One
Foundation Slab
Level or Stories One
Structure Type Brick
Schools
Elementary Schools Haleyj
Middle Schools Dezavala
High Schools Nimitz
School District Irving Isd
Others
Ownership See Tax
Acceptable Financing Cash, Conventional
Listing Terms Cash, Conventional

"My job is to find and attract mastery-based agents to the office, protect the culture, and make sure everyone is happy! "
ryantherealtorcornist@gmail.com
608 E Hickory St # 128, Denton, TX, 76205, United States


