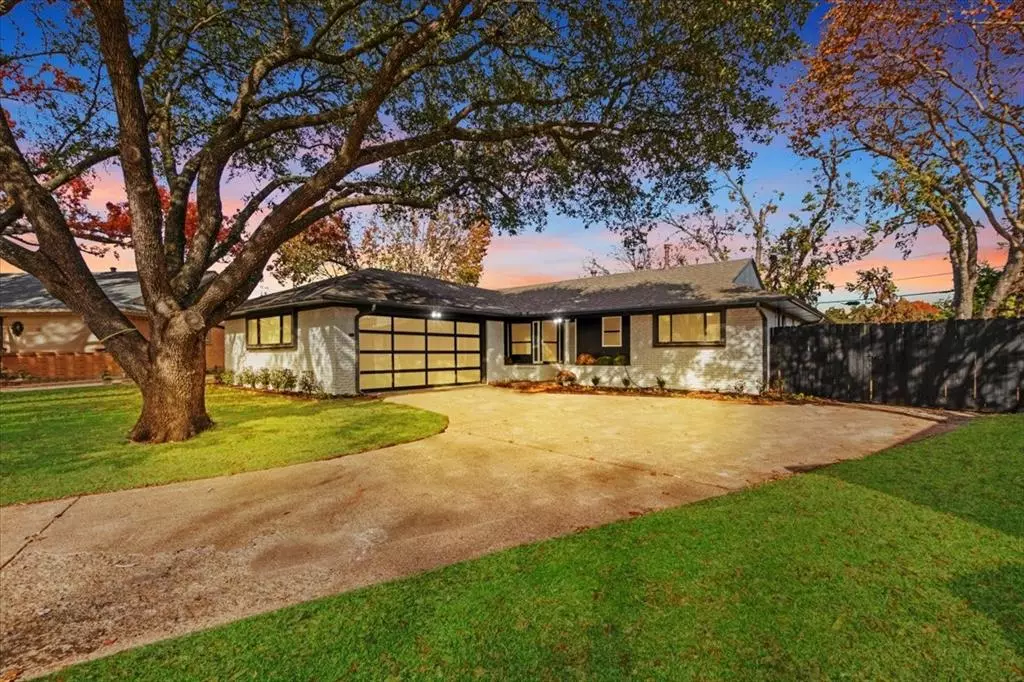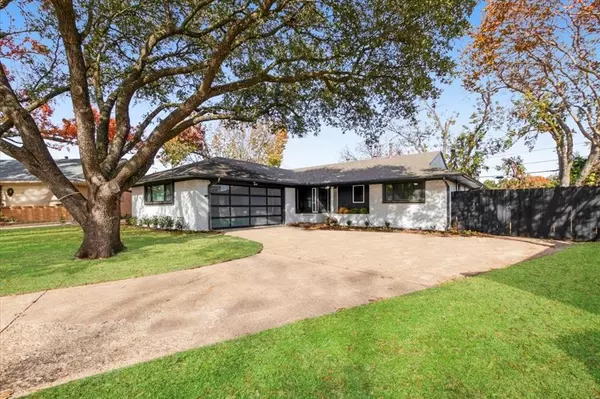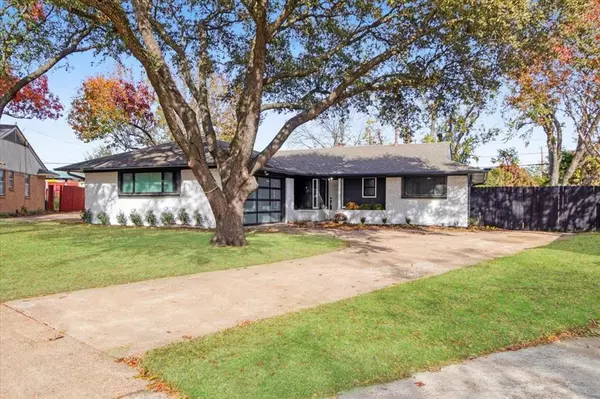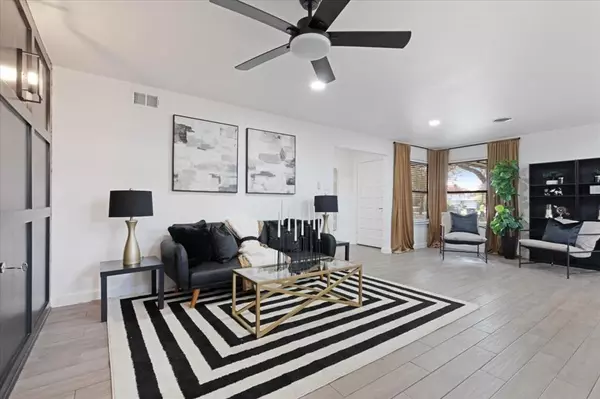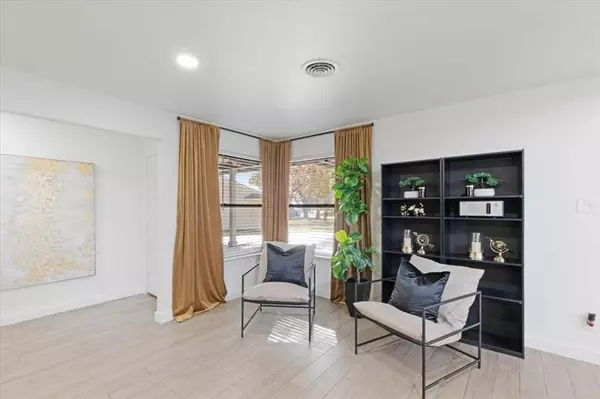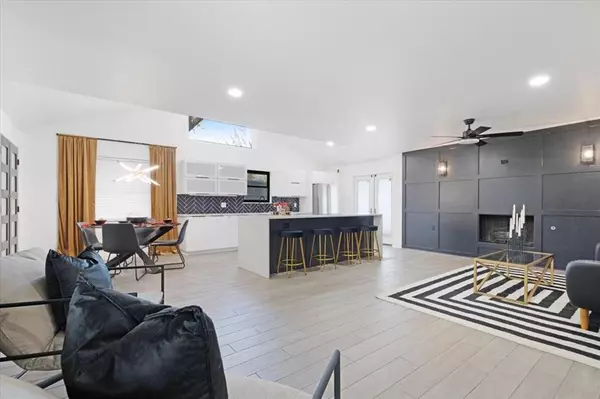3 Beds
2 Baths
1,435 SqFt
3 Beds
2 Baths
1,435 SqFt
OPEN HOUSE
Sat Jan 18, 2:00pm - 4:00pm
Sun Jan 26, 2:00pm - 4:00pm
Key Details
Property Type Single Family Home
Sub Type Single Family Residence
Listing Status Active
Purchase Type For Sale
Square Footage 1,435 sqft
Price per Sqft $400
Subdivision Lake Highlands Estates
MLS Listing ID 20797477
Bedrooms 3
Full Baths 2
HOA Y/N None
Year Built 1959
Lot Size 10,890 Sqft
Acres 0.25
Property Description
The 3 bedrooms offer ample space, ensuring everyone has their own retreat. While both bathrooms are equipped with modern finishes for convenience and luxury. A large family room invites you to relax and make memories, while the open-concept kitchen is a chef's dream, complete with a large california style waterfall island, built in appliances, and custom cabinetry.
The backyard of this home is an absolute dream! Spanning an impressive 10,890 square feet lot, it offers endless possibilities for relaxation, entertainment, and outdoor fun. At the heart of this expansive space is a brand-new fire pit sitting area, perfect for cozy evenings under the stars, whether you're roasting marshmallows or enjoying quiet conversations by the glow of the flames.
The large patio is newly updated with stunning tile and provides a sleek and stylish space for hosting gatherings or unwinding with a cup of coffee. Surrounding it, the yard has been thoughtfully enhanced with fresh landscaping, creating a lush and inviting environment with vibrant greenery and charming touches. There's ample room to let your imagination soar—add a playset, start a garden, or simply enjoy the open space for kids and pets to run free.
**INFORMATION DEEMED RELIABLE AND ACCURATE; BUYER & BUYERS AGENT TO CONFIRM INFORMATION PROVIDED.
Location
State TX
County Dallas
Direction GPS
Rooms
Dining Room 1
Interior
Interior Features Cable TV Available, Chandelier, Decorative Lighting, Double Vanity, Eat-in Kitchen, Flat Screen Wiring, Granite Counters, Kitchen Island, Open Floorplan, Pantry, Vaulted Ceiling(s)
Fireplaces Number 1
Fireplaces Type Living Room
Appliance Dishwasher, Disposal, Electric Cooktop, Electric Oven
Exterior
Garage Spaces 2.0
Utilities Available City Sewer, City Water
Total Parking Spaces 2
Garage Yes
Building
Story One
Level or Stories One
Schools
Elementary Schools Lake Highlands
High Schools Lake Highlands
School District Richardson Isd
Others
Ownership SEE TAX
Acceptable Financing Cash, Conventional, FHA, VA Loan
Listing Terms Cash, Conventional, FHA, VA Loan

"My job is to find and attract mastery-based agents to the office, protect the culture, and make sure everyone is happy! "
ryantherealtorcornist@gmail.com
608 E Hickory St # 128, Denton, TX, 76205, United States


