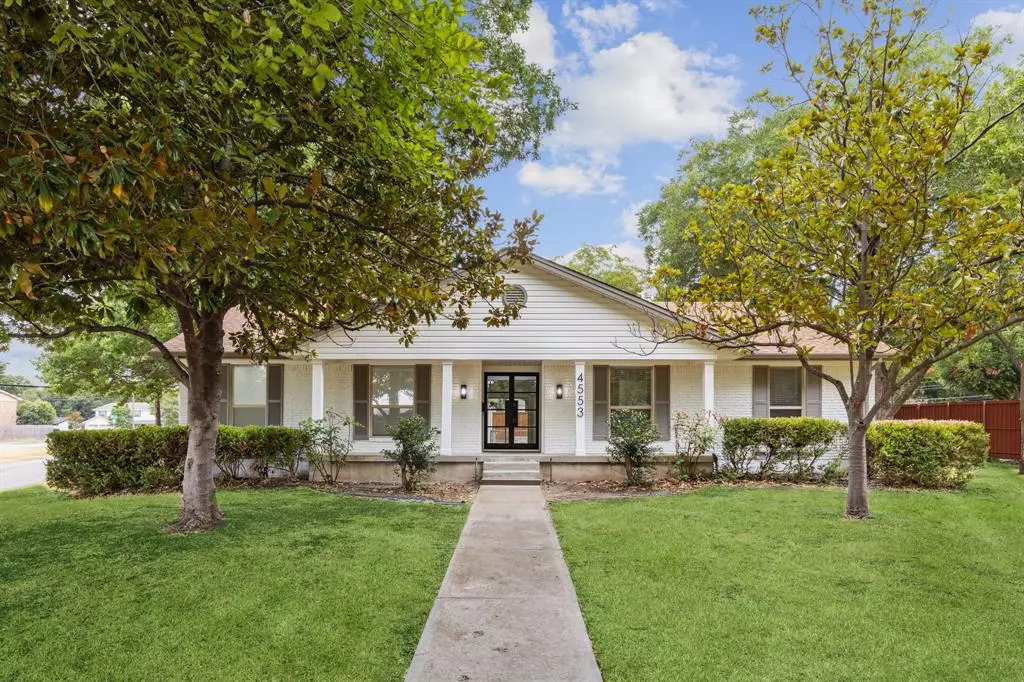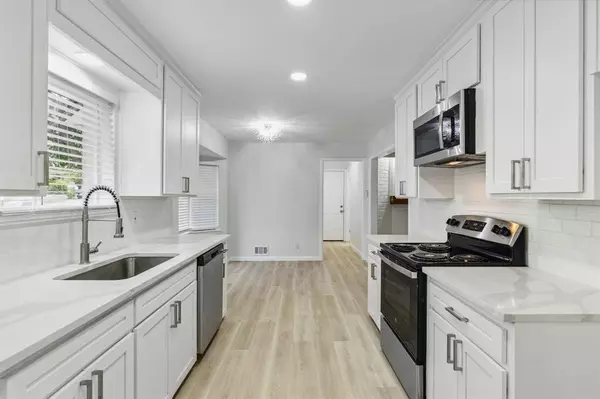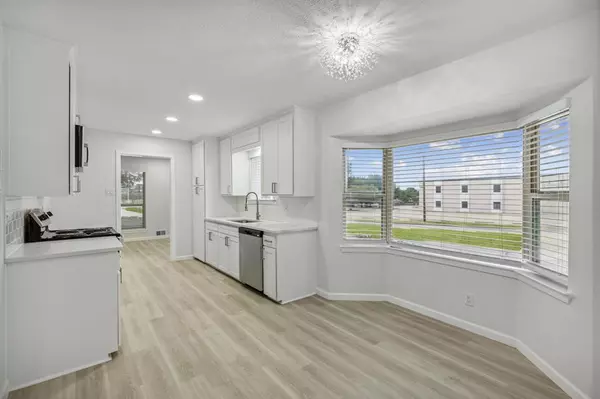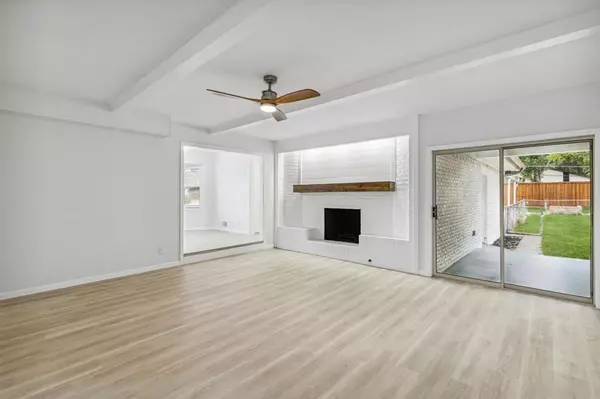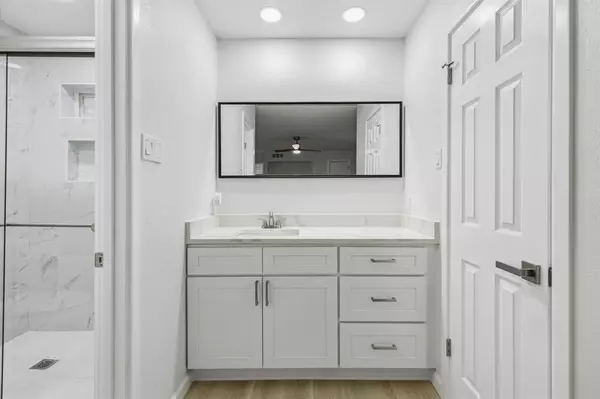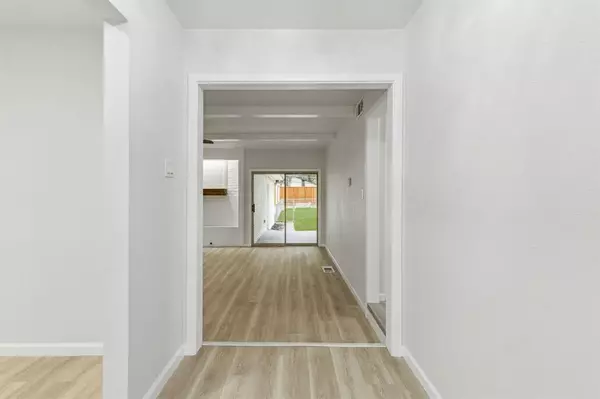4 Beds
3 Baths
2,161 SqFt
4 Beds
3 Baths
2,161 SqFt
Key Details
Property Type Single Family Home
Sub Type Single Family Residence
Listing Status Active
Purchase Type For Sale
Square Footage 2,161 sqft
Price per Sqft $189
Subdivision St Andrews 02
MLS Listing ID 20794776
Style Traditional
Bedrooms 4
Full Baths 2
Half Baths 1
HOA Y/N None
Year Built 1967
Annual Tax Amount $7,245
Lot Size 0.405 Acres
Acres 0.405
Property Description
Very close to the Dallas Athletic Club, home of Jack Nicklaus Golf Course and 10 outdoor tennis courts.
Location
State TX
County Dallas
Direction From 635N exit 9A Oates Dr and turn left on Oates. Turn right on N Galloway Ave. Turn left on La Prada Dr. Turn right on Ivy Dr. From 635E ext 9B La Prada Dr and turn right on La Prada. Turn right on Ivy Dr. The house is the first house on the left (corner lot).
Rooms
Dining Room 2
Interior
Interior Features Eat-in Kitchen, Granite Counters, Walk-In Closet(s)
Heating Central
Cooling Ceiling Fan(s), Central Air
Flooring Carpet, Luxury Vinyl Plank, Tile
Fireplaces Number 1
Fireplaces Type Family Room
Appliance Dishwasher, Disposal, Electric Range, Gas Water Heater, Microwave
Heat Source Central
Exterior
Exterior Feature Awning(s), Covered Patio/Porch, Storage
Garage Spaces 2.0
Carport Spaces 2
Fence Chain Link
Utilities Available City Sewer, City Water, Electricity Available, Individual Gas Meter
Roof Type Shingle
Total Parking Spaces 4
Garage Yes
Building
Lot Description Corner Lot, Few Trees
Story One
Foundation Slab
Level or Stories One
Structure Type Brick,Siding
Schools
Elementary Schools Shands
Middle Schools Vanston
High Schools Northmesqu
School District Mesquite Isd
Others
Restrictions Unknown Encumbrance(s)
Ownership Vista Croft LLC
Acceptable Financing Cash, Conventional, FHA
Listing Terms Cash, Conventional, FHA

"My job is to find and attract mastery-based agents to the office, protect the culture, and make sure everyone is happy! "
ryantherealtorcornist@gmail.com
608 E Hickory St # 128, Denton, TX, 76205, United States


