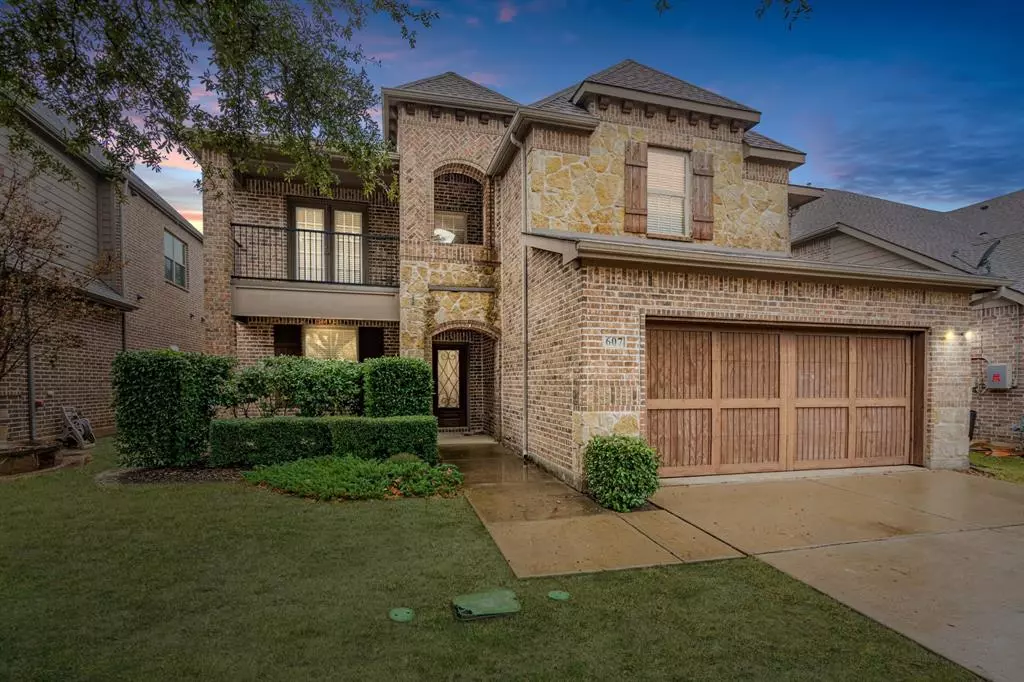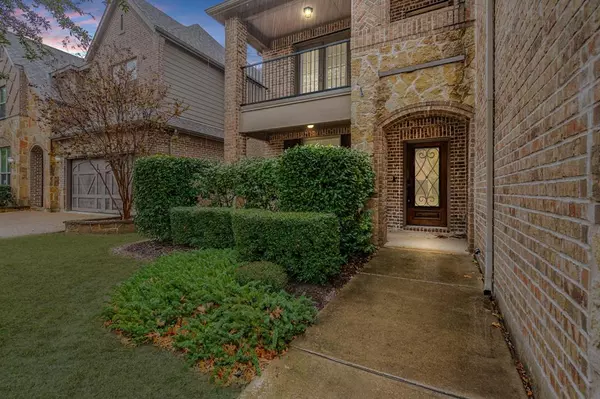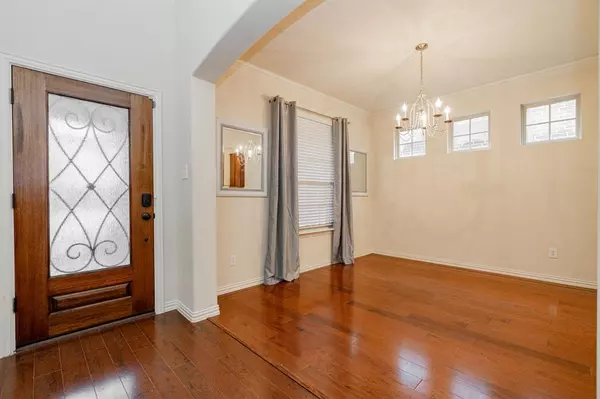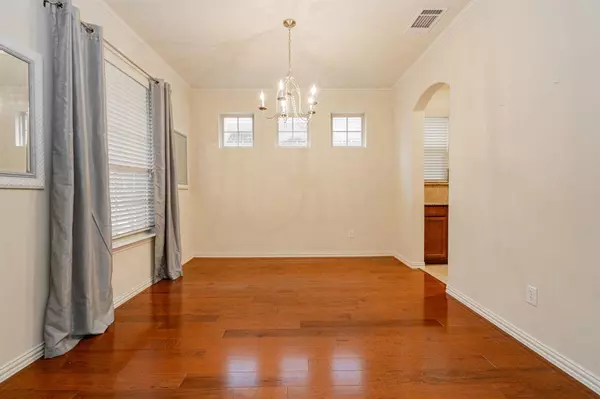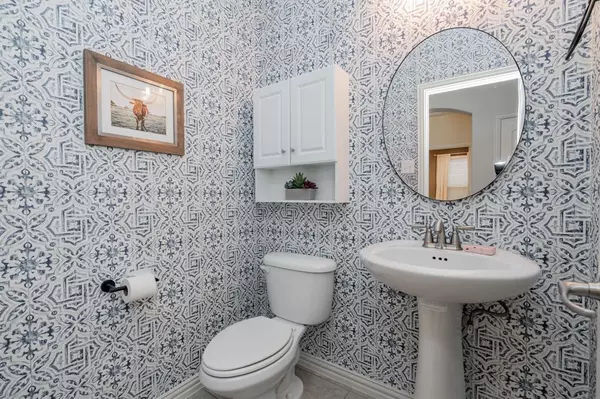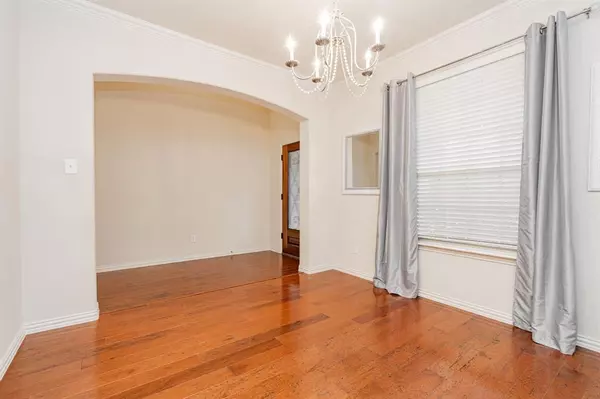4 Beds
3 Baths
2,988 SqFt
4 Beds
3 Baths
2,988 SqFt
Key Details
Property Type Single Family Home
Sub Type Single Family Residence
Listing Status Active
Purchase Type For Rent
Square Footage 2,988 sqft
Subdivision Stone Creek Ph 1
MLS Listing ID 20795072
Style Traditional
Bedrooms 4
Full Baths 2
Half Baths 1
PAD Fee $1
HOA Y/N Mandatory
Year Built 2011
Lot Size 6,185 Sqft
Acres 0.142
Property Description
Step inside, and the amazement continues with soaring ceilings, elegant engineered wood floors, and a formal dining room complete with a butler's pantry...perfect for entertaining. The gourmet kitchen is the heart of this home, boasting a gas cooktop, luxurious 42 inch walnut-finished cabinetry, and exotic granite countertops, all anchored by a massive island ready for gatherings and memories.
The spacious living room invites you to unwind by the cozy gas-log fireplace, while the oversized master suite becomes your private retreat with dual sinks, a separate shower, a garden tub, and a dreamworthy walk-in closet.
But that's not all...head upstairs to discover your theater media room, pre-wired for surround sound and a projector, ready for movie nights and game days. Plus, an enormous flex game room offers endless possibilities, and three additional bedrooms with a full bath provide plenty of space for family and guests.
Located in the coveted Stone Creek Estates, this home is the perfect blend of luxury, comfort, and style. Schedule your private showing today before someone else claims this incredible gem as their own!
Location
State TX
County Rockwall
Direction HWY 66 TO GOLIAD. THEN LEFT ON S GOLIAD, RIGHT ON FEATHERSTONE, TURN LEFT ON MIRAMAR, HOME IS ON THE LEFT.
Rooms
Dining Room 2
Interior
Interior Features Built-in Features, Cable TV Available, Chandelier, Decorative Lighting, Eat-in Kitchen, Granite Counters, High Speed Internet Available, Kitchen Island, Natural Woodwork, Open Floorplan, Pantry, Sound System Wiring, Vaulted Ceiling(s)
Heating Central
Cooling Ceiling Fan(s), Central Air, Electric
Flooring Carpet, Tile, Wood
Fireplaces Number 1
Fireplaces Type Gas, Gas Logs, Gas Starter
Equipment Home Theater
Appliance Dishwasher, Disposal, Electric Range, Gas Cooktop
Heat Source Central
Laundry Electric Dryer Hookup, Utility Room, Full Size W/D Area, Washer Hookup, On Site
Exterior
Garage Spaces 2.0
Utilities Available All Weather Road, Cable Available, City Sewer, City Water, Concrete, Curbs, Electricity Available, Electricity Connected, Individual Gas Meter, Individual Water Meter
Roof Type Composition,Shingle
Total Parking Spaces 2
Garage Yes
Building
Story Two
Foundation Combination, Slab
Level or Stories Two
Structure Type Brick,Concrete,Rock/Stone
Schools
Elementary Schools Sherry And Paul Hamm
Middle Schools Jw Williams
High Schools Rockwall
School District Rockwall Isd
Others
Pets Allowed Yes, Cats OK, Dogs OK
Restrictions Deed,Development
Ownership Nate & Rachel Knodel
Pets Allowed Yes, Cats OK, Dogs OK

"My job is to find and attract mastery-based agents to the office, protect the culture, and make sure everyone is happy! "
ryantherealtorcornist@gmail.com
608 E Hickory St # 128, Denton, TX, 76205, United States


