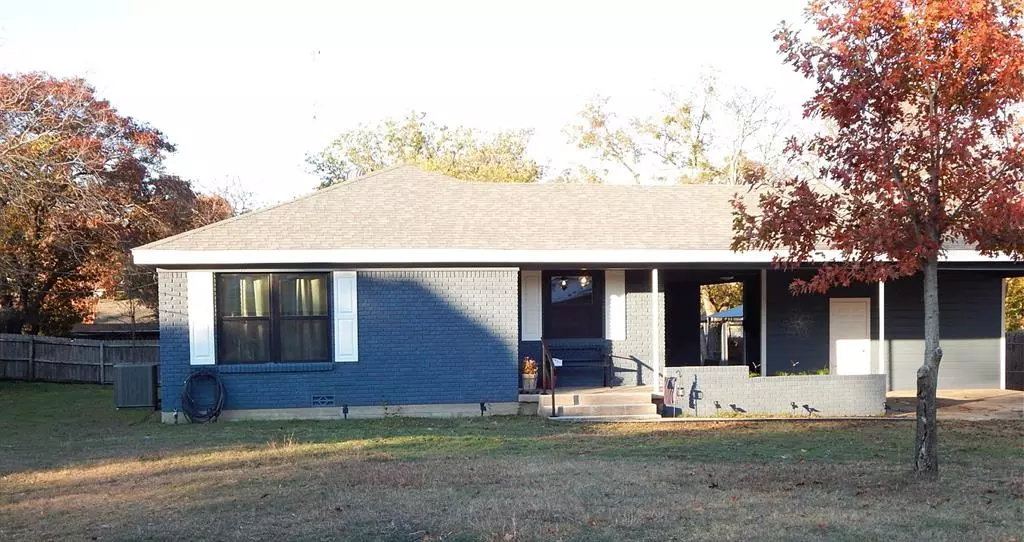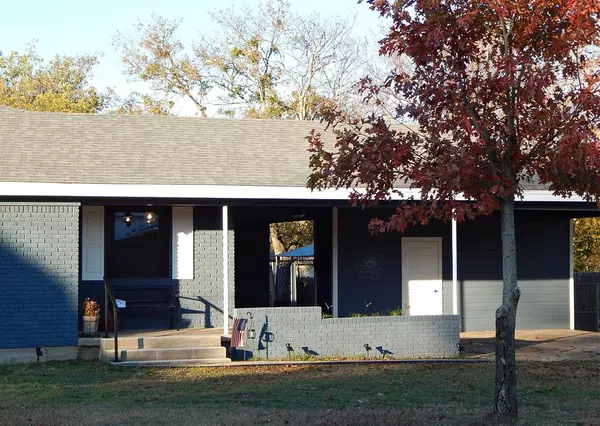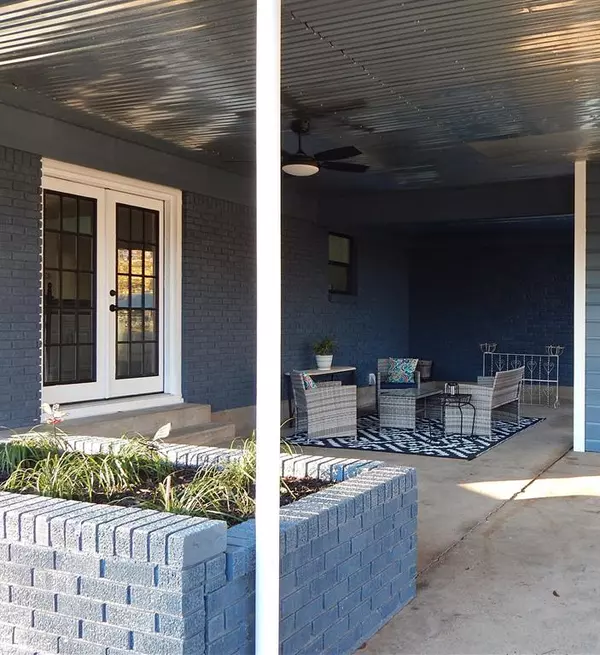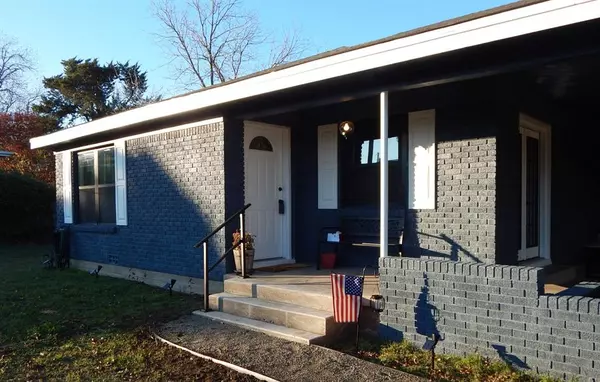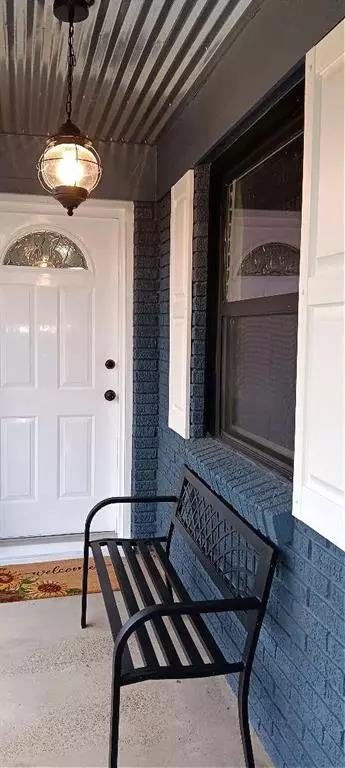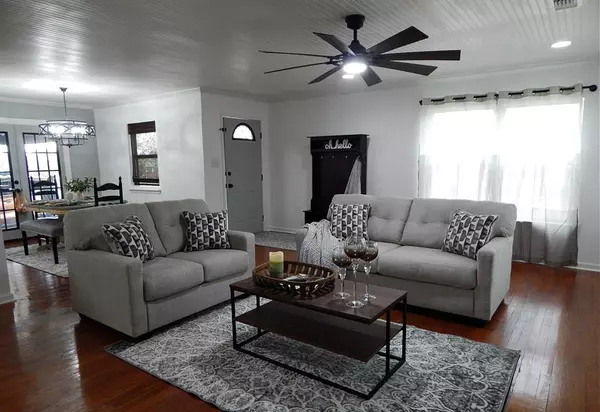3 Beds
2 Baths
1,541 SqFt
3 Beds
2 Baths
1,541 SqFt
Key Details
Property Type Single Family Home
Sub Type Single Family Residence
Listing Status Active
Purchase Type For Sale
Square Footage 1,541 sqft
Price per Sqft $226
Subdivision Mineral Heights
MLS Listing ID 20793374
Style Traditional
Bedrooms 3
Full Baths 2
HOA Y/N None
Year Built 1957
Annual Tax Amount $4,440
Lot Size 0.368 Acres
Acres 0.368
Property Description
You will find plenty of room for outdoor living, including two patio areas. The expansive backyard is waiting for your ideas. Plant a garden, install a pool, or do both! You will also find 3 separate storage areas outside.
And, just when you think things couldn't get better, brand new appliances are included! French door refrigerator, gas range, dishwasher, and washer-dryer set!
Walking distance to schools, Love Street Park and the new pickleball courts! Along with easy access to I-20.
Make plans to see this beauty today!
Location
State TX
County Parker
Direction Please use GPS
Rooms
Dining Room 1
Interior
Interior Features Cable TV Available, Chandelier, Decorative Lighting, High Speed Internet Available, Open Floorplan, Wainscoting
Heating Electric, ENERGY STAR Qualified Equipment
Cooling Ceiling Fan(s), Central Air, Electric, ENERGY STAR Qualified Equipment
Flooring Hardwood, Linoleum
Appliance Dishwasher, Dryer, Electric Water Heater, Gas Oven, Gas Range, Ice Maker, Refrigerator, Washer
Heat Source Electric, ENERGY STAR Qualified Equipment
Laundry Electric Dryer Hookup, In Kitchen, Washer Hookup
Exterior
Exterior Feature Covered Patio/Porch, Lighting, Private Yard
Carport Spaces 2
Utilities Available City Sewer, City Water, Curbs, Electricity Connected, Individual Gas Meter, Individual Water Meter, Phone Available
Roof Type Composition
Total Parking Spaces 2
Garage No
Building
Story One
Level or Stories One
Structure Type Brick
Schools
Elementary Schools Curtis
Middle Schools Hall
High Schools Weatherford
School District Weatherford Isd
Others
Ownership Robert Cronin
Acceptable Financing Cash, Conventional, FHA, VA Loan
Listing Terms Cash, Conventional, FHA, VA Loan
Special Listing Condition Agent Related to Owner

"My job is to find and attract mastery-based agents to the office, protect the culture, and make sure everyone is happy! "
ryantherealtorcornist@gmail.com
608 E Hickory St # 128, Denton, TX, 76205, United States


