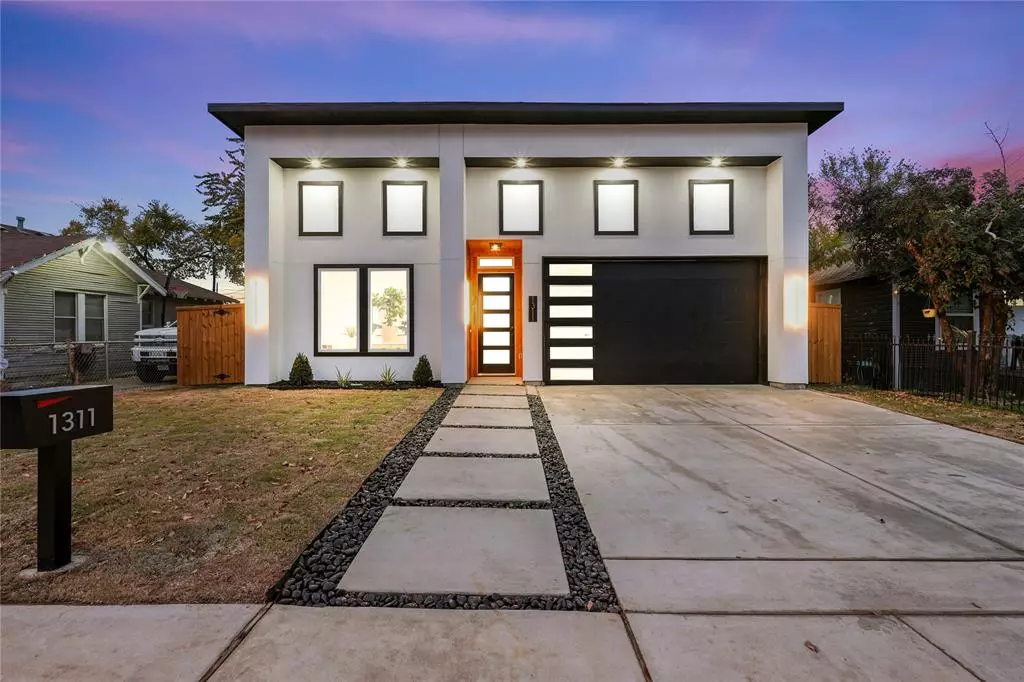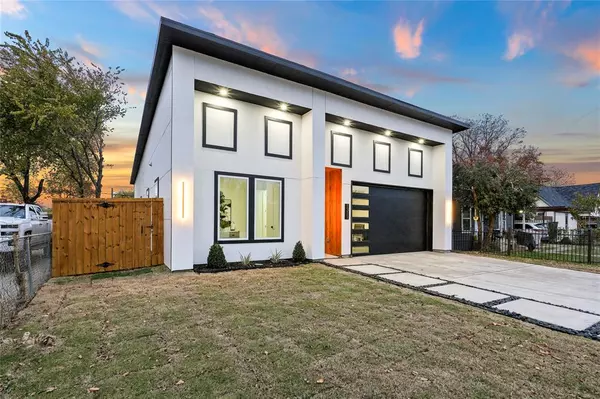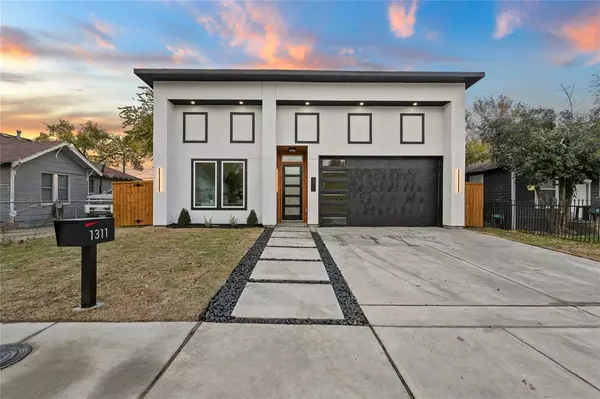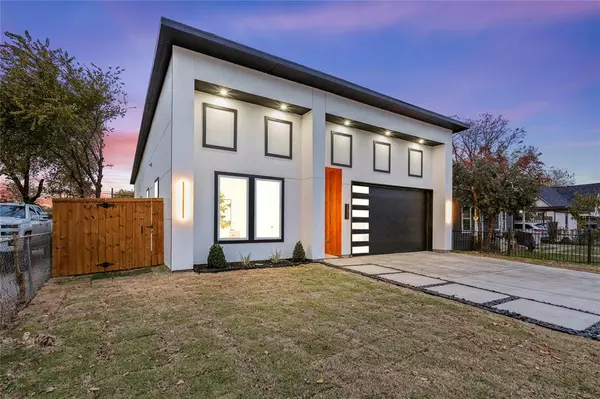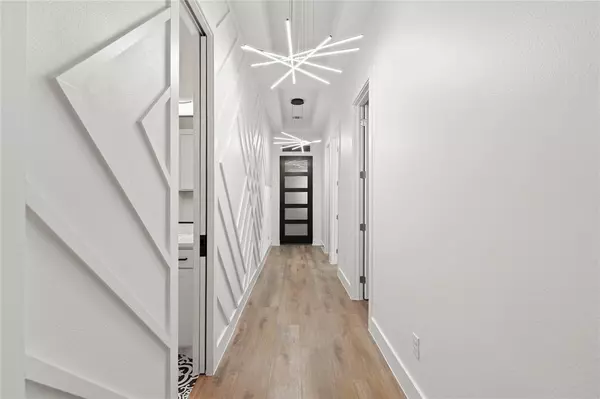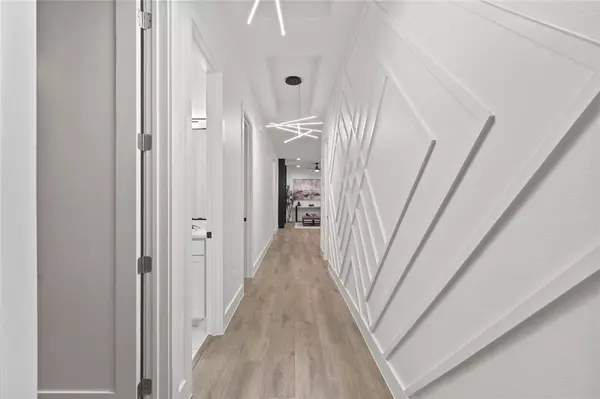4 Beds
3 Baths
2,169 SqFt
4 Beds
3 Baths
2,169 SqFt
Key Details
Property Type Single Family Home
Sub Type Single Family Residence
Listing Status Active
Purchase Type For Sale
Square Footage 2,169 sqft
Price per Sqft $205
Subdivision Edgemont
MLS Listing ID 20793049
Style Contemporary/Modern
Bedrooms 4
Full Baths 2
Half Baths 1
HOA Y/N None
Year Built 2024
Annual Tax Amount $1,377
Lot Size 7,405 Sqft
Acres 0.17
Lot Dimensions 144 x 50
Property Description
Opportunity for below market interest rates with preferred lender. This stunning contemporary home, crafted by Umeh Construction, offers the perfect blend of luxury, comfort, and convenience, just minutes from downtown Dallas and the Dallas Zoo.
Step inside to experience 10-foot ceilings, custom accent walls, and the warm glow of energy-efficient LED lighting. The chef's kitchen is a showstopper, featuring granite countertops, an under-mount wine fridge, and a suite of brand-new appliances (over-the-range microwave, electric range oven, and dishwasher to be installed prior to closing).
The primary suite is a true retreat, boasting a spa-like bathroom with an oversized shower system, a soaking tub, and plenty of space to unwind.
Outside, the home is equally impressive. The beautifully landscaped lawn, spacious backyard, and elegant cedar accents make it perfect for outdoor entertaining or quiet relaxation.
This home is a rare find and won't stay on the market for long. Schedule your showing today and make this modern masterpiece your own!
Location
State TX
County Dallas
Community Sidewalks
Direction Heading east on Morrell Ave, turn right on Denley, make a left on Hendricks, home on the left.
Rooms
Dining Room 1
Interior
Interior Features Built-in Wine Cooler, Chandelier, Eat-in Kitchen, Granite Counters, Kitchen Island, Open Floorplan, Pantry, Vaulted Ceiling(s), Walk-In Closet(s)
Heating Electric, Fireplace Insert
Cooling Ceiling Fan(s), Central Air, Electric
Flooring Ceramic Tile, Concrete, Luxury Vinyl Plank
Fireplaces Number 1
Fireplaces Type Electric, Living Room
Appliance Dishwasher, Electric Range, Electric Water Heater, Microwave
Heat Source Electric, Fireplace Insert
Laundry Electric Dryer Hookup, Utility Room, Full Size W/D Area, Washer Hookup
Exterior
Exterior Feature Covered Patio/Porch
Garage Spaces 2.0
Fence Fenced, Privacy, Wood
Community Features Sidewalks
Utilities Available Cable Available, City Sewer, City Water, Electricity Connected, Sidewalk, Underground Utilities
Roof Type Composition
Total Parking Spaces 2
Garage Yes
Building
Lot Description Landscaped
Story One
Foundation Slab
Level or Stories One
Structure Type Cedar,Concrete,Stucco
Schools
Elementary Schools Cedar Crest
Middle Schools Oliver Wendell Holmes
High Schools Roosevelt
School District Dallas Isd
Others
Ownership Umeh Construction
Acceptable Financing Cash, Conventional, FHA, VA Loan
Listing Terms Cash, Conventional, FHA, VA Loan

"My job is to find and attract mastery-based agents to the office, protect the culture, and make sure everyone is happy! "
ryantherealtorcornist@gmail.com
608 E Hickory St # 128, Denton, TX, 76205, United States


