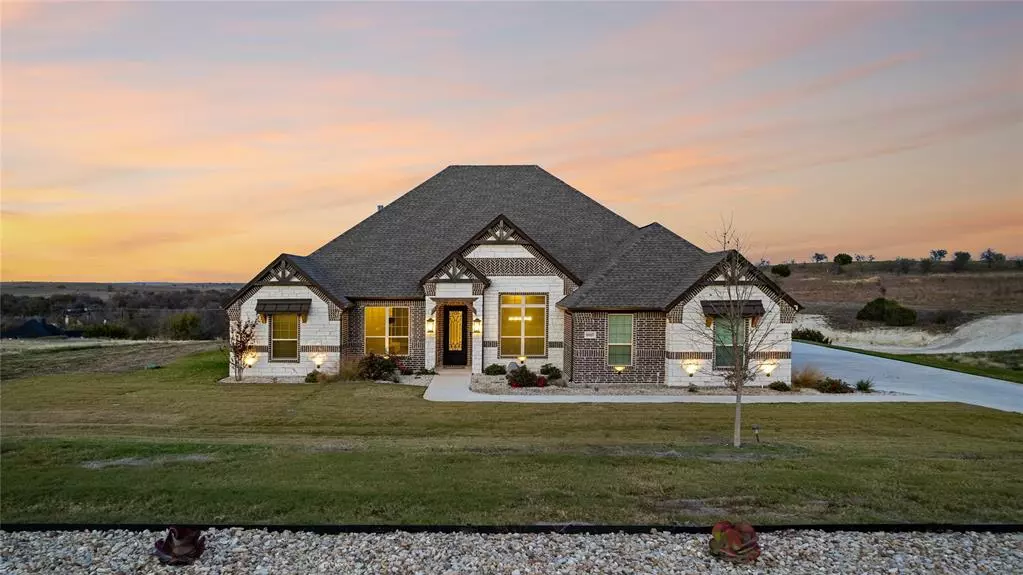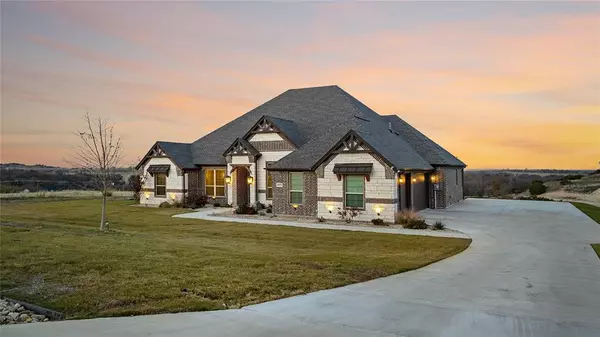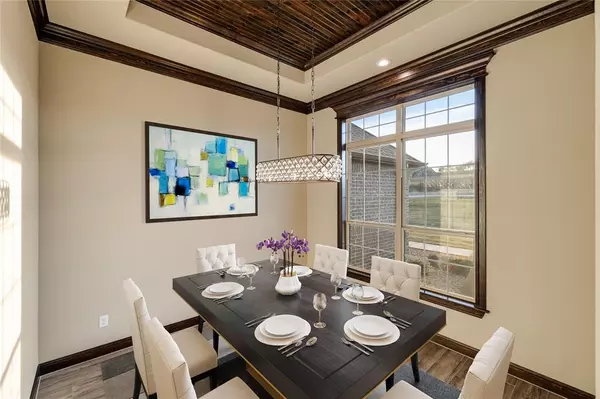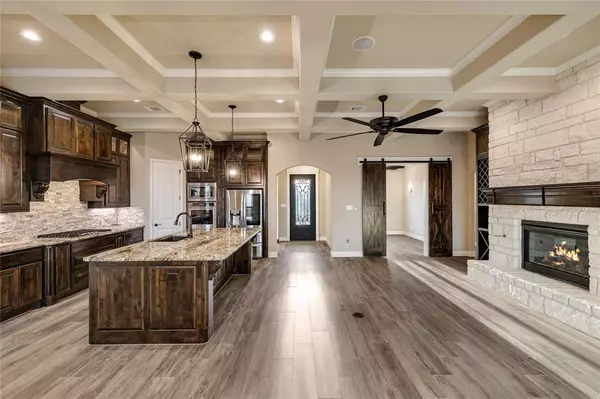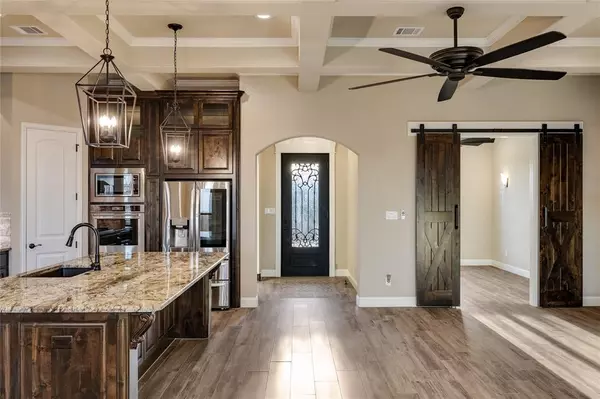3 Beds
3 Baths
2,854 SqFt
3 Beds
3 Baths
2,854 SqFt
OPEN HOUSE
Sat Jan 18, 1:00pm - 3:00pm
Key Details
Property Type Single Family Home
Sub Type Single Family Residence
Listing Status Active
Purchase Type For Sale
Square Footage 2,854 sqft
Price per Sqft $299
Subdivision Bear Creek Estates Ph
MLS Listing ID 20791510
Style Traditional
Bedrooms 3
Full Baths 3
HOA Fees $500/ann
HOA Y/N Mandatory
Year Built 2021
Annual Tax Amount $14,350
Lot Size 2.019 Acres
Acres 2.019
Property Description
Location
State TX
County Parker
Direction Head South on 20 to 377W, right on Kelly Road, left on Bear Creek Road for 3.5 MILES (GPS incorrect) left onto Bear Creek Ranch Road. The house is at the top of the hill on the left.
Rooms
Dining Room 2
Interior
Interior Features Built-in Features, Cable TV Available, Decorative Lighting, Eat-in Kitchen, Granite Counters, High Speed Internet Available, Kitchen Island, Open Floorplan, Pantry, Vaulted Ceiling(s), Walk-In Closet(s), Wet Bar
Heating Central, Electric, Natural Gas
Cooling Ceiling Fan(s), Central Air, Electric
Flooring Carpet, Tile
Fireplaces Number 2
Fireplaces Type Living Room, Outside
Appliance Dishwasher, Gas Cooktop, Microwave, Double Oven, Refrigerator
Heat Source Central, Electric, Natural Gas
Laundry Full Size W/D Area, On Site
Exterior
Exterior Feature Covered Patio/Porch, Fire Pit, Rain Gutters, Lighting, Private Entrance, Private Yard
Garage Spaces 3.0
Pool In Ground, Outdoor Pool, Pool/Spa Combo
Utilities Available Aerobic Septic, Cable Available, Electricity Available, Natural Gas Available, Phone Available, Well
Roof Type Composition
Total Parking Spaces 3
Garage Yes
Private Pool 1
Building
Lot Description Acreage, Landscaped, Lrg. Backyard Grass
Story One
Foundation Slab
Level or Stories One
Structure Type Brick,Rock/Stone
Schools
Elementary Schools Stuard
Middle Schools Aledo
High Schools Aledo
School District Aledo Isd
Others
Ownership Joseph Settles and Dorothy Settles
Acceptable Financing Cash, Conventional, FHA, VA Loan
Listing Terms Cash, Conventional, FHA, VA Loan
Special Listing Condition Aerial Photo

"My job is to find and attract mastery-based agents to the office, protect the culture, and make sure everyone is happy! "
ryantherealtorcornist@gmail.com
608 E Hickory St # 128, Denton, TX, 76205, United States


