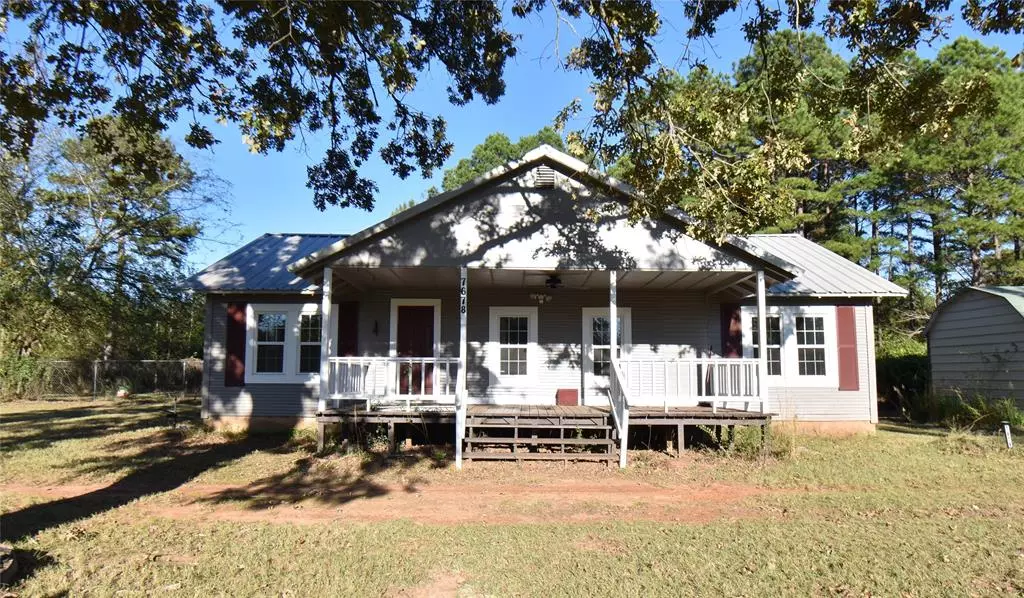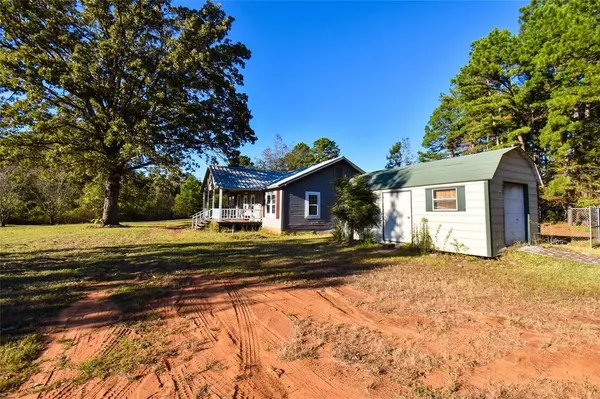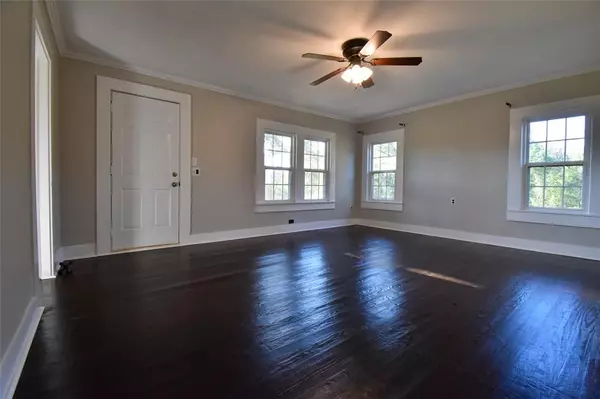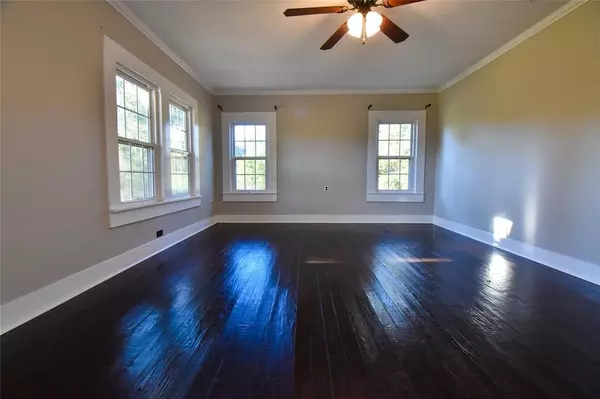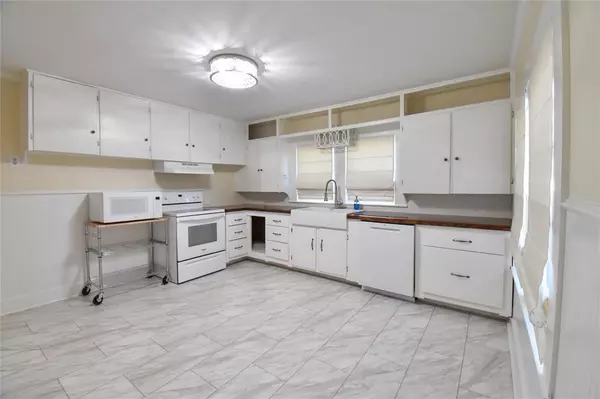2 Beds
1 Bath
1,288 SqFt
2 Beds
1 Bath
1,288 SqFt
Key Details
Property Type Single Family Home
Sub Type Single Family Residence
Listing Status Active
Purchase Type For Sale
Square Footage 1,288 sqft
Price per Sqft $326
Subdivision T Mcdonald Sur
MLS Listing ID 20788943
Bedrooms 2
Full Baths 1
HOA Y/N None
Year Built 1960
Lot Size 32.430 Acres
Acres 32.43
Property Description
The 2-bedroom, 1-bathroom main house is updated in 2024 with a new roof, fresh interior and exterior paint, modern flooring, plush carpet, upgraded kitchen appliances, countertops, sinks, and faucets. Inside, the living room is generously sized, leading to an open kitchen with space for an eat-in area. The kitchen features an electric range, microwave, and dishwasher.
One bedroom connects to the living room, while the second boasts a walk-in closet. A bonus room offers a home office, playroom, or guest space flexibility. The bathroom includes a showertub combo. Outside, a covered patio overlooks the backyard, creating a perfect space for relaxation or entertaining.
Located at the back of the property, the second house is a 3-bedroom, 1-bathroom fixer-upper with tremendous potential. While it needs updates, it features a living room, kitchen, and bathroom, ready to be transformed into a guest house, rental property, or additional family space. A chicken coop is attached to the side, adding to its rustic charm.
The property includes three storage buildings scattered across the land, offering ample space for equipment, tools, or hobbies. A large carport accommodates an RV or farming equipment, making it perfect for agricultural or recreational use.
With over 32 acres to explore, the possibilities are endless. Whether you dream of gardening, raising animals, or simply enjoying the peace of rural living, this property provides the space and infrastructure to make it a reality.
Location
State TX
County Rusk
Direction Head southeast on St Hwy 64 E toward CR 2101, turn right onto TX-42 S, sharp left onto US-79 N, turn right onto CR 445.
Rooms
Dining Room 1
Interior
Interior Features Eat-in Kitchen
Heating Electric
Cooling Electric
Appliance Dishwasher, Electric Range, Microwave
Heat Source Electric
Exterior
Carport Spaces 2
Utilities Available Aerobic Septic, Well
Total Parking Spaces 2
Garage No
Building
Story One
Level or Stories One
Structure Type Frame,Wood
Schools
Elementary Schools Henderson
Middle Schools Henderson
High Schools Henderson
School District Henderson Isd
Others
Ownership Est Billy Don & Beverly

"My job is to find and attract mastery-based agents to the office, protect the culture, and make sure everyone is happy! "
ryantherealtorcornist@gmail.com
608 E Hickory St # 128, Denton, TX, 76205, United States


