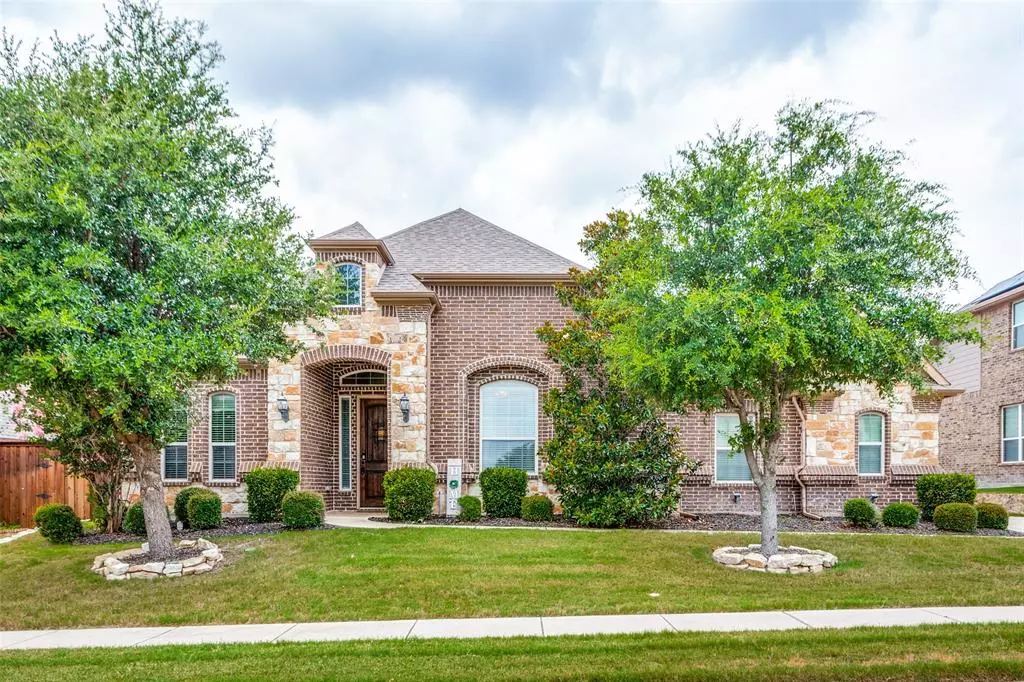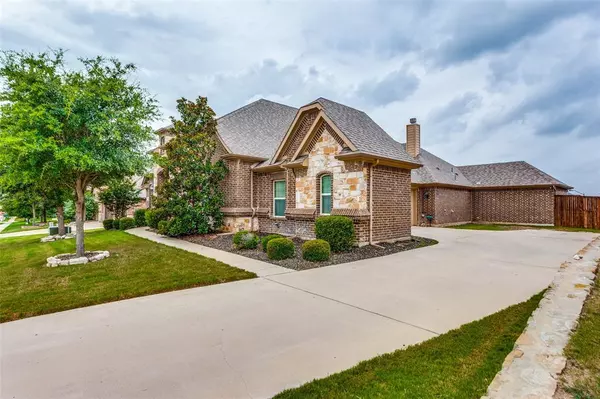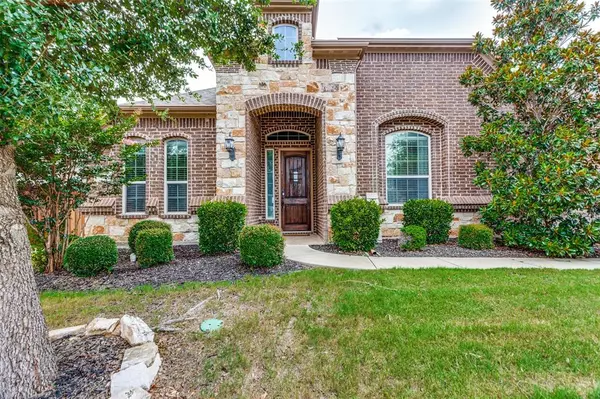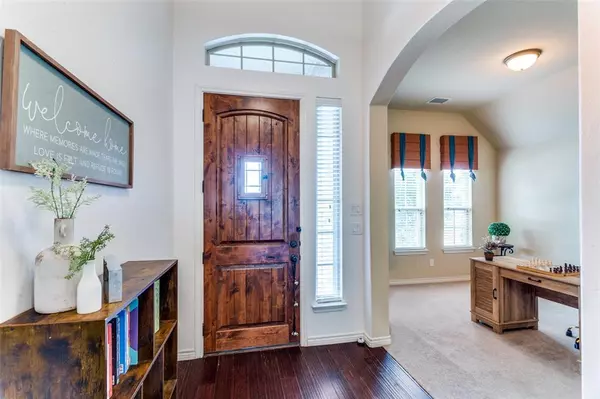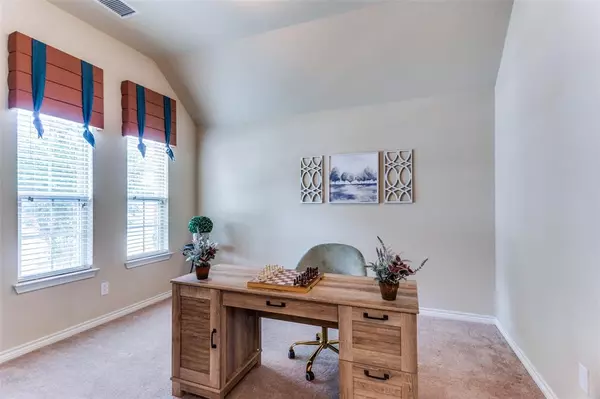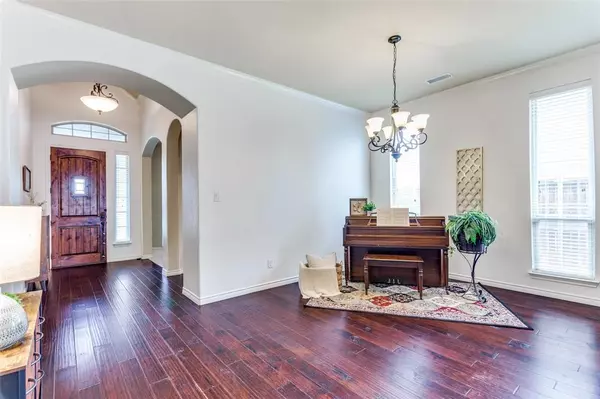3 Beds
3 Baths
2,820 SqFt
3 Beds
3 Baths
2,820 SqFt
Key Details
Property Type Single Family Home
Sub Type Single Family Residence
Listing Status Active
Purchase Type For Sale
Square Footage 2,820 sqft
Price per Sqft $159
Subdivision Live Oak Creek
MLS Listing ID 20787356
Style Traditional
Bedrooms 3
Full Baths 2
Half Baths 1
HOA Fees $375
HOA Y/N Mandatory
Year Built 2013
Annual Tax Amount $12,500
Lot Size 9,147 Sqft
Acres 0.21
Property Description
Location
State TX
County Tarrant
Direction GPS Friendly
Rooms
Dining Room 2
Interior
Interior Features Cable TV Available, Eat-in Kitchen, High Speed Internet Available, Kitchen Island, Natural Woodwork, Open Floorplan
Heating Natural Gas
Cooling Central Air, Electric
Flooring Carpet, Wood
Fireplaces Number 2
Fireplaces Type Gas, Gas Logs, Gas Starter, Stone, Wood Burning
Appliance Dishwasher, Disposal, Electric Oven, Gas Cooktop, Microwave, Plumbed For Gas in Kitchen
Heat Source Natural Gas
Exterior
Exterior Feature Covered Patio/Porch, Outdoor Living Center, Storage
Garage Spaces 2.0
Fence Wood
Utilities Available City Sewer, City Water
Roof Type Composition
Total Parking Spaces 2
Garage Yes
Building
Lot Description Interior Lot
Story One
Foundation Slab
Level or Stories One
Structure Type Brick
Schools
Elementary Schools North
Middle Schools Brewer
High Schools Brewer
School District White Settlement Isd
Others
Ownership Of Record
Acceptable Financing Cash, Conventional, FHA, VA Loan
Listing Terms Cash, Conventional, FHA, VA Loan

"My job is to find and attract mastery-based agents to the office, protect the culture, and make sure everyone is happy! "
ryantherealtorcornist@gmail.com
608 E Hickory St # 128, Denton, TX, 76205, United States


