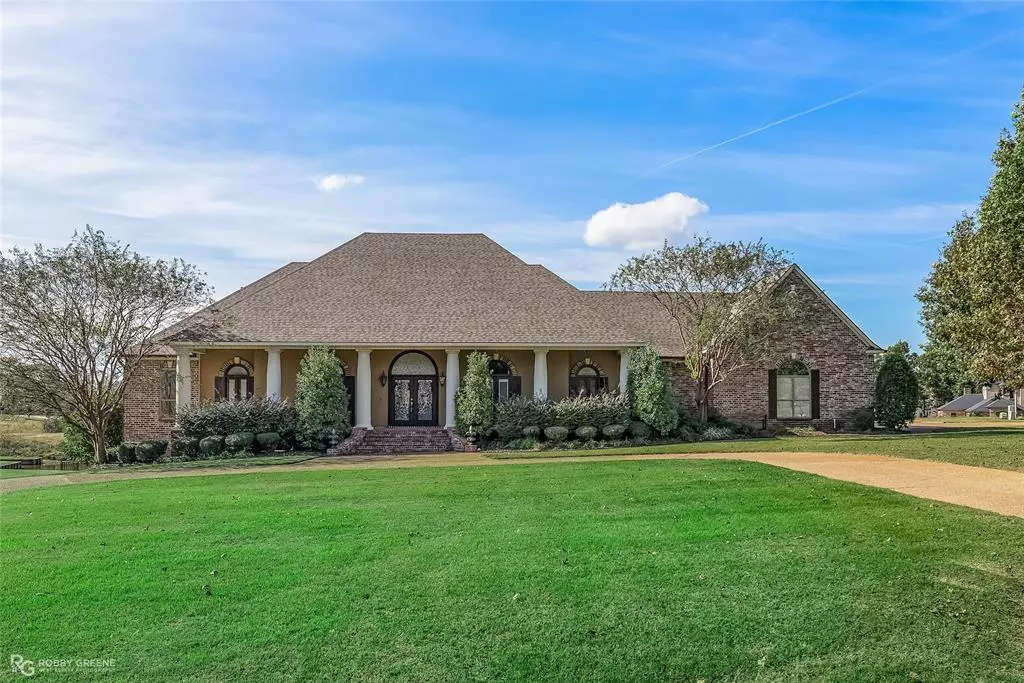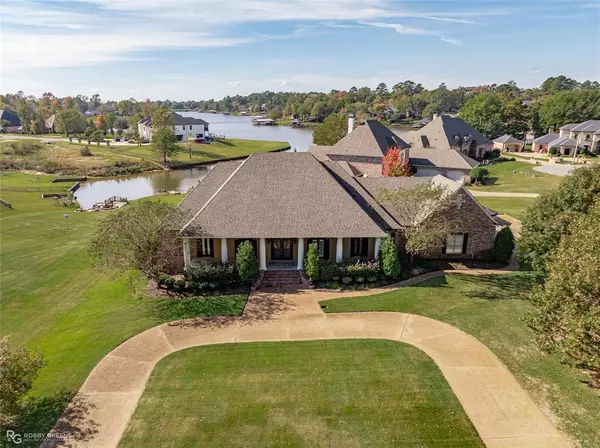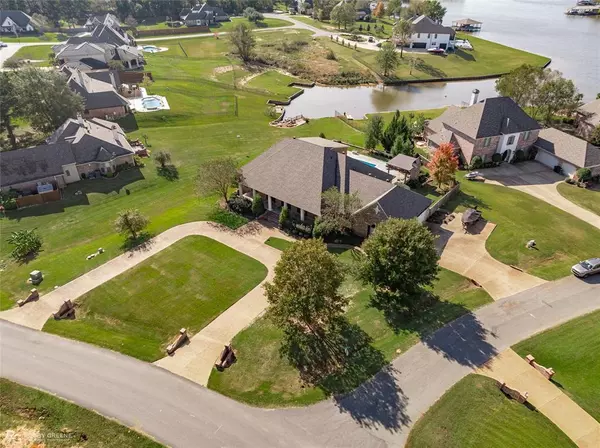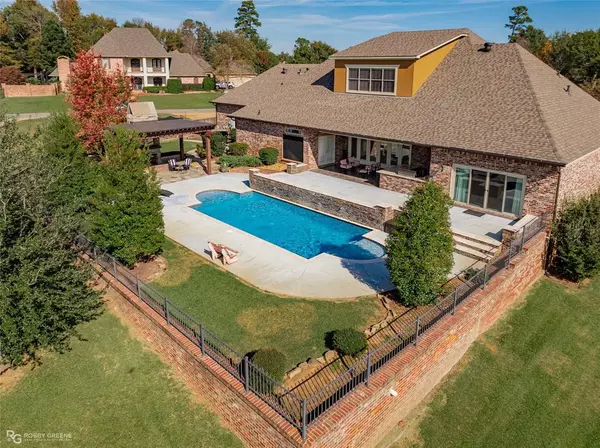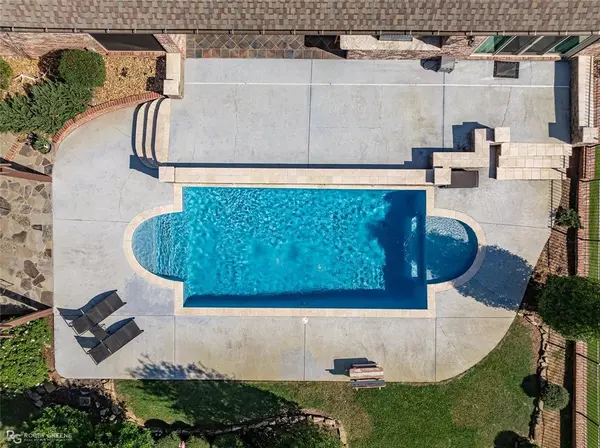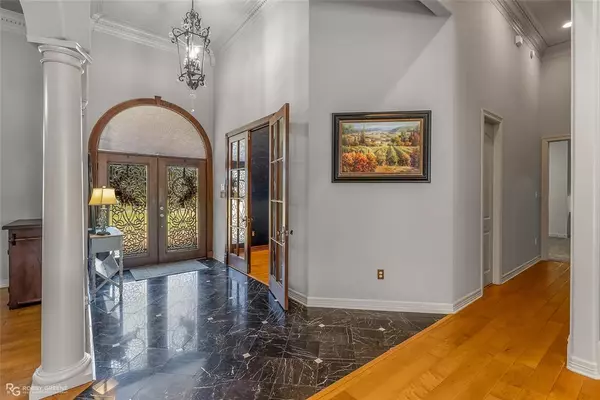5 Beds
5 Baths
4,319 SqFt
5 Beds
5 Baths
4,319 SqFt
Key Details
Property Type Single Family Home
Sub Type Single Family Residence
Listing Status Active
Purchase Type For Sale
Square Footage 4,319 sqft
Price per Sqft $196
Subdivision Woodlake Rdg 01
MLS Listing ID 20781706
Bedrooms 5
Full Baths 5
HOA Fees $250/ann
HOA Y/N Mandatory
Year Built 2006
Annual Tax Amount $6,602
Lot Size 0.853 Acres
Acres 0.853
Property Description
Discover this exquisite 5-bedroom, 5-bathroom home situated on a sprawling 0.85-acre lot in the highly desirable Woodlake Ridge neighborhood of Bossier Parish. Designed with both comfort and elegance in mind, this 4,319 sq. ft. residence offers spacious living with an open floor plan, soaring ceilings, and abundant natural light. The chef's kitchen features granite countertops, a Viking gas cooktop, double ovens, and a large island—ideal for entertaining or casual family meals. Luxurious details include hardwood floors, decorative lighting, and built-ins throughout the home. Relax by one of the three fireplaces or step outside to enjoy the beautifully landscaped backyard with a sparkling in-ground pool and covered patio. The outdoor kitchen is supplied by natural gas with a 2-burner stove top and grill, cabinets, wine refrigerator and ample storage. With a 3-car garage, with a separate storage attached for a pool room, and thoughtful touches such as walk-in closets and a spacious laundry room, this home blends convenience with style. Working from home from the executive office adds to the modern convenience. Located within the Bossier Parish School District, this property offers a serene retreat while remaining close to city. Don't miss the opportunity to make this meticulously maintained home your own. Schedule your private tour today!
Location
State LA
County Bossier
Direction Google
Rooms
Dining Room 1
Interior
Interior Features Built-in Features, Cable TV Available, Chandelier, Decorative Lighting, Double Vanity, Eat-in Kitchen, Granite Counters, High Speed Internet Available, Kitchen Island, Open Floorplan, Sound System Wiring, Walk-In Closet(s)
Heating Central
Cooling Ceiling Fan(s), Central Air
Flooring Carpet, Ceramic Tile, Wood
Fireplaces Number 3
Fireplaces Type Brick, Gas
Appliance Dishwasher, Disposal, Gas Cooktop, Double Oven
Heat Source Central
Laundry Utility Room, Full Size W/D Area
Exterior
Garage Spaces 3.0
Pool In Ground, Outdoor Pool
Utilities Available Cable Available, City Sewer, City Water, Electricity Connected
Roof Type Composition,Shingle
Total Parking Spaces 3
Garage Yes
Private Pool 1
Building
Lot Description Water/Lake View, Waterfront
Story Two
Foundation Slab
Level or Stories Two
Schools
School District Bossier Psb
Others
Ownership None

"My job is to find and attract mastery-based agents to the office, protect the culture, and make sure everyone is happy! "
ryantherealtorcornist@gmail.com
608 E Hickory St # 128, Denton, TX, 76205, United States


