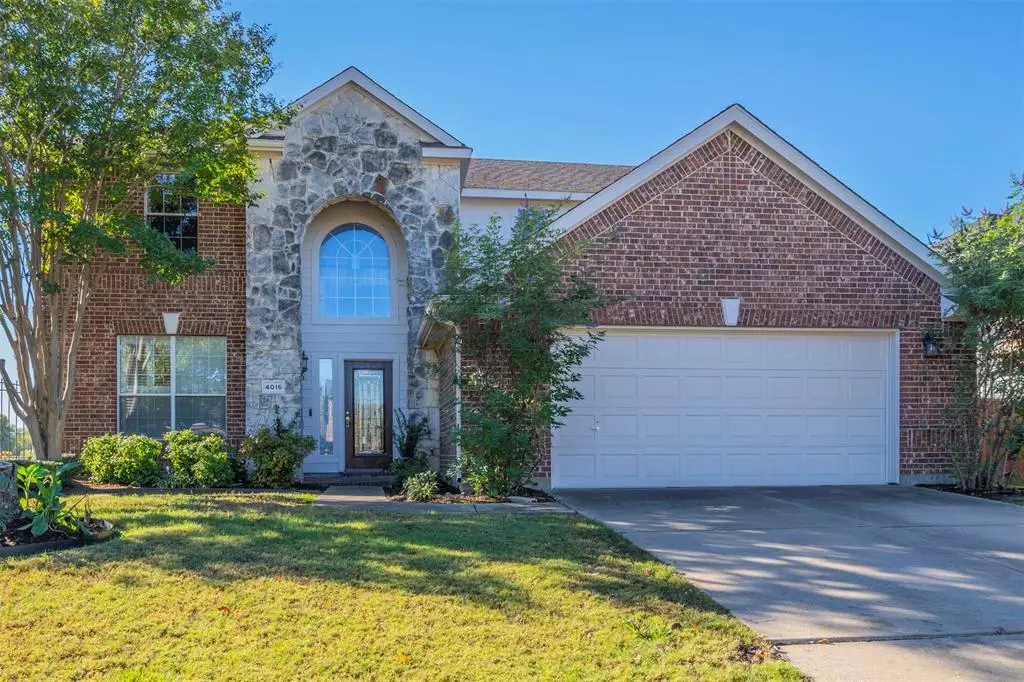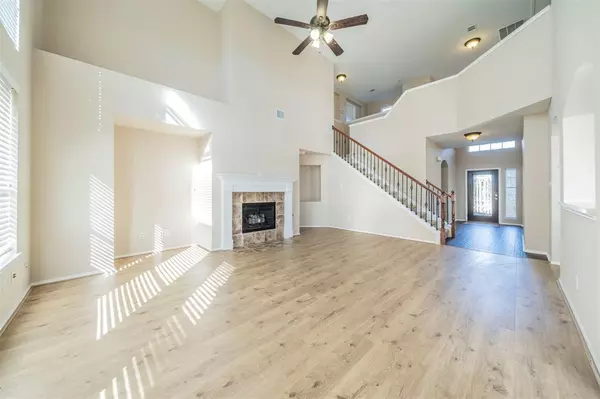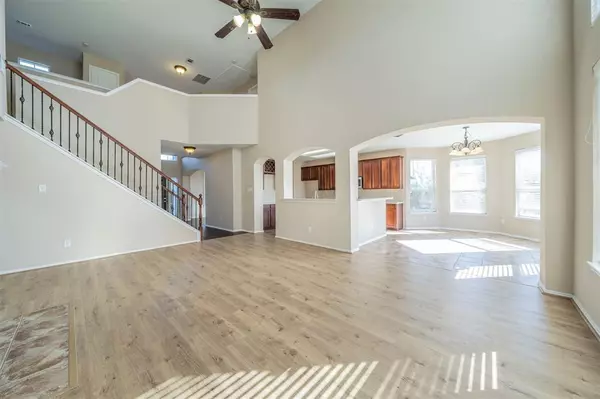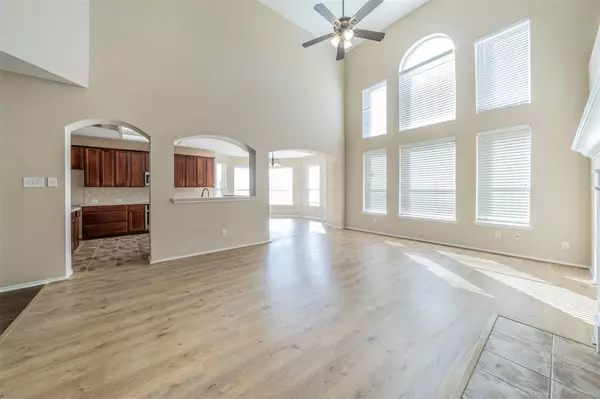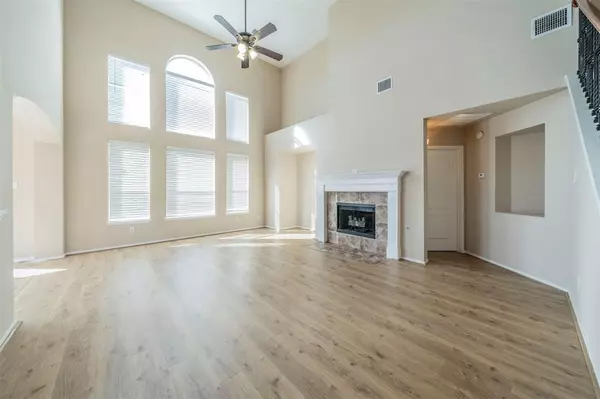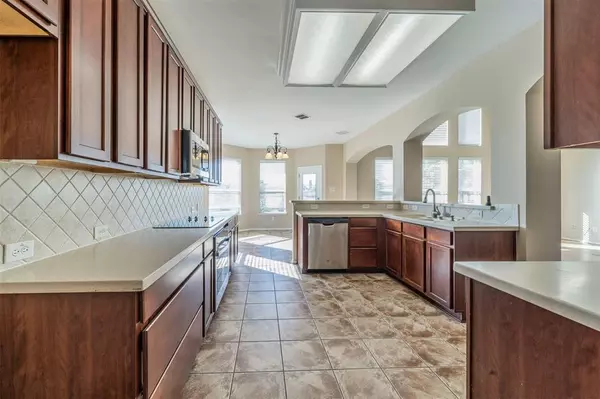4 Beds
3 Baths
2,850 SqFt
4 Beds
3 Baths
2,850 SqFt
Key Details
Property Type Single Family Home
Sub Type Single Family Residence
Listing Status Active
Purchase Type For Sale
Square Footage 2,850 sqft
Price per Sqft $175
Subdivision Mansfield Natl Sec A & B
MLS Listing ID 20784906
Style Traditional
Bedrooms 4
Full Baths 2
Half Baths 1
HOA Fees $440/ann
HOA Y/N Mandatory
Year Built 2003
Annual Tax Amount $12,404
Lot Size 8,973 Sqft
Acres 0.206
Property Description
The bright and airy foyer welcomes you with soaring ceilings and an open-concept floor plan. The spacious living room flows seamlessly into the formal dining area, making it ideal for entertaining or family gatherings. The kitchen features modern stainless steel appliances, ample counter space, and generous cabinetry, designed to accommodate all your cooking and storage needs.
The primary bedroom suite is conveniently located on the main floor, offering a private retreat with a spacious bedroom, a large walk-in closet, and an en-suite bath that includes a soaking tub, a separate shower, and dual vanities. Upstairs, three additional well-sized bedrooms share a full bathroom, providing plenty of space for family or guests. A half-bath is located on the main floor for added convenience.
The backyard is a true oasis, featuring a sparkling pool and a serene golf course backdrop, perfect for relaxation or entertaining.
Additional features include a spacious laundry room, a two-car garage, and ample storage throughout. This home is located in a desirable neighborhood with convenient access to local shopping, dining, entertainment, and top-rated Mansfield ISD schools.
Location
State TX
County Tarrant
Community Golf
Direction Take I-20 East towards Dallas, take exit 453B to merge onto TX-360 heading South toward Mansfield. Take the exit Heritage Pkwy, turn left on Heritage Parkway, turn left onto National Pkwy, turn right onto Calloway Dr, Calloway Dr turns left and becomes Birdie Dr. Property will be on your right.
Rooms
Dining Room 2
Interior
Interior Features Cable TV Available, High Speed Internet Available, Pantry, Walk-In Closet(s)
Heating Central
Cooling Central Air
Flooring Carpet, Luxury Vinyl Plank, Tile
Fireplaces Number 1
Fireplaces Type Gas, Gas Logs
Appliance Electric Cooktop, Electric Oven, Microwave
Heat Source Central
Laundry Electric Dryer Hookup, Full Size W/D Area, Washer Hookup
Exterior
Exterior Feature Rain Gutters
Garage Spaces 2.0
Fence Fenced, Gate, Metal, Wood
Pool Fenced, Gunite, In Ground, Pool/Spa Combo, Water Feature
Community Features Golf
Utilities Available Cable Available, City Sewer, City Water, Curbs, Electricity Connected, Individual Gas Meter, Individual Water Meter
Roof Type Composition
Total Parking Spaces 2
Garage Yes
Private Pool 1
Building
Lot Description On Golf Course, Sprinkler System
Story Two
Foundation Slab
Level or Stories Two
Structure Type Brick,Siding,Stone Veneer
Schools
Elementary Schools Smith
Middle Schools Jones
High Schools Mansfield Lake Ridge
School District Mansfield Isd
Others
Ownership Floaco Properties, LLC
Acceptable Financing Cash, Conventional, FHA, VA Loan
Listing Terms Cash, Conventional, FHA, VA Loan
Special Listing Condition Aerial Photo, Flood Plain

"My job is to find and attract mastery-based agents to the office, protect the culture, and make sure everyone is happy! "
ryantherealtorcornist@gmail.com
608 E Hickory St # 128, Denton, TX, 76205, United States


