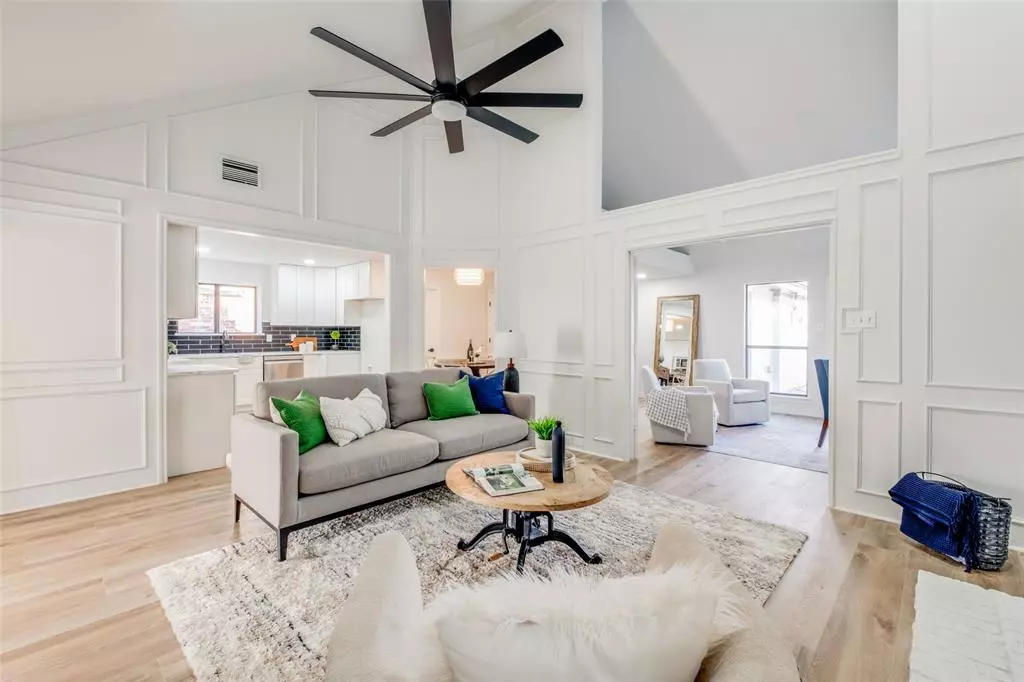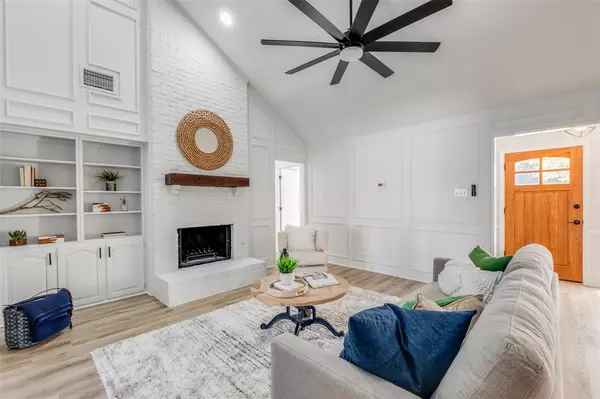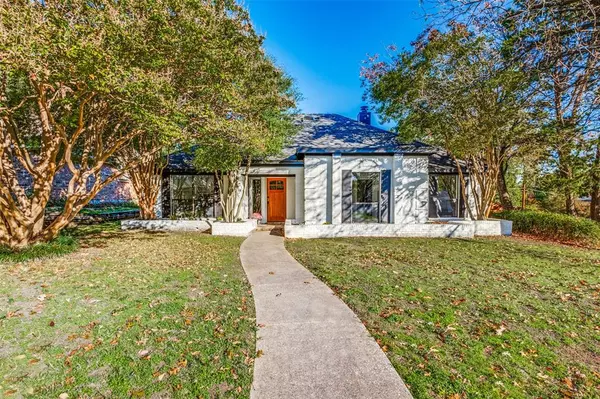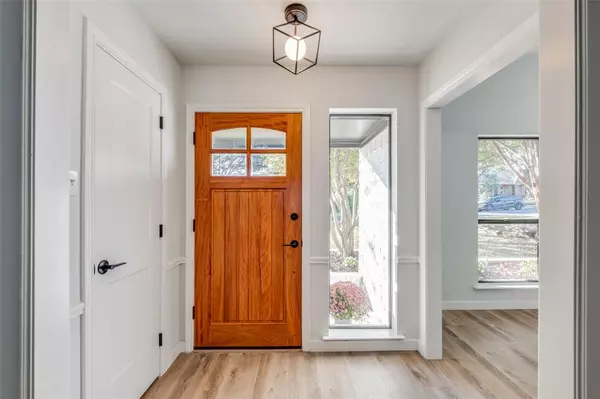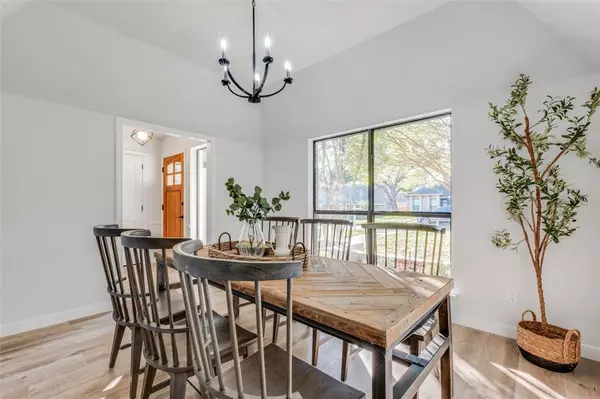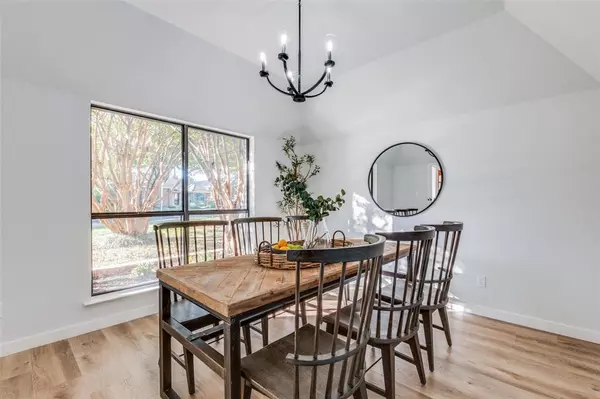3 Beds
2 Baths
1,918 SqFt
3 Beds
2 Baths
1,918 SqFt
Key Details
Property Type Single Family Home
Sub Type Single Family Residence
Listing Status Active Contingent
Purchase Type For Sale
Square Footage 1,918 sqft
Price per Sqft $260
Subdivision Central Park East
MLS Listing ID 20783720
Style Traditional
Bedrooms 3
Full Baths 2
HOA Y/N None
Year Built 1982
Lot Size 0.292 Acres
Acres 0.2917
Property Description
The house shines like new with extensive updates including all new HVAC and ductwork, all new windows and plumbing fixtures, new 9-inch plank flooring (with warranty) throughout, new interior and exterior paint, all new light fixtures and ceiling fans in every room, all new doors inside and out, all new appliances including gas range, all new cabinetry and backsplash in the kitchen, plus new vanities and a free-standing tub with tub filler and custom tile design in the primary bathroom.
And she was good-looking before all that! Blessed with bright natural light to play up grand vaulted ceilings and all the varied angles, shapes, and architectural details, the vibe is both elegant and cozy. Bedrooms and bathrooms are set back for quiet and privacy, while the kitchen and living areas are connected in an open layout with well-defined spaces that give each room its own character and function. The formal dining room and the second living room are beautiful, flexible spaces easily configured into a home office, art studio, media room, or whatever suits you and yours!
Out the back door, the patio is tucked away in a cute, courtyard-like space which welcomes you into the backyard. Across from this is a fantastic workshop with power, new windows, and built-in shelves, ready to support your DIY dreams.
There's something for everyone here with all the conveniences, restaurants, libraries, museums, walking trails, and attractions like the Arboretum (5 minutes) a short trip from the house. Make this your own little corner of vintage Dallas greatness!
Location
State TX
County Dallas
Direction See GPS :)
Rooms
Dining Room 1
Interior
Interior Features Eat-in Kitchen
Heating Central, Electric
Cooling Central Air, Electric
Flooring Luxury Vinyl Plank, Tile
Fireplaces Number 1
Fireplaces Type Living Room
Appliance Dishwasher, Disposal, Gas Range, Microwave
Heat Source Central, Electric
Laundry Utility Room, Full Size W/D Area
Exterior
Garage Spaces 2.0
Utilities Available City Sewer, City Water
Roof Type Composition
Total Parking Spaces 2
Garage Yes
Building
Story One
Foundation Slab
Level or Stories One
Structure Type Brick
Schools
Elementary Schools Conner
Middle Schools H.W. Lang
High Schools Skyline
School District Dallas Isd
Others
Ownership See Public Records

"My job is to find and attract mastery-based agents to the office, protect the culture, and make sure everyone is happy! "
ryantherealtorcornist@gmail.com
608 E Hickory St # 128, Denton, TX, 76205, United States


