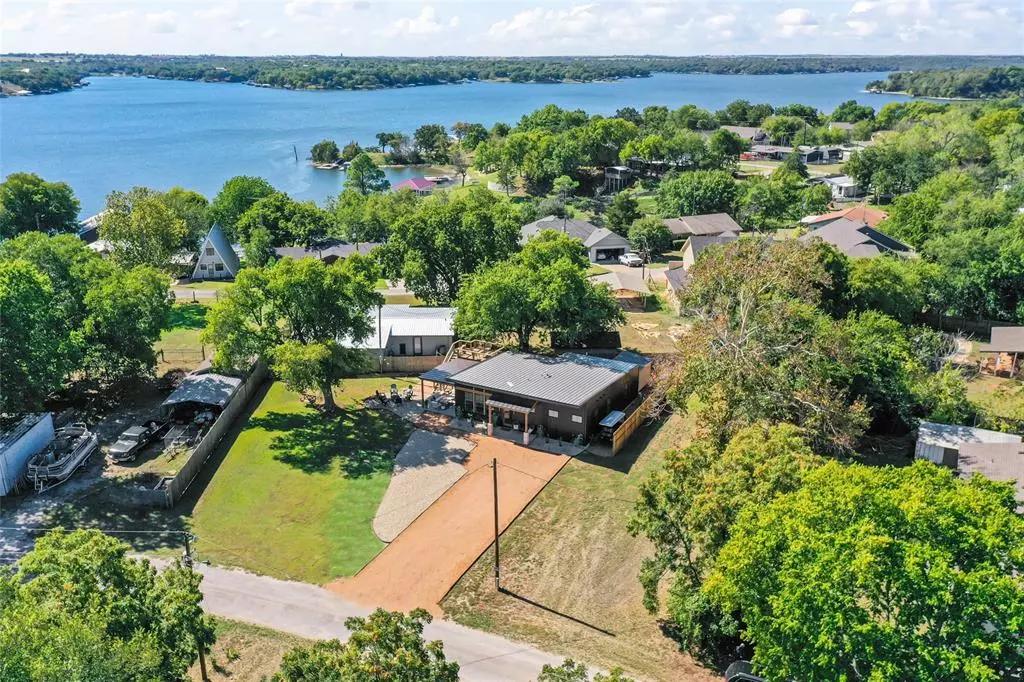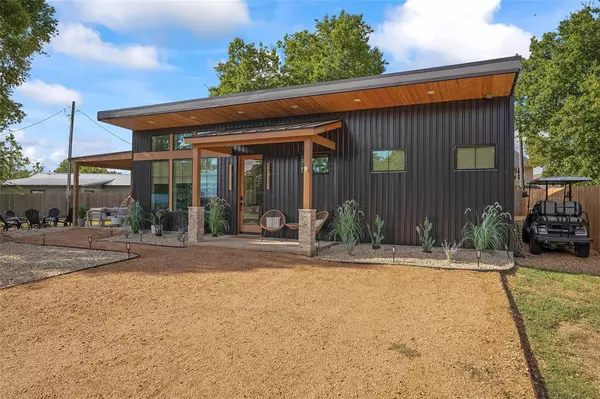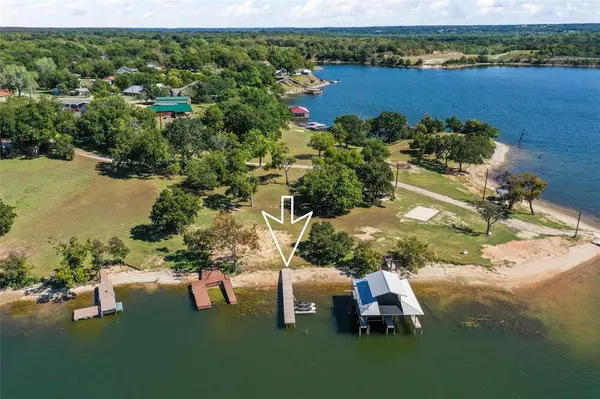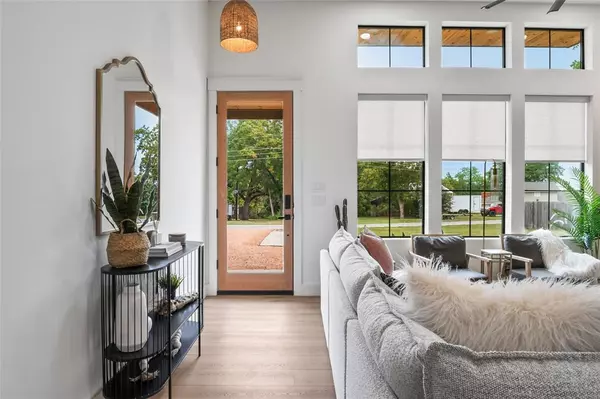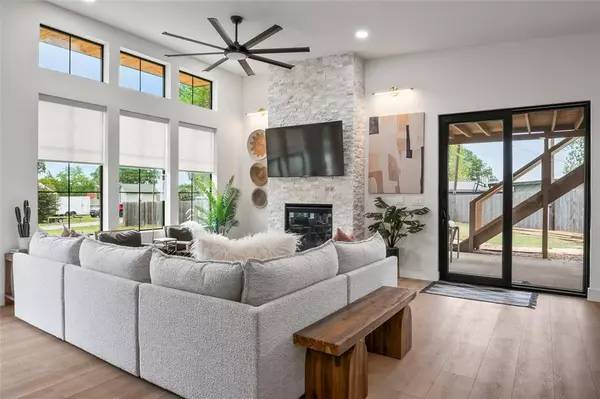
3 Beds
2 Baths
1,397 SqFt
3 Beds
2 Baths
1,397 SqFt
Key Details
Property Type Single Family Home
Sub Type Single Family Residence
Listing Status Active
Purchase Type For Sale
Square Footage 1,397 sqft
Price per Sqft $554
Subdivision Moss Lake Estate
MLS Listing ID 20783447
Bedrooms 3
Full Baths 2
HOA Fees $400/ann
HOA Y/N Mandatory
Year Built 2024
Annual Tax Amount $2,555
Lot Size 9,452 Sqft
Acres 0.217
Property Description
Location
State TX
County Cooke
Direction From I-35 in Gainesville. West on Hwy 82. North on CR 1201. Turn Left on Spur 1201 towards the north boat ramp. Left of Northridge Dr. into Moss Lake Estates. Third street on the right will be Bayside Circle.
Rooms
Dining Room 0
Interior
Interior Features Built-in Features, Decorative Lighting, High Speed Internet Available, Kitchen Island, Open Floorplan, Pantry, Sound System Wiring, Vaulted Ceiling(s)
Heating Electric, Heat Pump
Cooling Ceiling Fan(s), Central Air, Electric
Fireplaces Number 1
Fireplaces Type Gas Logs, Gas Starter
Appliance Dishwasher, Disposal, Gas Range, Microwave, Refrigerator, Tankless Water Heater
Heat Source Electric, Heat Pump
Exterior
Carport Spaces 6
Utilities Available Co-op Water, Electricity Connected, Propane, Septic
Garage No
Building
Story One
Level or Stories One
Schools
Elementary Schools Sivells Bend
Middle Schools Sivells Bend
High Schools Sivells Bend
School District Sivells Bend Isd
Others
Ownership See CAD
Acceptable Financing Cash, Conventional
Listing Terms Cash, Conventional


"My job is to find and attract mastery-based agents to the office, protect the culture, and make sure everyone is happy! "
ryantherealtorcornist@gmail.com
608 E Hickory St # 128, Denton, TX, 76205, United States


