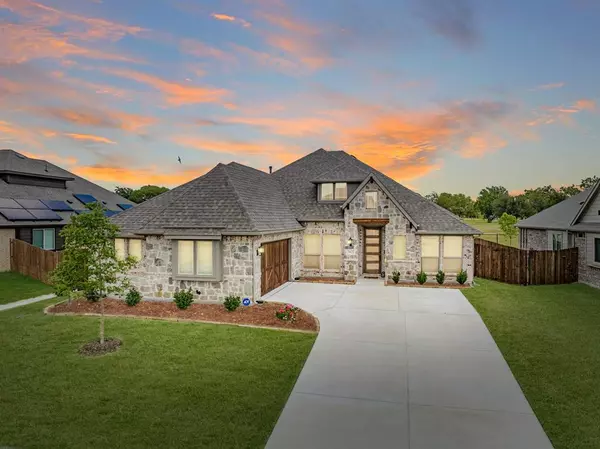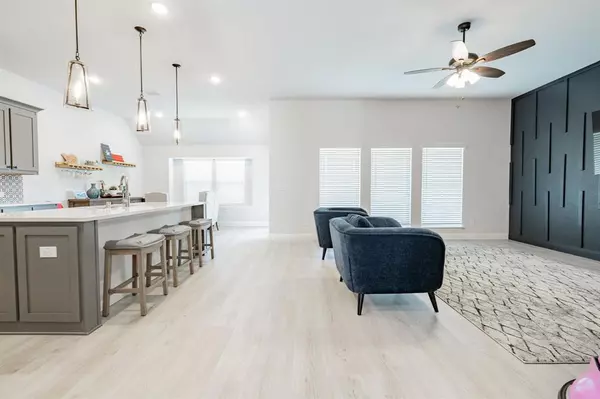
3 Beds
3 Baths
2,269 SqFt
3 Beds
3 Baths
2,269 SqFt
Key Details
Property Type Single Family Home
Sub Type Single Family Residence
Listing Status Active
Purchase Type For Sale
Square Footage 2,269 sqft
Price per Sqft $211
Subdivision Stone River Estates
MLS Listing ID 20783696
Style Traditional
Bedrooms 3
Full Baths 3
HOA Fees $300/ann
HOA Y/N Mandatory
Year Built 2022
Annual Tax Amount $4,923
Lot Size 8,886 Sqft
Acres 0.204
Property Description
Welcome to your dream home—a masterpiece of design and comfort nestled on an oversized golf course lot right behind Hole 3 in the highly desirable Stone River community! From the moment you arrive, the striking stone-and-brick exterior, J-swing driveway, and thoughtful details will leave you in awe.
Step inside and be captivated by the expansive open-concept floorplan, perfect for both relaxed living and lively entertaining. The deluxe kitchen is a chef’s paradise, featuring high-end Samsung appliances, gleaming quartz countertops, and stylish cabinetry. Imagine creating your favorite dishes while soaking in the beautiful golf course views just beyond your sleek metal backyard fence.
The heart of the home is the family room, boasting a stunning accent wall and seamless flow into the dining area. From here, step out onto the covered patio, equipped with a convenient gas stub, ideal for hosting BBQs or simply enjoying quiet evenings under the stars.
This 3-bedroom gem also includes a spacious media room for movie nights, a mudroom for easy organization, and thoughtful extras like window seats, pre-installed blinds, full gutters, and an impressive 8' front door that makes a statement every time you come home.
Stone River isn’t just a neighborhood—it’s a lifestyle! With community amenities and a welcoming vibe, this is your opportunity to live in style and convenience.
Don’t let this one slip away—schedule your private tour today and experience the perfect blend of luxury and comfort!
Location
State TX
County Rockwall
Direction From I-30 (US-67) exit FM 35. Turn right (South) on FM 2453 and Stone River will be located on your right near the Stone River Country Club.
Rooms
Dining Room 1
Interior
Interior Features Built-in Features, Cable TV Available, Decorative Lighting, Flat Screen Wiring, High Speed Internet Available, Kitchen Island, Open Floorplan, Pantry, Walk-In Closet(s)
Heating Central, Natural Gas
Cooling Ceiling Fan(s), Central Air, Electric
Flooring Carpet, Ceramic Tile, Luxury Vinyl Plank
Appliance Disposal
Heat Source Central, Natural Gas
Exterior
Exterior Feature Rain Gutters
Garage Spaces 2.0
Fence Wood, Wrought Iron
Utilities Available All Weather Road, Cable Available, City Sewer, City Water, Community Mailbox, Concrete, Curbs, Electricity Available, Electricity Connected, Individual Gas Meter, Individual Water Meter, Sewer Available
Roof Type Composition,Shingle
Total Parking Spaces 2
Garage Yes
Building
Lot Description Adjacent to Greenbelt, Interior Lot, On Golf Course, Sprinkler System
Story One
Foundation Concrete Perimeter, Slab
Level or Stories One
Structure Type Brick,Concrete,Frame,Rock/Stone,Wood
Schools
Elementary Schools Fort
Middle Schools Ouida Baley
High Schools Royse City
School District Royse City Isd
Others
Ownership Ron & Tami McKee
Acceptable Financing 1031 Exchange, Cash, Conventional, FHA, USDA Loan, VA Loan
Listing Terms 1031 Exchange, Cash, Conventional, FHA, USDA Loan, VA Loan


"My job is to find and attract mastery-based agents to the office, protect the culture, and make sure everyone is happy! "
ryantherealtorcornist@gmail.com
608 E Hickory St # 128, Denton, TX, 76205, United States







