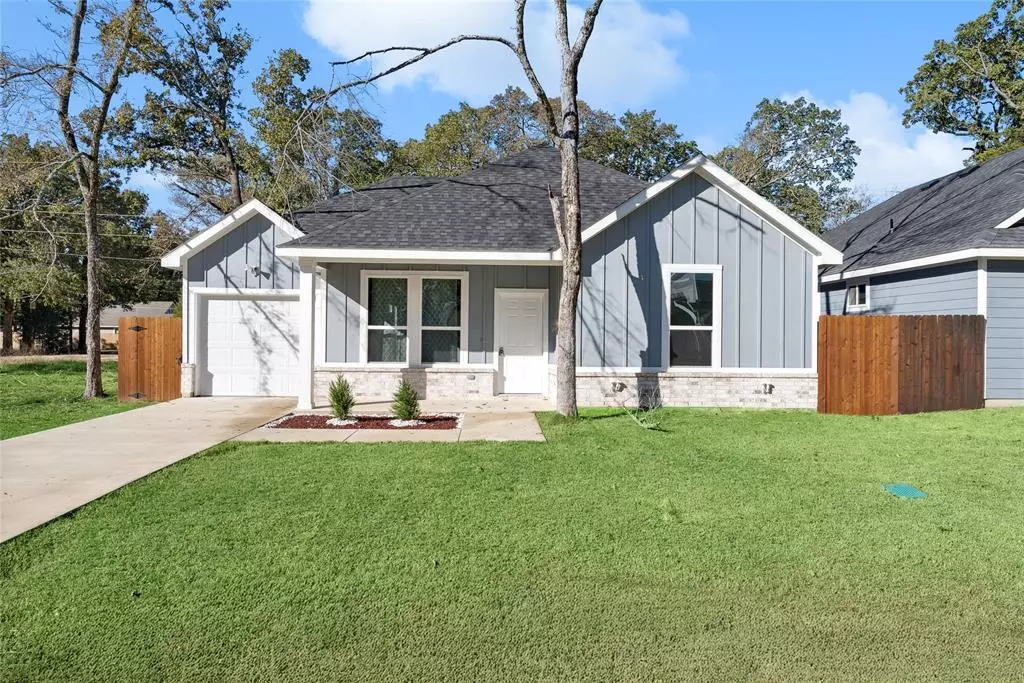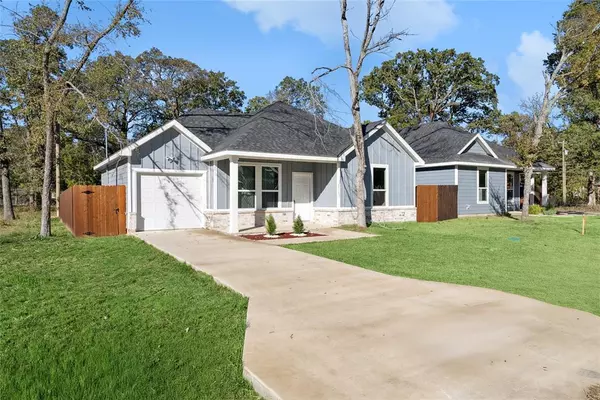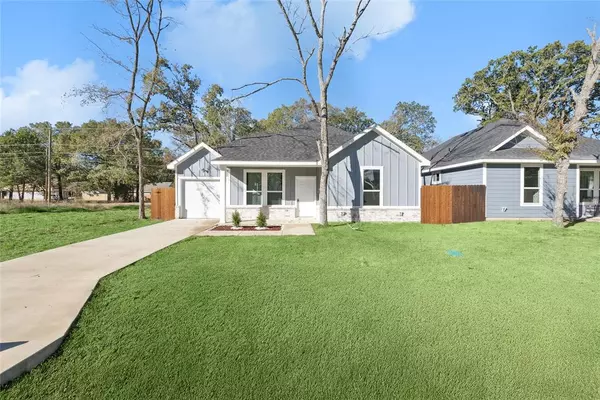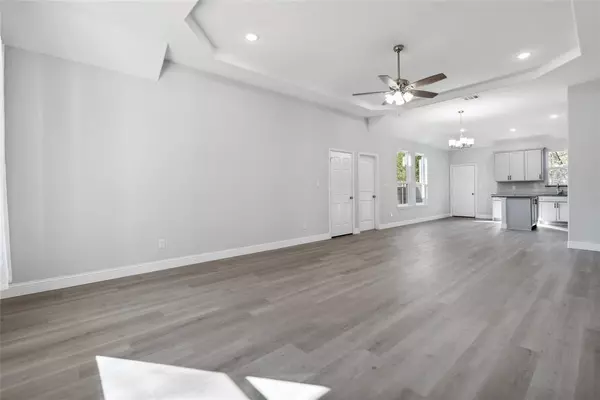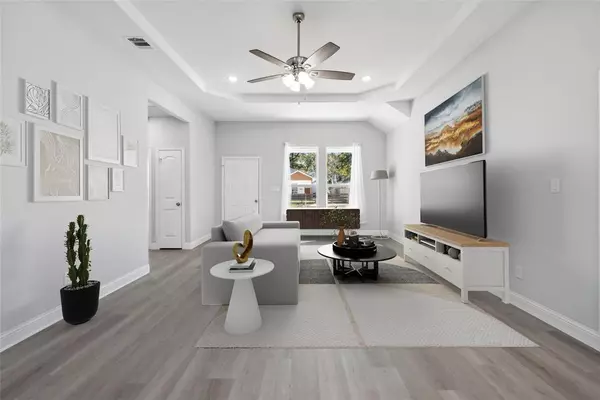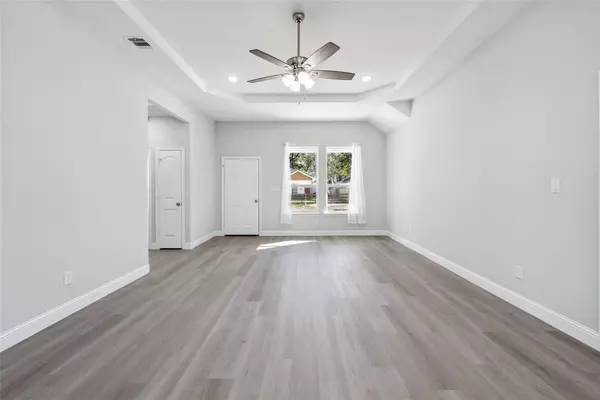3 Beds
2 Baths
1,343 SqFt
3 Beds
2 Baths
1,343 SqFt
Key Details
Property Type Single Family Home
Sub Type Single Family Residence
Listing Status Active
Purchase Type For Sale
Square Footage 1,343 sqft
Price per Sqft $177
Subdivision Indian Harbor Sec C
MLS Listing ID 20783701
Style Traditional
Bedrooms 3
Full Baths 2
HOA Fees $126/ann
HOA Y/N Mandatory
Year Built 2023
Annual Tax Amount $217
Lot Size 5,314 Sqft
Acres 0.122
Property Description
Step inside to discover a harmonious open-concept layout that effortlessly connects the living, dining, and kitchen areas, creating a perfect space for both relaxation and entertaining. Elegant luxury vinyl flooring flows throughout, complemented by a striking tray ceiling that adds a touch of sophistication. The kitchen is a true centerpiece, featuring custom cabinets designed for both style and functionality.
Located just steps away from the lake, this home offers access to a dock ramp and fishing pier, making it a haven for outdoor enthusiasts and nature lovers.
This exceptional property blends modern finishes with a prime lakeside location, offering an unmatched lifestyle you'll love coming home to. Don't miss the chance to make it yours!
Location
State TX
County Henderson
Community Boat Ramp, Community Dock, Fishing, Lake
Direction Follow GPS (from 198 turn on Forgotten Ln, turn left onto Enchanted Oak Dr, turn right onto Indian Harbor Dr, Turn left onto Chickasaw Dr.
Rooms
Dining Room 1
Interior
Interior Features Built-in Features, Chandelier, Granite Counters, Kitchen Island, Open Floorplan, Pantry
Heating Central
Cooling Ceiling Fan(s), Central Air
Flooring Luxury Vinyl Plank
Appliance Disposal, Electric Range, Microwave
Heat Source Central
Laundry Full Size W/D Area
Exterior
Garage Spaces 1.0
Fence Back Yard
Community Features Boat Ramp, Community Dock, Fishing, Lake
Utilities Available City Sewer, City Water
Roof Type Asphalt,Shingle
Total Parking Spaces 1
Garage Yes
Building
Lot Description Cleared
Story One
Foundation Slab
Level or Stories One
Structure Type Rock/Stone,Siding
Schools
Elementary Schools Eustace
Middle Schools Eustace
School District Eustace Isd
Others
Ownership Standard/Individual
Acceptable Financing Cash, Conventional, FHA, USDA Loan, VA Loan
Listing Terms Cash, Conventional, FHA, USDA Loan, VA Loan

"My job is to find and attract mastery-based agents to the office, protect the culture, and make sure everyone is happy! "
ryantherealtorcornist@gmail.com
608 E Hickory St # 128, Denton, TX, 76205, United States


