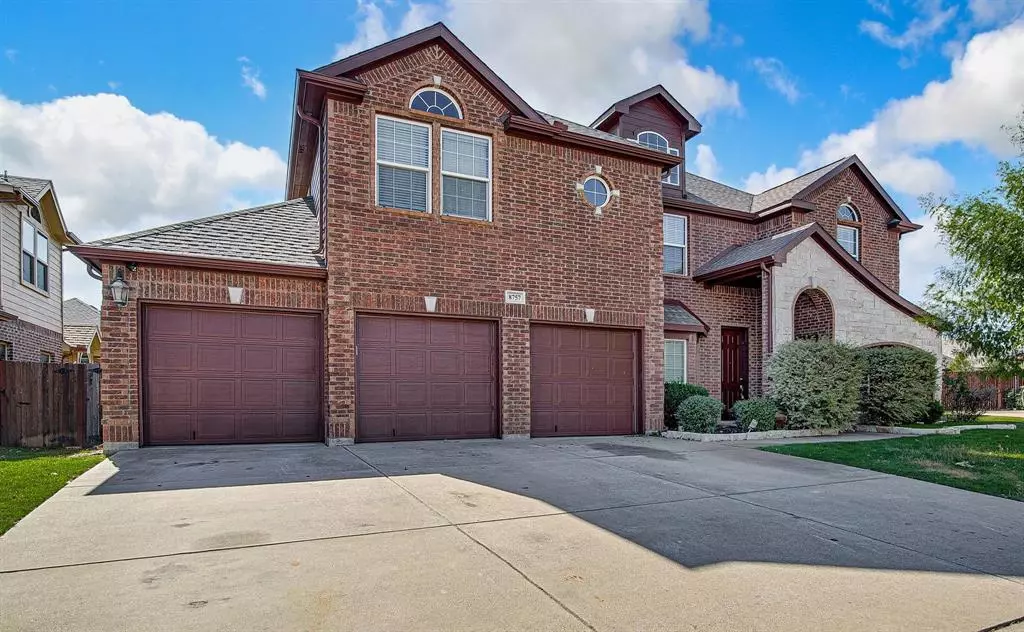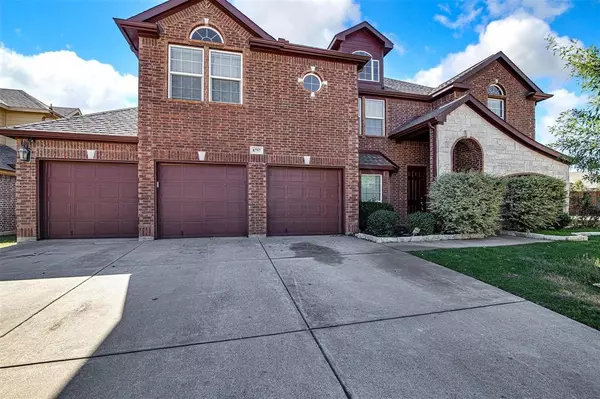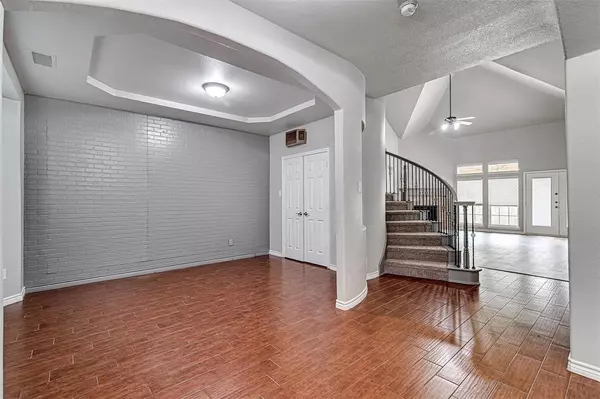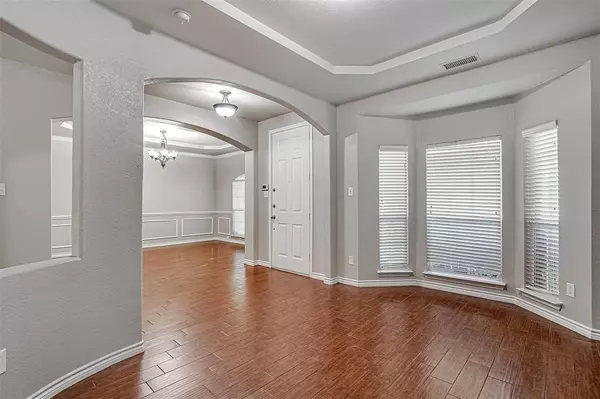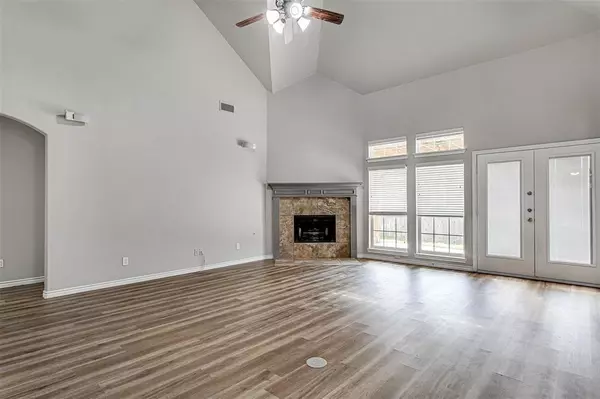
4 Beds
4 Baths
3,380 SqFt
4 Beds
4 Baths
3,380 SqFt
Key Details
Property Type Single Family Home
Sub Type Single Family Residence
Listing Status Active
Purchase Type For Rent
Square Footage 3,380 sqft
Subdivision Primrose Crossing
MLS Listing ID 20781320
Style Traditional
Bedrooms 4
Full Baths 3
Half Baths 1
PAD Fee $1
HOA Y/N None
Year Built 2012
Lot Size 10,454 Sqft
Acres 0.24
Property Description
an impressive array of features that are sure to impress. Upon entry, you will be delighted by the elegant formal dining
and living area, perfect for hosting gatherings and creating lasting memories. Hidden beneath the stairwell is a cellar
offering a touch of sophistication to your wine collection. The kitchen is a chefs dream, with sleek stainless steel
appliances, a center island for food preparation, and luxurious granite countertops. As you ascend the stairs, you will
discover a media room, a generously sized living or game area, and three additional spacious bedrooms. The primary
bedroom, strategically situated on the main floor, offers a serene and private sanctuary with an ensuite bathroom and
large walk in closet. Step outside into the expansive backyard, fully fenced for privacy with an irresistible covered patio
Location
State TX
County Tarrant
Community Curbs
Direction Hulen St. to Risinger. Go west on Risinger to Hornbeam Dr. Turn left on Hornbeam Dr
Rooms
Dining Room 2
Interior
Interior Features Cable TV Available, Decorative Lighting, Double Vanity, Granite Counters, High Speed Internet Available, Kitchen Island, Pantry, Vaulted Ceiling(s), Walk-In Closet(s)
Heating Central, Electric
Cooling Ceiling Fan(s), Central Air, Electric
Flooring Ceramic Tile, Luxury Vinyl Plank
Fireplaces Number 1
Fireplaces Type Gas Starter
Appliance Dishwasher, Disposal, Gas Cooktop, Double Oven, Refrigerator
Heat Source Central, Electric
Laundry Utility Room, Full Size W/D Area
Exterior
Garage Spaces 3.0
Fence Back Yard, Wood
Community Features Curbs
Utilities Available City Sewer, City Water, Individual Gas Meter
Roof Type Composition
Garage Yes
Building
Story Two
Foundation Slab
Level or Stories Two
Structure Type Brick
Schools
Elementary Schools Dallas Park
Middle Schools Crowley
High Schools North Crowley
School District Crowley Isd
Others
Pets Allowed Yes, Breed Restrictions, Dogs OK, Number Limit, Size Limit
Restrictions No Smoking,No Sublease,No Waterbeds,Pet Restrictions
Ownership Mark & Marcia Stewart
Pets Description Yes, Breed Restrictions, Dogs OK, Number Limit, Size Limit


"My job is to find and attract mastery-based agents to the office, protect the culture, and make sure everyone is happy! "
ryantherealtorcornist@gmail.com
608 E Hickory St # 128, Denton, TX, 76205, United States


