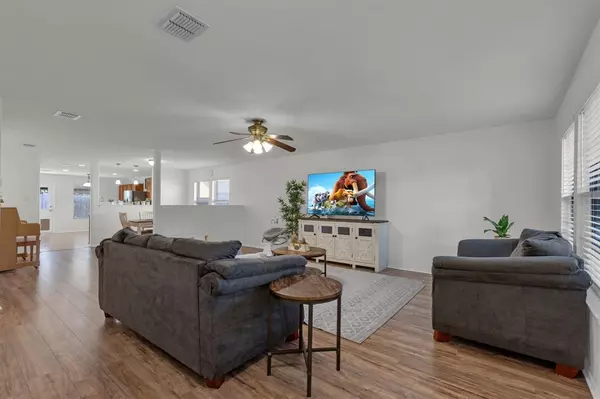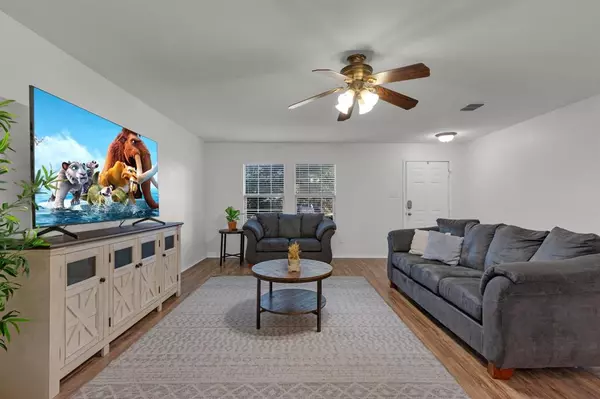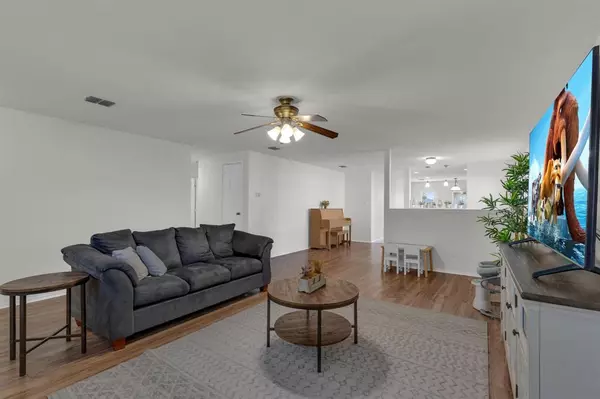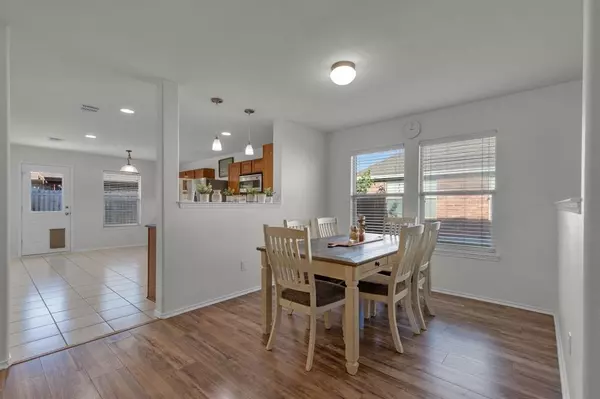3 Beds
2 Baths
1,849 SqFt
3 Beds
2 Baths
1,849 SqFt
Key Details
Property Type Single Family Home
Sub Type Single Family Residence
Listing Status Active
Purchase Type For Sale
Square Footage 1,849 sqft
Price per Sqft $168
Subdivision Spring Meadows Ph 1
MLS Listing ID 20781123
Style Traditional
Bedrooms 3
Full Baths 2
HOA Fees $110/qua
HOA Y/N Mandatory
Year Built 2007
Annual Tax Amount $5,115
Lot Size 6,621 Sqft
Acres 0.152
Property Description
Location
State TX
County Rockwall
Direction From I-30 heading East, exit FM-551 and head north (under bridge) Turn right at Fate Main Pl, left of Daisy, right on Sundrop and Left on Indian Paintbrush. Home will be on the left.
Rooms
Dining Room 2
Interior
Interior Features Built-in Features, Cable TV Available, Decorative Lighting, Eat-in Kitchen, High Speed Internet Available, Open Floorplan, Pantry, Walk-In Closet(s)
Heating Central
Cooling Ceiling Fan(s), Central Air
Flooring Ceramic Tile, Laminate
Appliance Dishwasher, Disposal, Electric Range, Electric Water Heater, Microwave, Refrigerator
Heat Source Central
Exterior
Garage Spaces 2.0
Carport Spaces 2
Fence Fenced, Wood
Utilities Available All Weather Road, Cable Available, City Sewer, City Water, Sidewalk
Roof Type Composition
Total Parking Spaces 2
Garage Yes
Building
Lot Description Interior Lot
Story One
Level or Stories One
Structure Type Brick,Rock/Stone,Siding
Schools
Elementary Schools Harry Herndon
Middle Schools Bobby Summers
High Schools Royse City
School District Royse City Isd
Others
Restrictions Deed
Ownership Of Record

"My job is to find and attract mastery-based agents to the office, protect the culture, and make sure everyone is happy! "
ryantherealtorcornist@gmail.com
608 E Hickory St # 128, Denton, TX, 76205, United States







