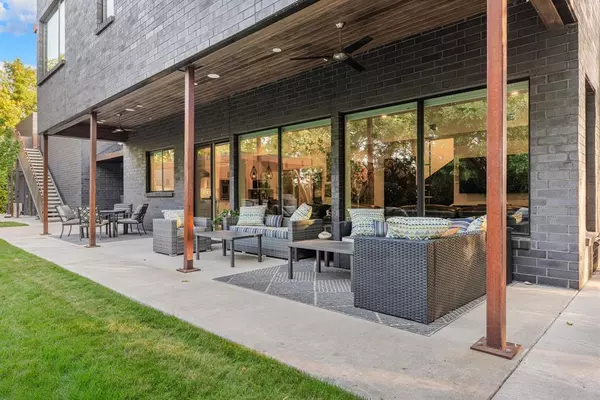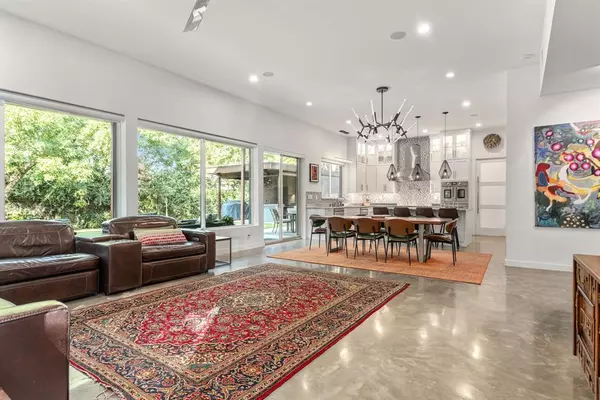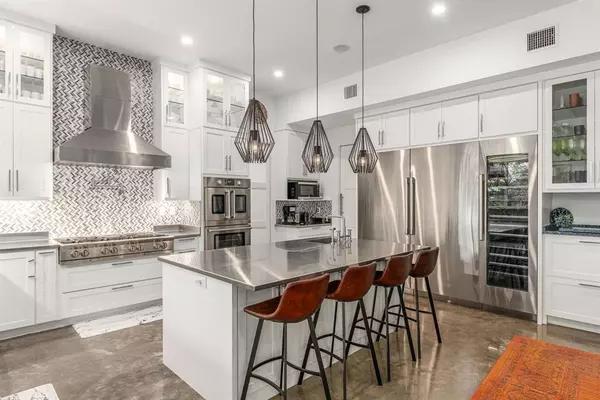5 Beds
6 Baths
5,486 SqFt
5 Beds
6 Baths
5,486 SqFt
Key Details
Property Type Single Family Home
Sub Type Single Family Residence
Listing Status Active
Purchase Type For Sale
Square Footage 5,486 sqft
Price per Sqft $683
Subdivision Hampton & Industrial
MLS Listing ID 20773361
Bedrooms 5
Full Baths 5
Half Baths 1
HOA Y/N None
Year Built 2021
Lot Size 0.455 Acres
Acres 0.455
Property Sub-Type Single Family Residence
Property Description
property which offers 2 contemorary buildings, meticulously constructed in 2021 with
commercial grade materials and and impeccable design. Currently being used as a
residence by the developer owner but was designed as the ultimate in commercial space.
Nestled in the Dallas urban landscape and boasting MU 1 zoning, this space is ideal for
a variety of uses. The main structure is perfectly designed for a showroom with private
offices and has a gourmet kitchen complete with stainless steel countertops and high
end appliances. Buiding number 2 has two full baths and full kitchen and is ideal for
office space, showroom, or a separate living area. It has been plumbed for an outdoor
kitchen and the center courtyard is the perfect location for a pool. Both buildings have
many windows that look onto the courtyard. With convenient access to major highways
including I-30, I-35, and the Dallas North Tollway, as well as proximity to other key
business hubs, this property presents an unparalleled location advantage for potential
users seeking a strategic advantage in the thriving Dallas market. This truly is a one of
kind commercial or residential opportunity.
* Provides maximum privacy, security, and exclusivity. Backs up to Turtle Creek is on the east side of the property
* Modern 5,486 SF multi-use building with commercial-grade construction and high end finish out
* MU-1 zoning for versatile uses- Strategic location with easy access to I 30, I 35, and Dallas North Tollway
* Proximity to major business and work centers, including Downtown, Uptown, and Medical District
* Very close and easily accessible to both Love Field and DFW International Airport
* Ideal live work space for many operations
SEE VIDEO FOR ADDITIONAL PHOTOS
SITE PLAN & FLOOR PLANS AVAILABLE UPON REQUEST
BUILDER ADDED FEATURES & UPGRADES AVAILABLE UPON REQUEST
Location
State TX
County Dallas
Direction South on Wycliffe Avenue from Stemmons. Right on Irving Boulevard. Left on Quaker. Right on Iberia. Property is at the end of the street.
Rooms
Dining Room 2
Interior
Interior Features Built-in Features, Built-in Wine Cooler, Cable TV Available, Decorative Lighting, Double Vanity, Flat Screen Wiring
Appliance Built-in Gas Range, Built-in Refrigerator, Commercial Grade Range, Commercial Grade Vent, Dishwasher, Disposal, Dryer, Gas Water Heater, Convection Oven, Double Oven, Refrigerator, Tankless Water Heater, Washer, Water Purifier
Laundry In Garage, In Hall, Utility Room, Full Size W/D Area
Exterior
Garage Spaces 3.0
Utilities Available City Sewer, City Water, Electricity Connected, Individual Gas Meter, Individual Water Meter
Waterfront Description Creek
Garage Yes
Building
Story Two
Foundation Slab
Level or Stories Two
Schools
Elementary Schools Maplelawn
Middle Schools Rusk
High Schools North Dallas
School District Dallas Isd
Others
Ownership Iberia House Trust
Virtual Tour https://www.propertypanorama.com/instaview/ntreis/20773361








