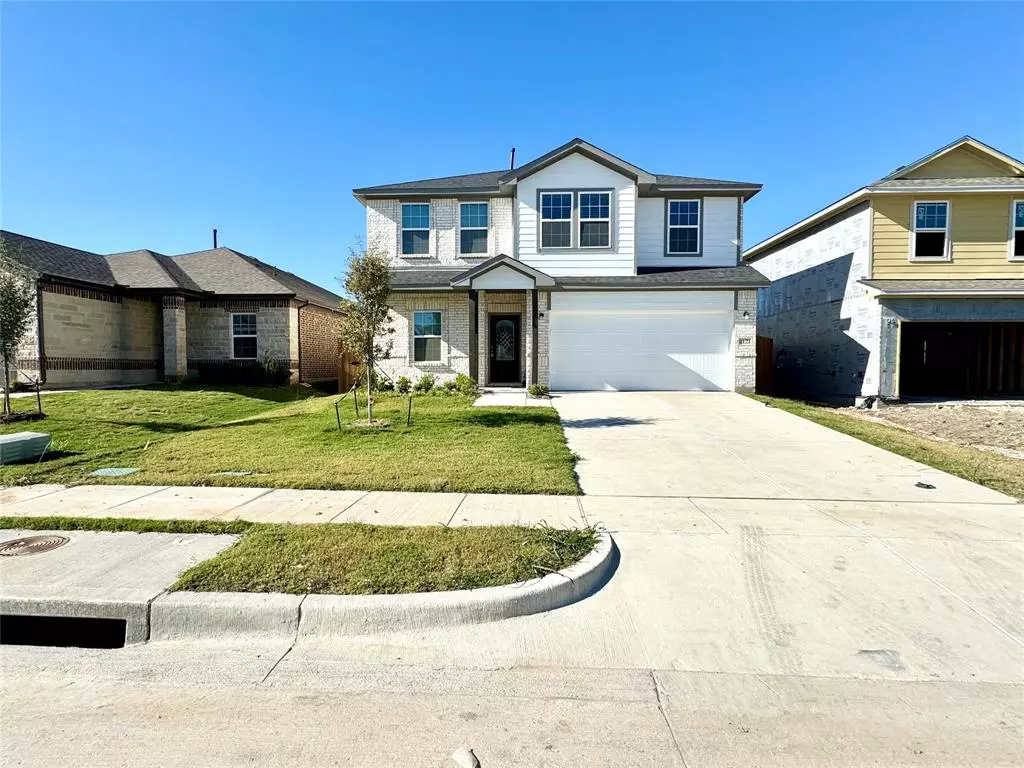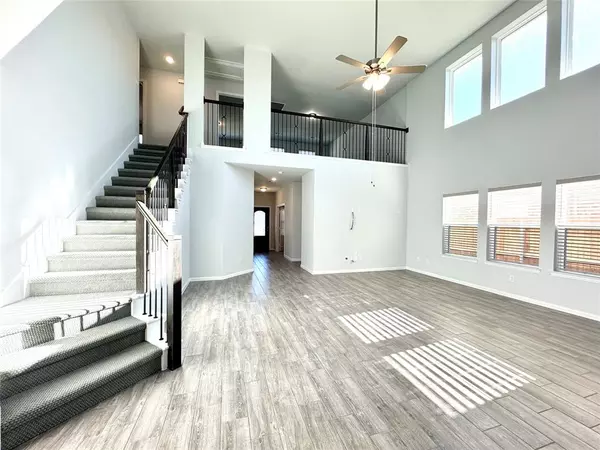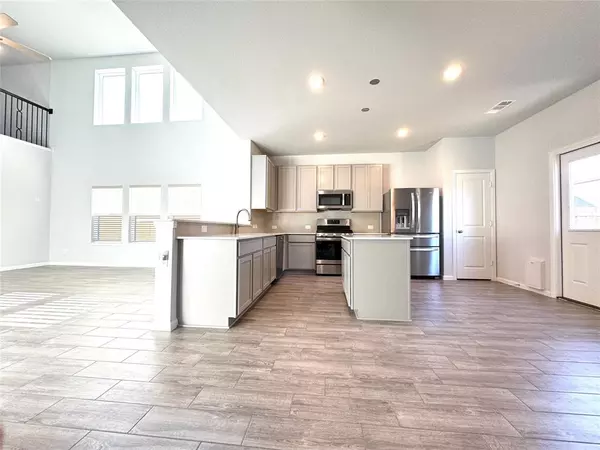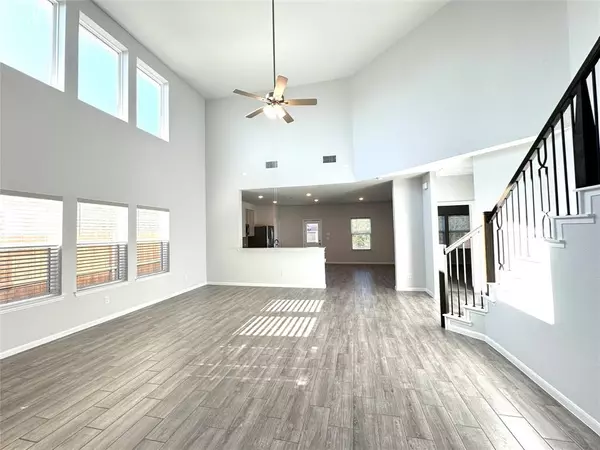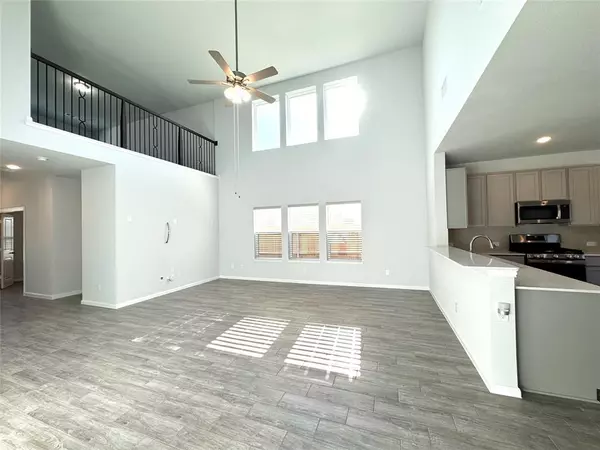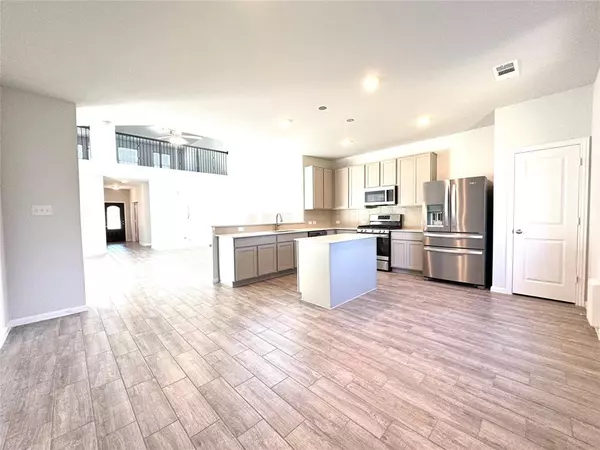4 Beds
3 Baths
2,586 SqFt
4 Beds
3 Baths
2,586 SqFt
OPEN HOUSE
Sat Jan 18, 11:00am - 2:00pm
Key Details
Property Type Single Family Home
Sub Type Single Family Residence
Listing Status Active
Purchase Type For Sale
Square Footage 2,586 sqft
Price per Sqft $158
Subdivision Travis Ranch Marina Lts #2
MLS Listing ID 20772625
Bedrooms 4
Full Baths 2
Half Baths 1
HOA Fees $360/ann
HOA Y/N Mandatory
Year Built 2023
Annual Tax Amount $9,078
Lot Size 4,965 Sqft
Acres 0.114
Property Description
Located in a friendly neighborhood with access to community amenities like a pool, playground, and walking trails, this home offers convenience and charm. With easy access to local schools, shopping, and dining options, 2121 Milligan St. is ready to welcome you. Don't miss this opportunity—schedule your showing today!
Location
State TX
County Kaufman
Direction See GPS for direction
Rooms
Dining Room 1
Interior
Interior Features Cable TV Available, High Speed Internet Available, Kitchen Island, Open Floorplan, Pantry, Smart Home System, Walk-In Closet(s)
Heating Central, Electric
Cooling Ceiling Fan(s), Central Air, Electric
Flooring Laminate
Appliance Dishwasher, Disposal, Gas Cooktop, Gas Water Heater, Microwave
Heat Source Central, Electric
Laundry Electric Dryer Hookup, Utility Room, Washer Hookup
Exterior
Garage Spaces 2.0
Utilities Available Cable Available, City Sewer, City Water, Community Mailbox, Concrete, Curbs, Electricity Available, Individual Water Meter, Natural Gas Available, Phone Available, Sidewalk
Roof Type Composition,Shingle
Garage Yes
Building
Story Two
Foundation Slab
Level or Stories Two
Schools
Elementary Schools Linda Lyon
Middle Schools Cain
High Schools Rockwall
School District Rockwall Isd
Others
Ownership See Agent

"My job is to find and attract mastery-based agents to the office, protect the culture, and make sure everyone is happy! "
ryantherealtorcornist@gmail.com
608 E Hickory St # 128, Denton, TX, 76205, United States


