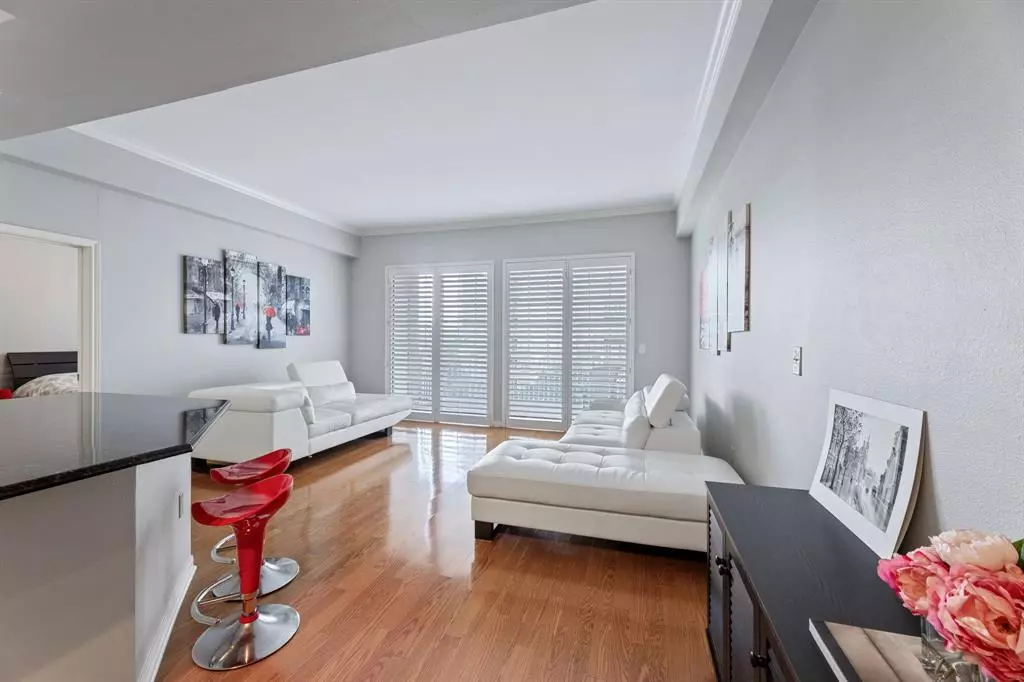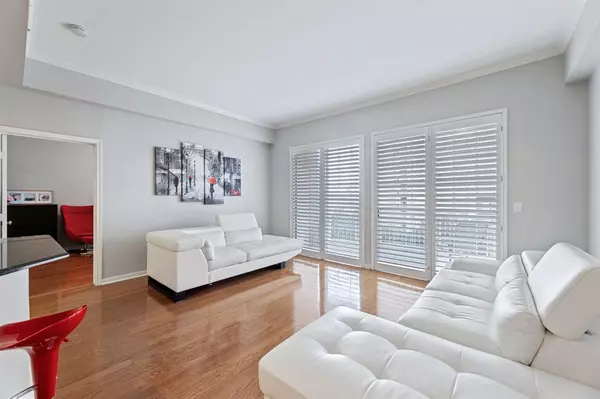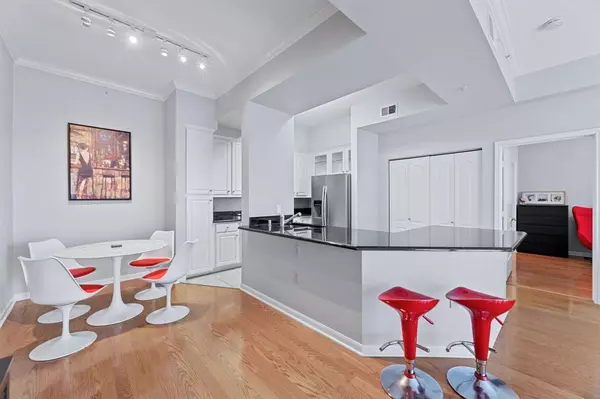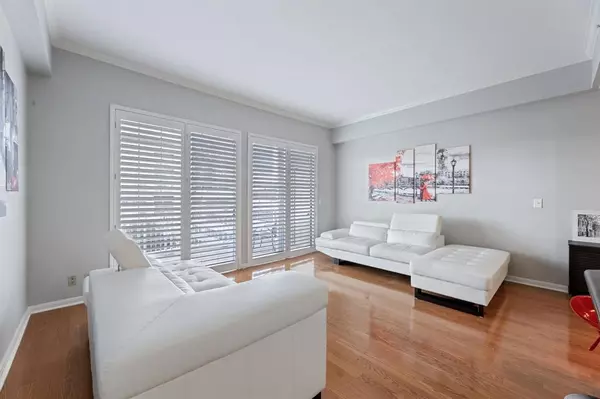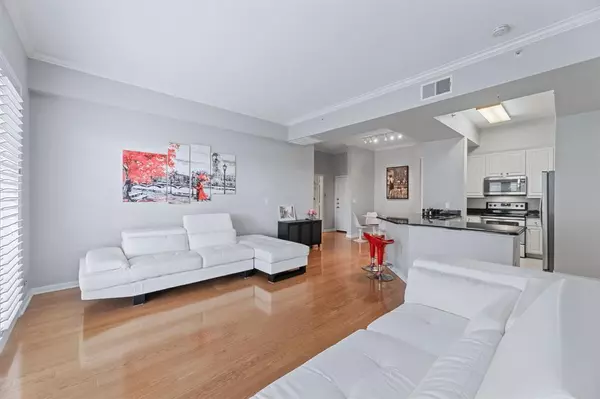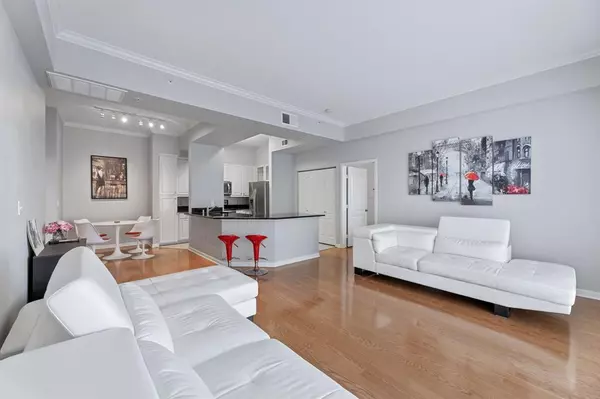2 Beds
2 Baths
1,154 SqFt
2 Beds
2 Baths
1,154 SqFt
Key Details
Property Type Condo
Sub Type Condominium
Listing Status Active
Purchase Type For Sale
Square Footage 1,154 sqft
Price per Sqft $337
Subdivision Renaissance Turtle Crk Condo
MLS Listing ID 20767332
Style Traditional
Bedrooms 2
Full Baths 2
HOA Fees $942/mo
HOA Y/N Mandatory
Year Built 1998
Annual Tax Amount $6,753
Lot Size 3.536 Acres
Acres 3.536
Property Description
Welcome to your dream Turtle Creek condo! This beautiful 2-bedroom, 2-full-bath unit in The Renaissance on Turtle Creek offers both comfort and style. As you step inside, you'll be greeted by an inviting open kitchen featuring modern stainless-steel appliances and granite countertops. Gorgeous wood floors and abundant natural light flow throughout the unit, creating a warm, bright and elegant atmosphere. The spacious living area serves as a delightful central hub, thoughtfully separating the two large bedrooms for added privacy. The primary bedroom has two roomy closets, including one walk-in closet, plus a spacious bathroom with garden tub. City views are steps away on your own private balcony with plenty of room for seating and two additional storage closets. Outdoor entertainment is just around the corner, including a sparkling rooftop swimming pool, rejuvenating hot tub, cozy fire-pits, gas BBQs, lounge chairs, and cabanas—all designed for year-round enjoyment. The Renaissance offers an array of amenities to enhance your lifestyle, including 24-7 security, concierge services, and valet parking for you and your guests. Enjoy peace of mind with access-controlled elevators and a gated parking garage including 2 parking spaces (one assigned & one unassigned). Stay active with not one, but two pools and fitness centers, unwind in the sauna room, or catch up on work in the business center. The HOA also covers water, trash, and cable TV, making life here even more hassle-free. In addition, the owner has graciously offered to include a stainless-steel refrigerator and washer dryer making this condo move-in ready. The Renaissance sits adjacent to Turtle Creek Park and just half a block from the Katy Trail, with convenient access to Uptown, the Medical District, and major highways including the Tollway, 75, and 35. Don't miss this opportunity to own a slice of paradise on Turtle Creek!
Location
State TX
County Dallas
Community Common Elevator, Community Pool, Concierge, Fitness Center
Direction West Tower Address: 3240 Sale St Dallas TX 75219 From 75: Head NW on Lemmon Ave. Turn left on Turtle Creek Blvd. Turn right on Hall St. Turn left on Sale St. From DNT: Head NE on Wycliff Ave. Use right lane to Wycliff-Douglas Connection. Turn right on Cedar Springs Rd. Turn left on Sale St.
Rooms
Dining Room 1
Interior
Interior Features Cable TV Available, Elevator
Heating Central, Electric
Cooling Central Air, Electric
Flooring Tile, Wood
Appliance Dishwasher, Disposal, Dryer, Electric Range, Microwave, Refrigerator, Washer
Heat Source Central, Electric
Laundry Utility Room
Exterior
Garage Spaces 2.0
Pool In Ground
Community Features Common Elevator, Community Pool, Concierge, Fitness Center
Utilities Available City Sewer, City Water, See Remarks
Roof Type Tar/Gravel
Total Parking Spaces 2
Garage Yes
Private Pool 1
Building
Story One
Foundation Pillar/Post/Pier
Level or Stories One
Structure Type Concrete
Schools
Elementary Schools Milam
Middle Schools Spence
High Schools North Dallas
School District Dallas Isd
Others
Ownership Isabel Wu
Acceptable Financing Cash, Contact Agent, Conventional, Texas Vet, VA Loan
Listing Terms Cash, Contact Agent, Conventional, Texas Vet, VA Loan
Special Listing Condition Aerial Photo

"My job is to find and attract mastery-based agents to the office, protect the culture, and make sure everyone is happy! "
ryantherealtorcornist@gmail.com
608 E Hickory St # 128, Denton, TX, 76205, United States


