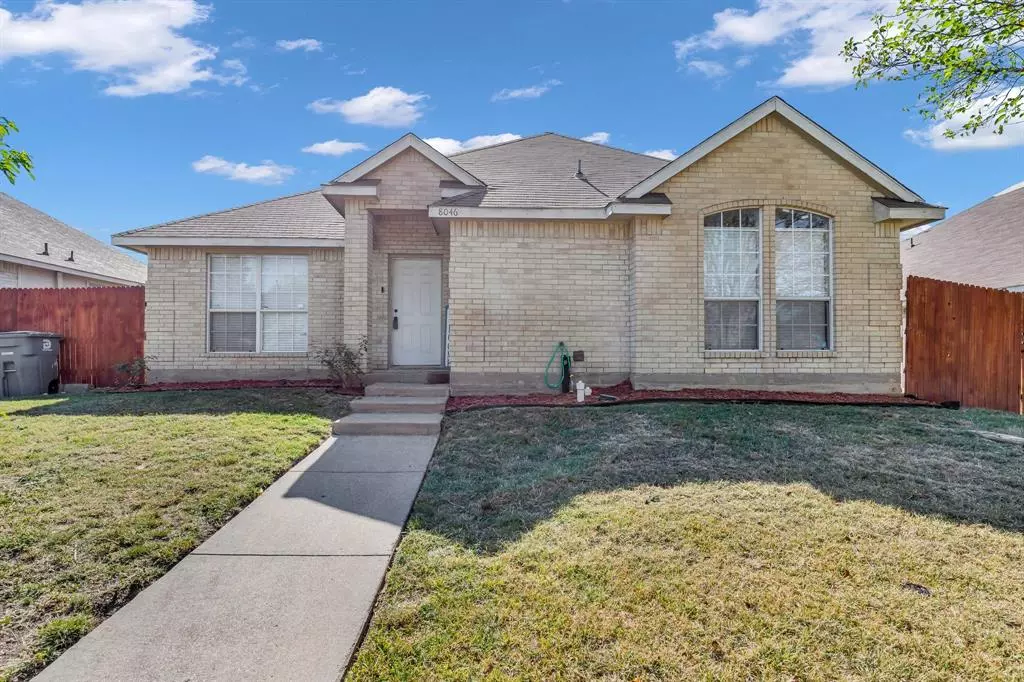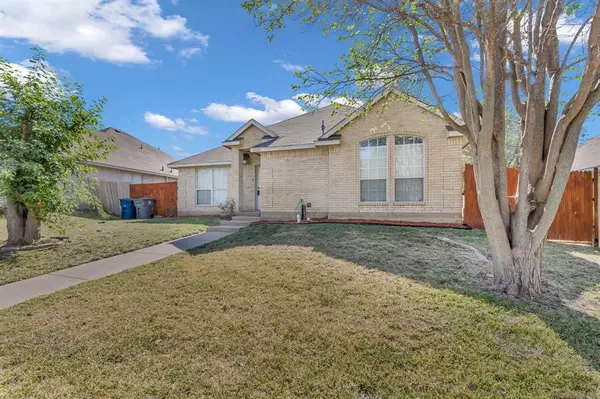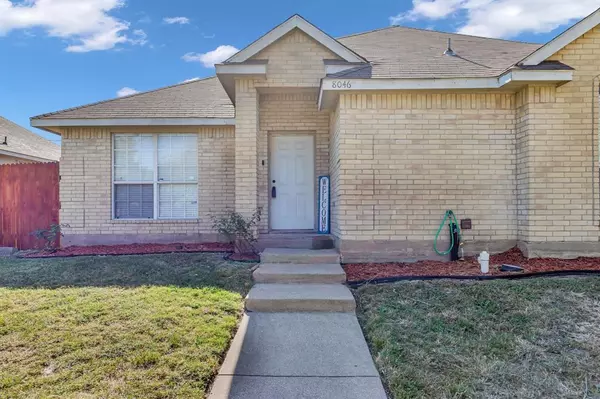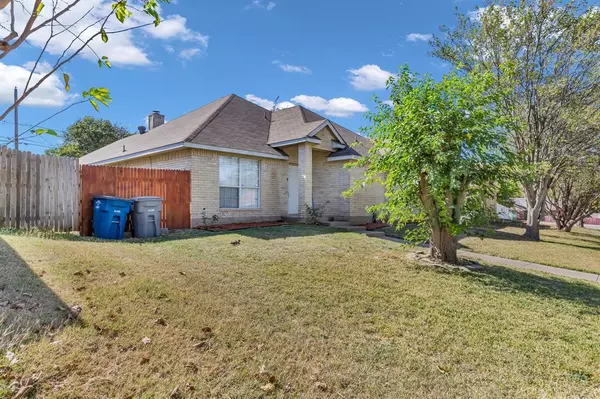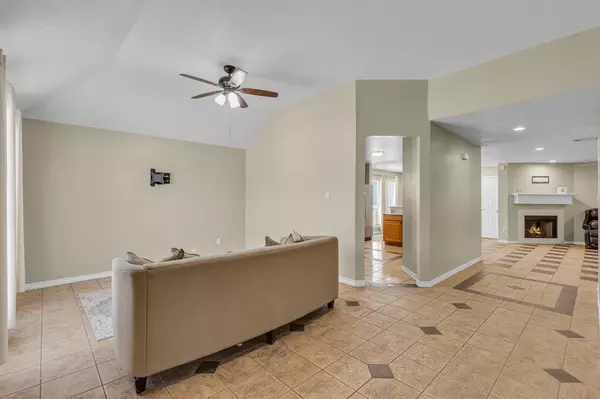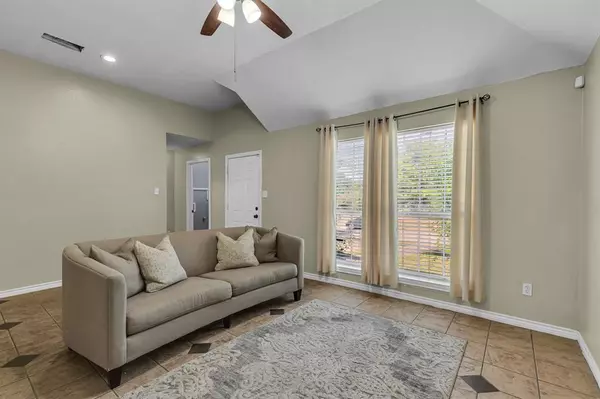3 Beds
2 Baths
1,785 SqFt
3 Beds
2 Baths
1,785 SqFt
Key Details
Property Type Single Family Home
Sub Type Single Family Residence
Listing Status Active
Purchase Type For Sale
Square Footage 1,785 sqft
Price per Sqft $145
Subdivision Evergreen Meadows
MLS Listing ID 20761686
Style Traditional
Bedrooms 3
Full Baths 2
HOA Y/N None
Year Built 2001
Annual Tax Amount $6,434
Lot Size 6,969 Sqft
Acres 0.16
Property Description
This 3-bedroom, 2-bath home offers a flexible design that fits your lifestyle. Step inside, and you’re greeted by a versatile room to the left—perfect as a dining area, game zone, or home office. The heart of the home features an open-concept kitchen that flows effortlessly into the living room, making it ideal for entertaining and everyday living.
The backyard is thoughtfully divided, with one area fully fenced for pets, complete with a doggy door from the garage for easy access. Whether you’re enjoying family time indoors or letting pets roam freely outside, this home offers comfort and convenience.
A little TLC—like a fresh coat of paint—will go a long way toward making it truly yours, and the price reflects this exciting opportunity. With a 2-car garage and quick access to I-20 and I-35, this home is full of potential and waiting for you to add your personal touch!
Location
State TX
County Dallas
Direction Turn right onto N Interstate 35 East Service Rd, continue on the service road, then turn left onto W Wheatland Rd. Next, turn right onto Leigh Ann Dr and then right onto Texridge Dr. The destination, 8046 Texridge Dr, will be on the right.
Rooms
Dining Room 1
Interior
Interior Features Pantry
Heating Central
Cooling Central Air
Fireplaces Number 1
Fireplaces Type Living Room
Appliance Dishwasher, Disposal, Electric Cooktop, Electric Oven
Heat Source Central
Exterior
Exterior Feature Private Yard
Garage Spaces 2.0
Utilities Available City Sewer, City Water, Electricity Available, Electricity Connected
Roof Type Composition
Garage Yes
Building
Story One
Foundation Slab
Level or Stories One
Schools
Elementary Schools Alexander
Middle Schools Hulcy Steam
High Schools Carter
School District Dallas Isd
Others
Ownership See tax records
Acceptable Financing Cash, Conventional, FHA, VA Loan
Listing Terms Cash, Conventional, FHA, VA Loan

"My job is to find and attract mastery-based agents to the office, protect the culture, and make sure everyone is happy! "
ryantherealtorcornist@gmail.com
608 E Hickory St # 128, Denton, TX, 76205, United States


