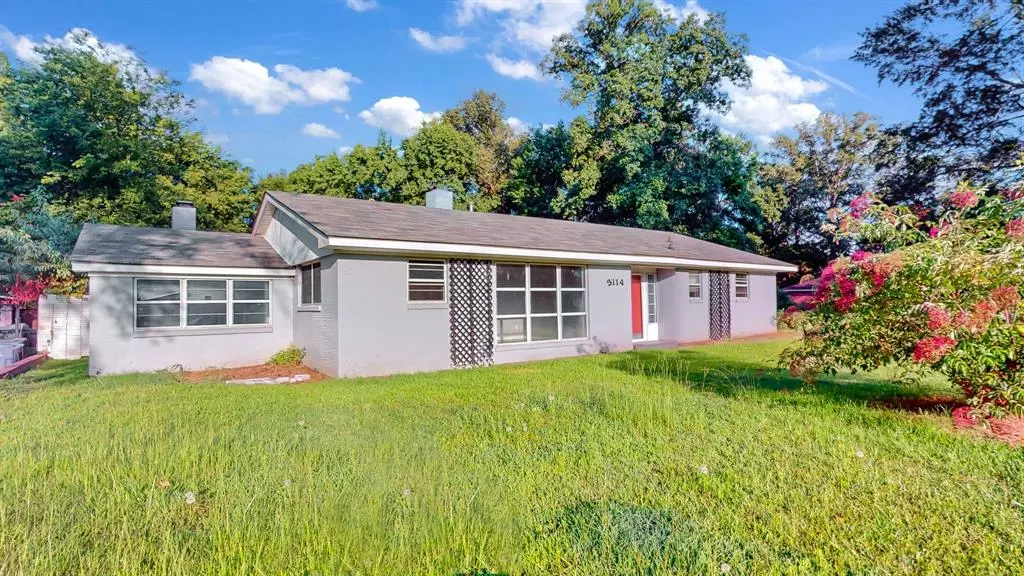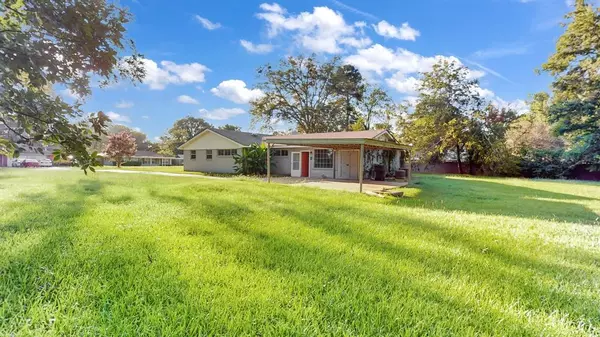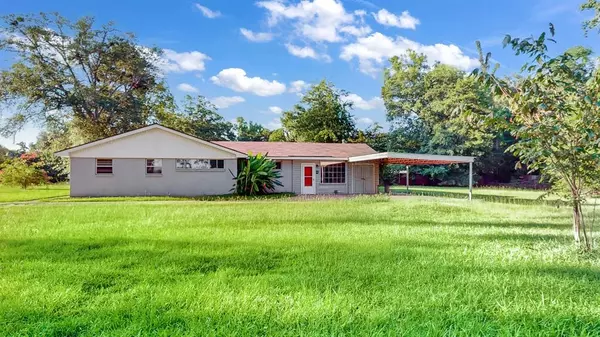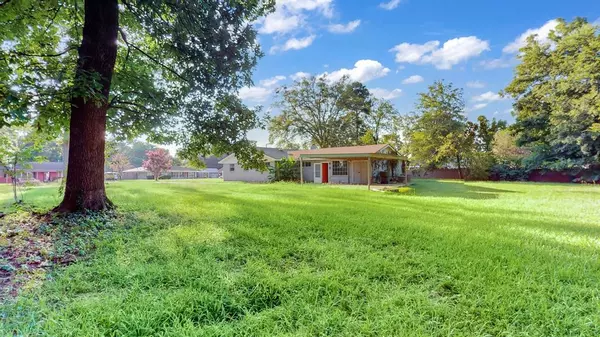4 Beds
2 Baths
3,168 SqFt
4 Beds
2 Baths
3,168 SqFt
Key Details
Property Type Single Family Home
Sub Type Single Family Residence
Listing Status Active
Purchase Type For Sale
Square Footage 3,168 sqft
Price per Sqft $74
Subdivision Lears Sub
MLS Listing ID 20761843
Style Ranch
Bedrooms 4
Full Baths 2
HOA Y/N None
Year Built 1957
Annual Tax Amount $2,031
Lot Size 0.404 Acres
Acres 0.404
Property Description
Outside, the backyard is a private oasis, perfect for outdoor gatherings, gardening, or simply unwinding after a long day. The one acre partially fenced yard with mature trees creates the perfect space to unwind after a long day.
Don't miss the opportunity to make this beautiful house your new home. Schedule a viewing today and experience all that 3114 Timberlane Dr. has to offer! Home offered by owner agent.
Location
State LA
County Caddo
Direction Just off North Market. Near Brookshires
Rooms
Dining Room 1
Interior
Interior Features Kitchen Island, Open Floorplan, Walk-In Closet(s)
Heating Central, Fireplace(s), Heat Pump
Cooling Central Air, Electric
Flooring Ceramic Tile, Vinyl
Fireplaces Number 2
Fireplaces Type Bedroom, Den, Wood Burning
Appliance Built-in Gas Range, Dishwasher, Disposal, Gas Cooktop, Microwave
Heat Source Central, Fireplace(s), Heat Pump
Exterior
Carport Spaces 2
Fence Back Yard
Utilities Available City Sewer, City Water
Total Parking Spaces 2
Garage No
Building
Story One
Level or Stories One
Structure Type Brick
Schools
School District Caddo Psb
Others
Ownership Home Renewals SB

"My job is to find and attract mastery-based agents to the office, protect the culture, and make sure everyone is happy! "
ryantherealtorcornist@gmail.com
608 E Hickory St # 128, Denton, TX, 76205, United States







