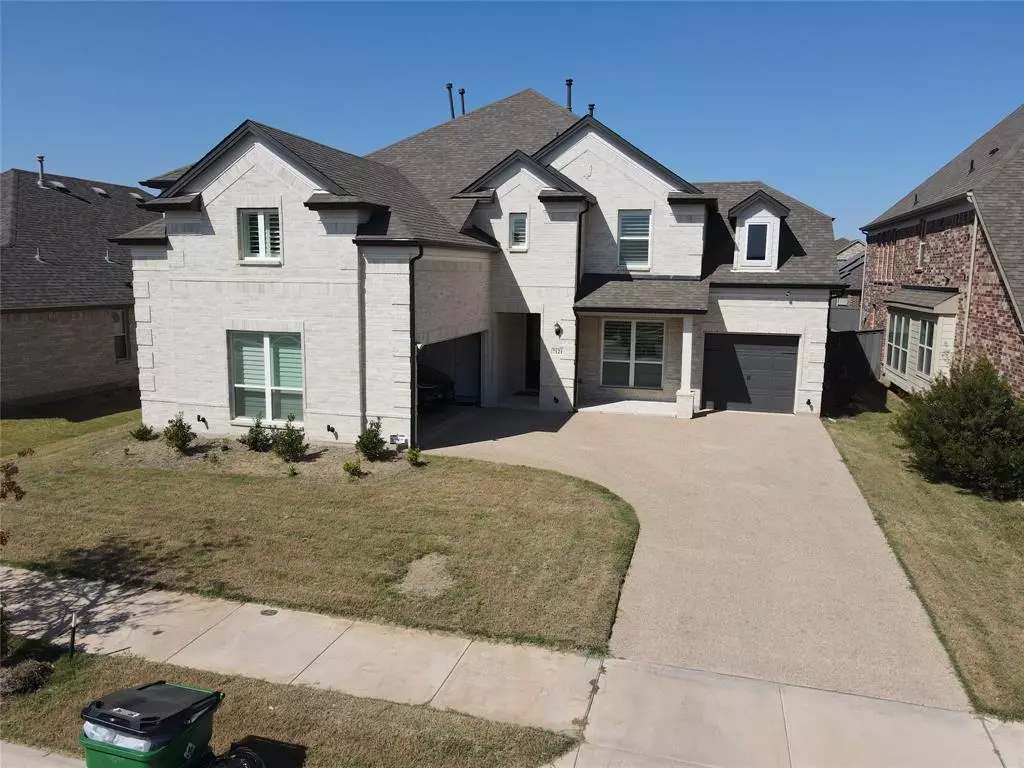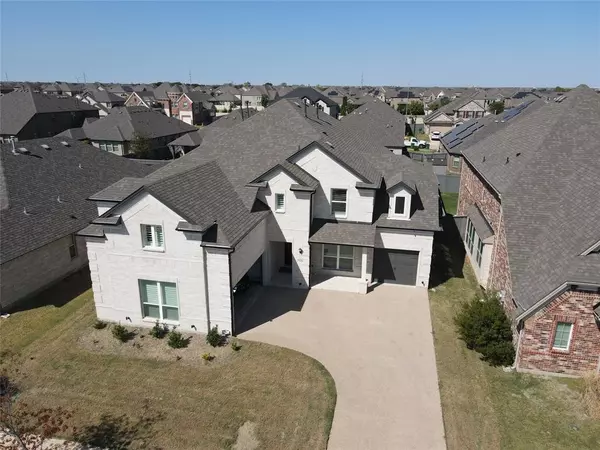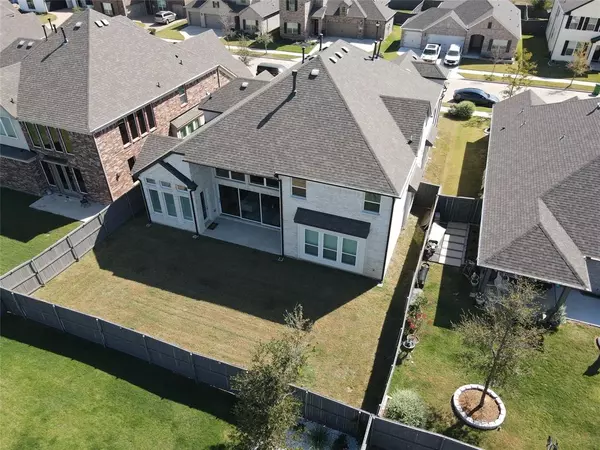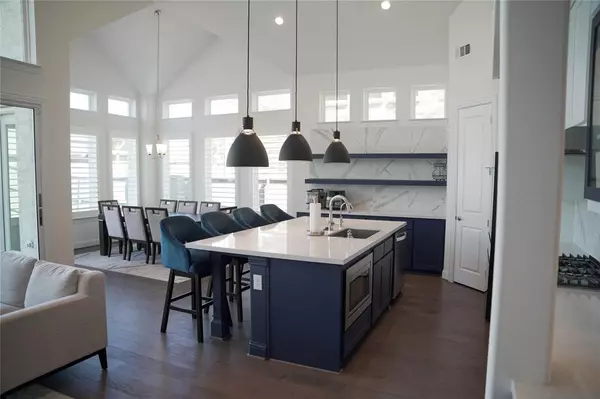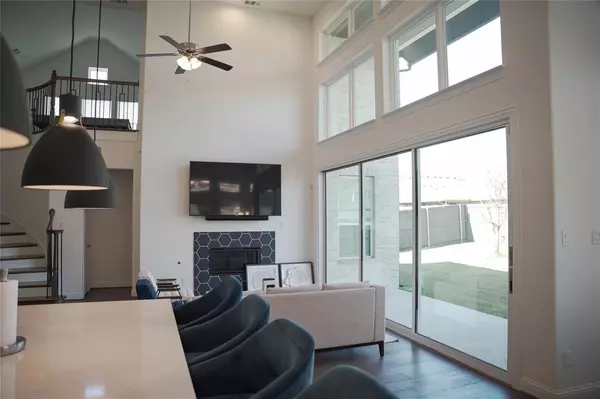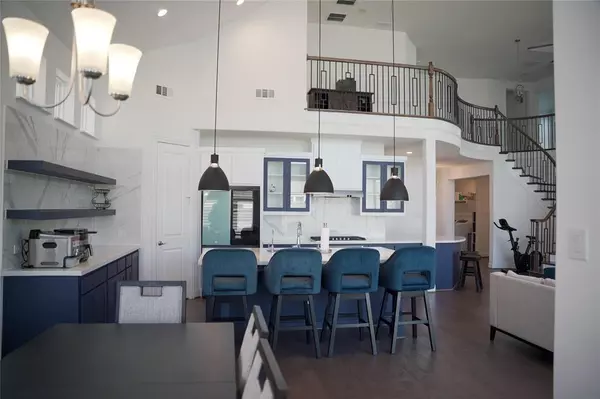4 Beds
3 Baths
3,600 SqFt
4 Beds
3 Baths
3,600 SqFt
Key Details
Property Type Single Family Home
Sub Type Single Family Residence
Listing Status Pending
Purchase Type For Rent
Square Footage 3,600 sqft
Subdivision Prairie Rdg Ph 3
MLS Listing ID 20759417
Bedrooms 4
Full Baths 3
HOA Y/N Mandatory
Year Built 2022
Lot Size 7,100 Sqft
Acres 0.163
Property Description
The spacious bedrooms offer plenty of room for relaxation and personal retreat, each featuring ample closet space and beautiful hardwood floors. The master suite includes a luxurious ensuite bath for your comfort.
Entertain in style in your very own movie theater, perfect for cozy movie nights or game days. For the little ones, a charming children’s retreat provides a dedicated space for play and creativity.
If you work from home, the well-appointed office ensures productivity without distractions. The open-concept living area flows seamlessly into the kitchen, where a stylish bar top invites gatherings and casual dining.
This home perfectly combines elegance and functionality, making it a dream for families and entertainers alike. Don't miss the opportunity to make it yours!
Location
State TX
County Ellis
Direction Please use gps
Rooms
Dining Room 1
Interior
Fireplaces Number 1
Fireplaces Type Electric
Furnishings 1
Appliance Dishwasher, Dryer, Gas Range, Microwave, Refrigerator, Trash Compactor, Washer, Water Filter
Exterior
Garage Spaces 3.0
Carport Spaces 3
Utilities Available Cable Available, City Sewer, City Water, Electricity Available
Garage Yes
Building
Story Two
Level or Stories Two
Schools
Elementary Schools Vitovsky
Middle Schools Frank Seale
High Schools Midlothian
School District Midlothian Isd
Others
Pets Allowed Yes, Cats OK, Dogs OK, Number Limit
Restrictions No Divide,No Smoking,No Sublease,No Waterbeds
Ownership Ashley Bernard
Pets Allowed Yes, Cats OK, Dogs OK, Number Limit

"My job is to find and attract mastery-based agents to the office, protect the culture, and make sure everyone is happy! "
ryantherealtorcornist@gmail.com
608 E Hickory St # 128, Denton, TX, 76205, United States


