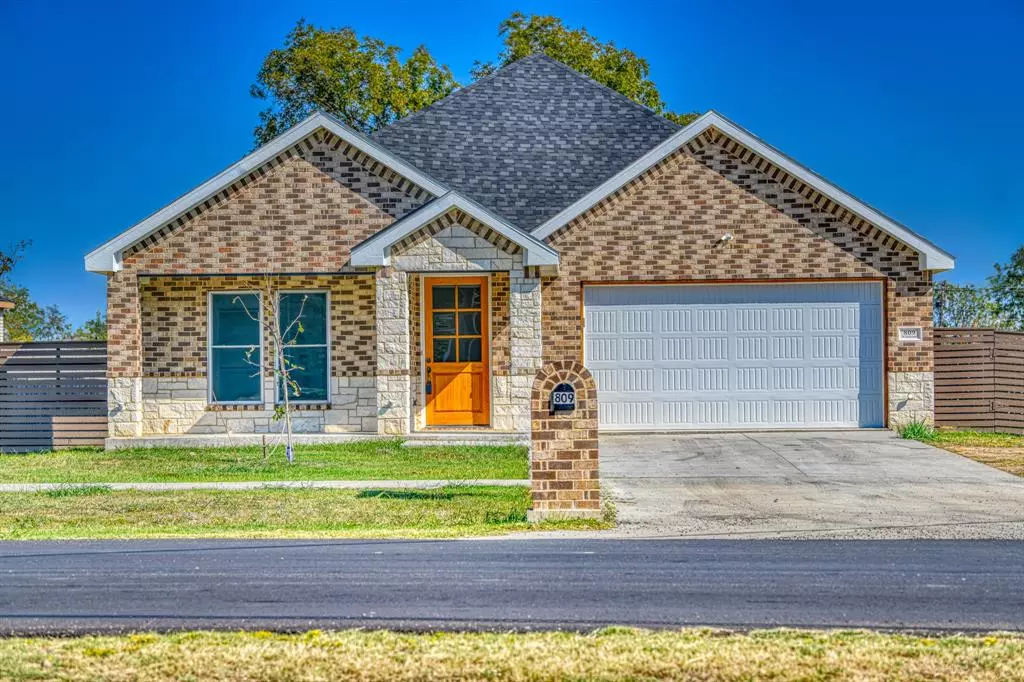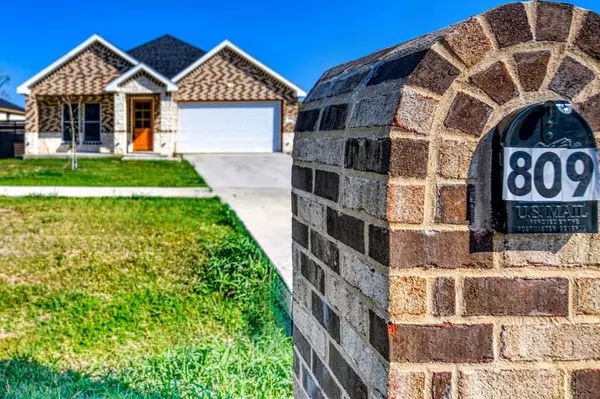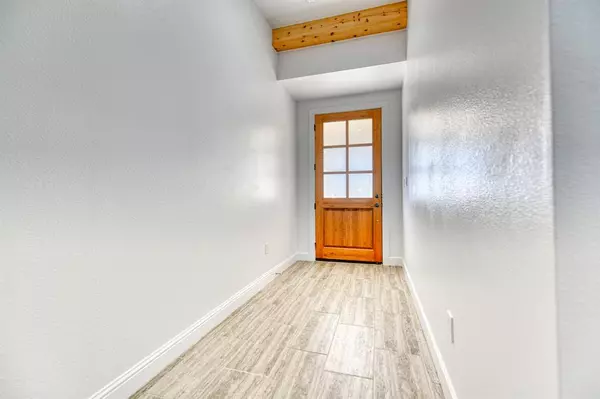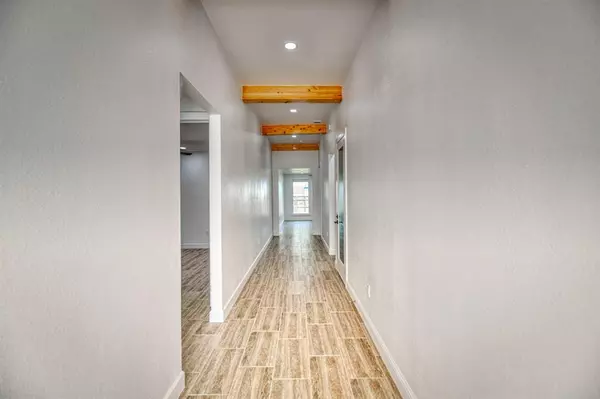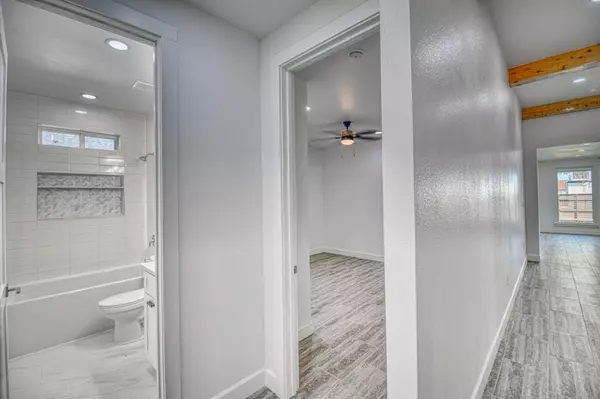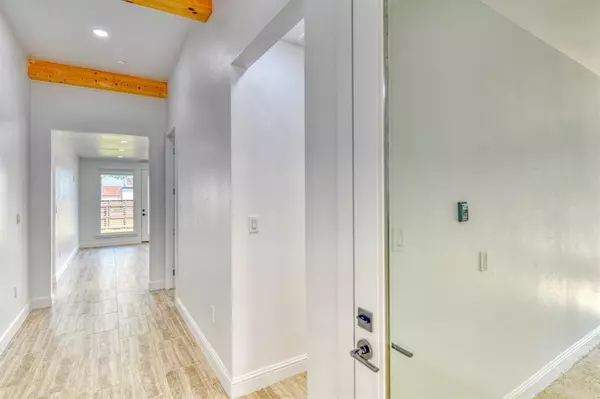4 Beds
3 Baths
2,134 SqFt
4 Beds
3 Baths
2,134 SqFt
Key Details
Property Type Single Family Home
Sub Type Single Family Residence
Listing Status Active
Purchase Type For Sale
Square Footage 2,134 sqft
Price per Sqft $168
Subdivision Moore & Nash
MLS Listing ID 20757834
Bedrooms 4
Full Baths 2
Half Baths 1
HOA Y/N None
Year Built 2024
Lot Size 7,884 Sqft
Acres 0.181
Property Description
Inside, soaring ceilings and abundant natural light welcome you. The chef's dream kitchen features a colossal island, high-end appliances, and generous counter space, perfect for entertaining.
Retreat to the master suite, where a spa-inspired bathroom awaits, complete with a custom shower and cascading showerhead. Designed for energy efficiency with spray foam insulation, this home ensures year-round comfort. The oversized garage offers ample space for your vehicles and toys.
This isn't just a house; it's a luxurious haven for modern living. Don't miss your chance to make it yours!
Location
State TX
County Kaufman
Direction From Dallas; Take I-30 East then 80 East, Exit to Terrell, Right on Adelaide, house will be to your left
Rooms
Dining Room 1
Interior
Interior Features Eat-in Kitchen, Kitchen Island, Open Floorplan, Pantry, Walk-In Closet(s)
Appliance Electric Range, Microwave
Exterior
Garage Spaces 2.0
Utilities Available City Sewer, City Water
Roof Type Shingle
Total Parking Spaces 2
Garage Yes
Building
Story One
Level or Stories One
Structure Type Brick
Schools
Elementary Schools Long
Middle Schools Furlough
High Schools Terrell
School District Terrell Isd
Others
Ownership ask agent

"My job is to find and attract mastery-based agents to the office, protect the culture, and make sure everyone is happy! "
ryantherealtorcornist@gmail.com
608 E Hickory St # 128, Denton, TX, 76205, United States


