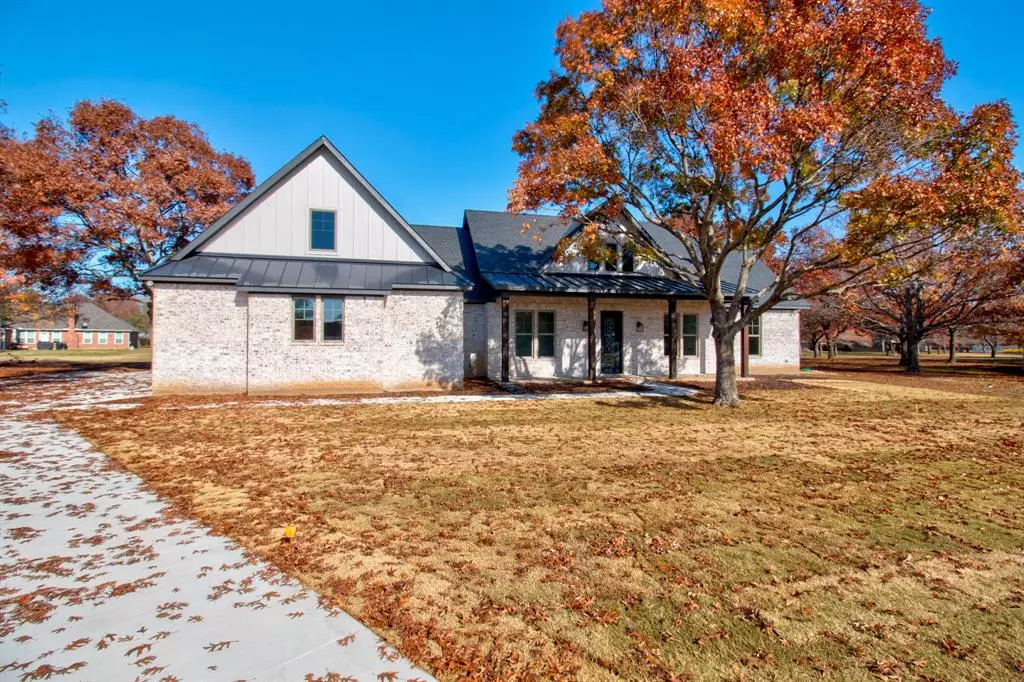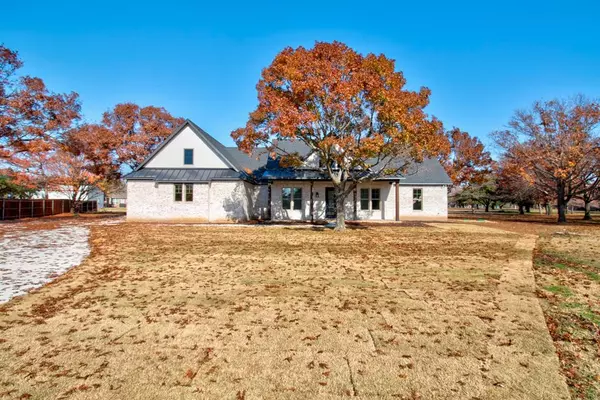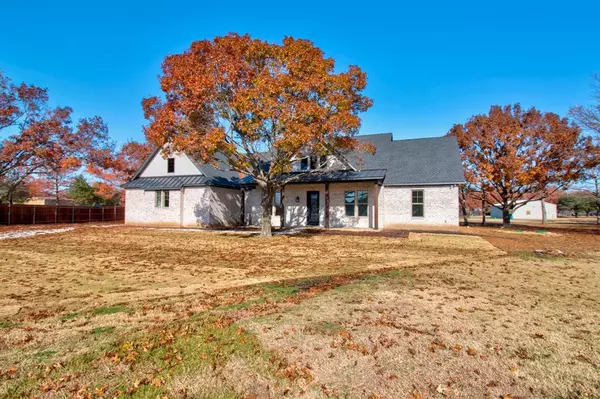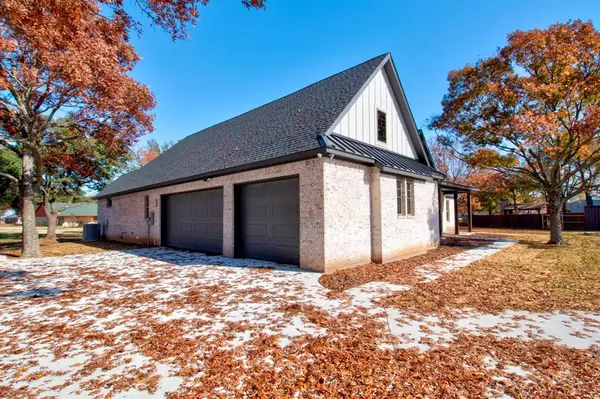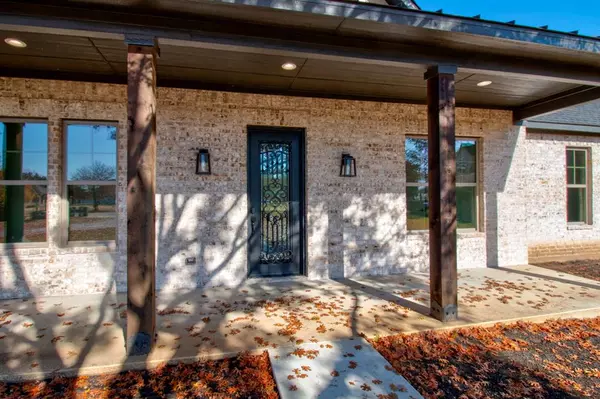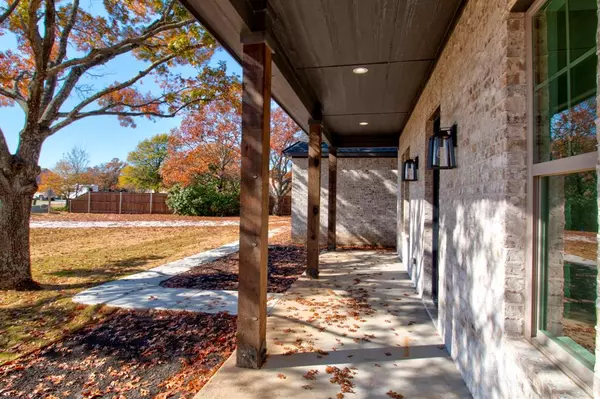4 Beds
3 Baths
2,500 SqFt
4 Beds
3 Baths
2,500 SqFt
OPEN HOUSE
Sat Jan 18, 11:00am - 1:00pm
Key Details
Property Type Single Family Home
Sub Type Single Family Residence
Listing Status Active
Purchase Type For Sale
Square Footage 2,500 sqft
Price per Sqft $259
Subdivision Live Oak Estates
MLS Listing ID 20736295
Style Traditional
Bedrooms 4
Full Baths 2
Half Baths 1
HOA Y/N None
Year Built 2024
Annual Tax Amount $1,413
Lot Size 1.090 Acres
Acres 1.09
Property Description
This stunning, never-lived-in custom-built home is ready to welcome its first family!
Prepare to be WOW'd:
Elegant Design: 4 bedrooms, 2.5 bathrooms, and a dedicated office offer ample space for comfortable living.
Gourmet Kitchen: Featuring stainless steel appliances, a gas cooktop, a walk-in pantry with built-in cabinets, and a large kitchen island, this kitchen is a chef's dream.
Cozy Living: Enjoy the warmth of a gas-heated stone fireplace in the living room on chilly evenings.
Thoughtful Details: A spacious laundry room with built-in cabinets and a convenient mudroom enhance everyday living.
Luxurious Master Suite: Retreat to the spacious master bedroom and enjoy the luxury of a spa-like bathroom with a walk-in closet.
Outdoor Oasis: Unwind on the patio, complete with a cozy fireplace for enjoying the outdoors year-round.
Exceptional Construction: Built on an engineered slab with 61 piers to ensure stability and featuring foam insulation for energy efficiency.
Spacious Garage: A three-car garage provides ample space for vehicles and storage.
Serene Setting: Situated on a 1.09-acre lot with mature trees and new sod on a cul-de-sac, offering a peaceful and private retreat.
Don't miss out on a one-of-a-kind opportunity to make long lasting family memories for years to come!
Location
State TX
County Grayson
Direction Use GPS
Rooms
Dining Room 1
Interior
Interior Features Built-in Features, Cable TV Available, High Speed Internet Available, Kitchen Island, Pantry, Walk-In Closet(s)
Heating Central
Cooling Ceiling Fan(s), Central Air, Electric
Fireplaces Number 2
Fireplaces Type Gas, Outside, Stone
Appliance Dishwasher, Disposal, Gas Cooktop, Tankless Water Heater
Heat Source Central
Laundry Electric Dryer Hookup, Utility Room, Full Size W/D Area, Washer Hookup
Exterior
Garage Spaces 3.0
Utilities Available Aerobic Septic, All Weather Road, Cable Available, Electricity Connected, Individual Gas Meter
Roof Type Composition
Total Parking Spaces 3
Garage Yes
Building
Lot Description Acreage, Few Trees
Story One
Foundation Slab, Other
Level or Stories One
Structure Type Brick
Schools
Elementary Schools Collinsville
High Schools Collinsville
School District Collinsville Isd
Others
Ownership see tax
Acceptable Financing Cash, Conventional, FHA, VA Loan
Listing Terms Cash, Conventional, FHA, VA Loan

"My job is to find and attract mastery-based agents to the office, protect the culture, and make sure everyone is happy! "
ryantherealtorcornist@gmail.com
608 E Hickory St # 128, Denton, TX, 76205, United States


