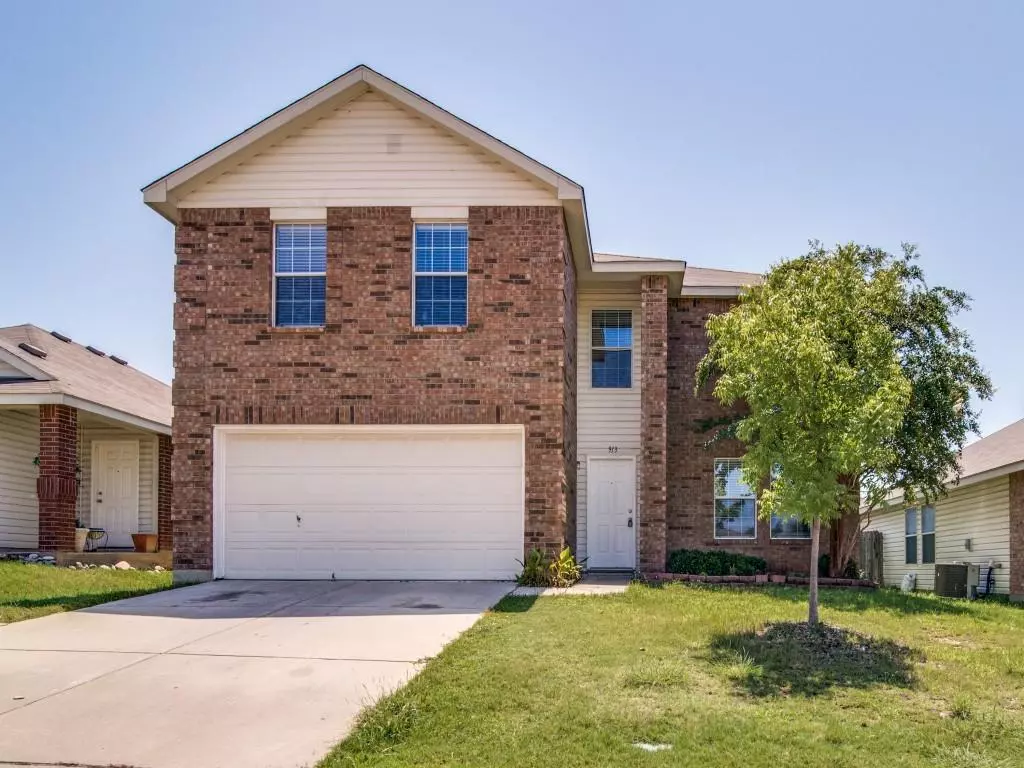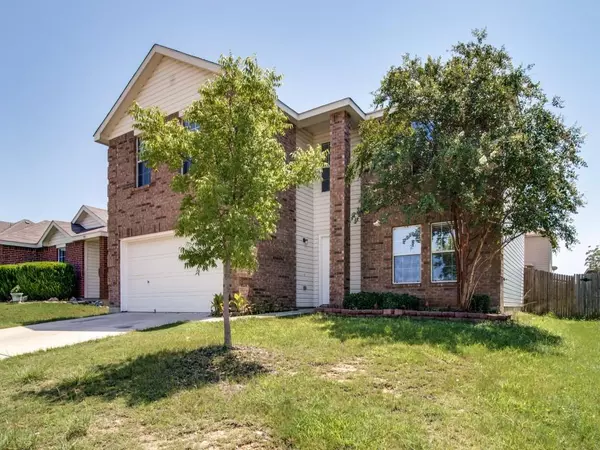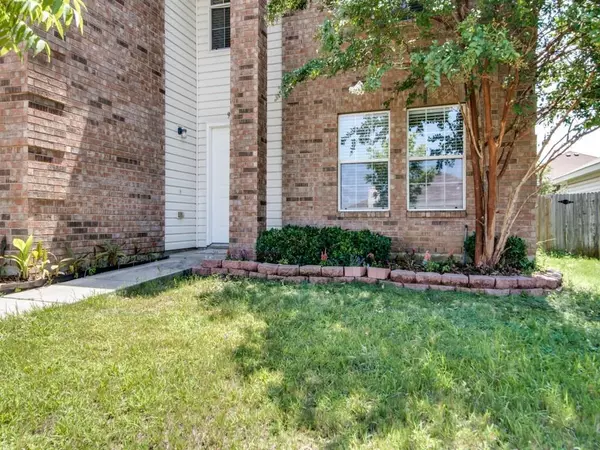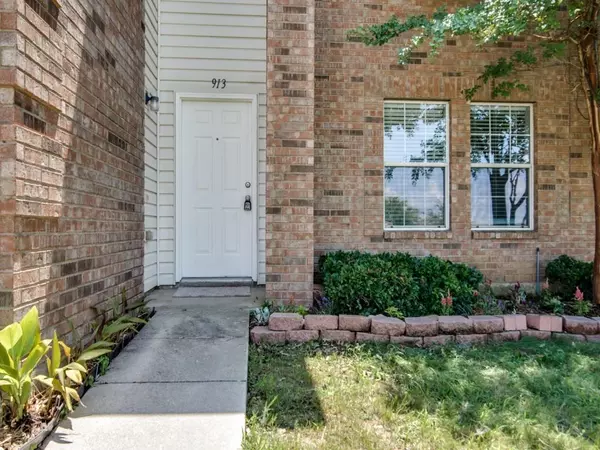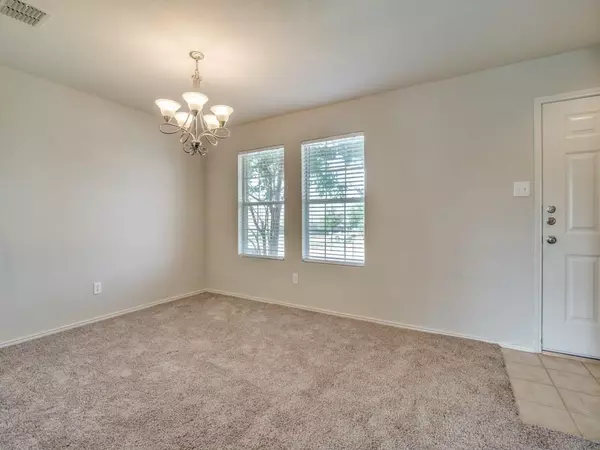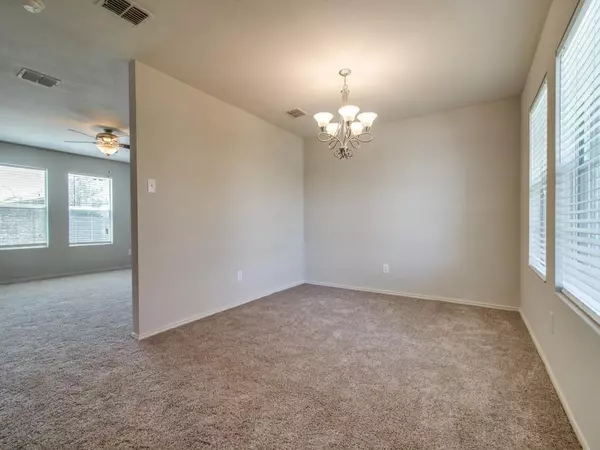
3 Beds
3 Baths
2,147 SqFt
3 Beds
3 Baths
2,147 SqFt
Key Details
Property Type Single Family Home
Sub Type Single Family Residence
Listing Status Active
Purchase Type For Rent
Square Footage 2,147 sqft
Subdivision Sendera Ranch East Ph Vi Sect
MLS Listing ID 20756782
Style Traditional
Bedrooms 3
Full Baths 2
Half Baths 1
PAD Fee $1
HOA Y/N None
Year Built 2005
Lot Size 5,488 Sqft
Acres 0.126
Lot Dimensions 0X0
Property Description
Location
State TX
County Tarrant
Direction North on Sendera Ranch Rd. from Avondale-Haslet Rd. to Diamondback , rt to Esperanza Dr, left to Rio Bravo, rt to home on rt.
Rooms
Dining Room 2
Interior
Interior Features Cable TV Available
Heating Central, Electric
Cooling Ceiling Fan(s), Central Air, Electric
Flooring Carpet, Ceramic Tile, Vinyl
Appliance Dishwasher, Disposal, Electric Range, Microwave
Heat Source Central, Electric
Exterior
Exterior Feature Covered Patio/Porch
Garage Spaces 2.0
Carport Spaces 2
Fence Fenced, Wood
Utilities Available City Sewer, City Water, Curbs, Underground Utilities
Total Parking Spaces 2
Garage Yes
Building
Lot Description Few Trees, Interior Lot, Landscaped, Lrg. Backyard Grass, Sprinkler System, Subdivision
Story Two
Level or Stories Two
Structure Type Brick
Schools
Elementary Schools Thompson
Middle Schools Wilson
High Schools Northwest
School District Northwest Isd
Others
Pets Allowed Yes, Number Limit, Size Limit
Restrictions Deed,No Smoking,No Sublease,No Waterbeds,Pet Restrictions
Ownership Dan Stafford
Pets Description Yes, Number Limit, Size Limit


"My job is to find and attract mastery-based agents to the office, protect the culture, and make sure everyone is happy! "
ryantherealtorcornist@gmail.com
608 E Hickory St # 128, Denton, TX, 76205, United States


