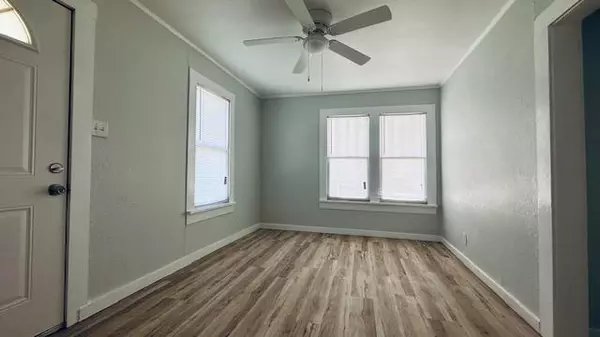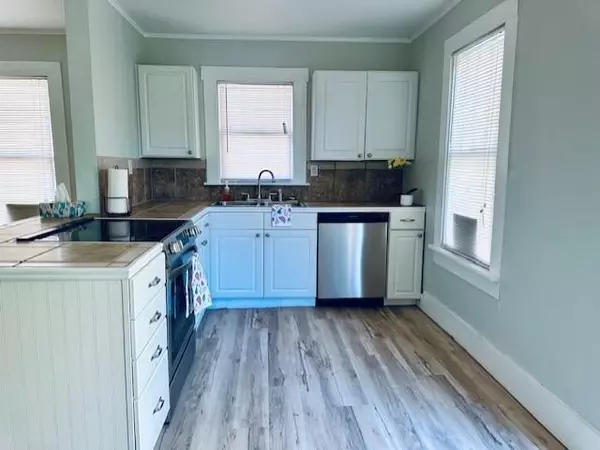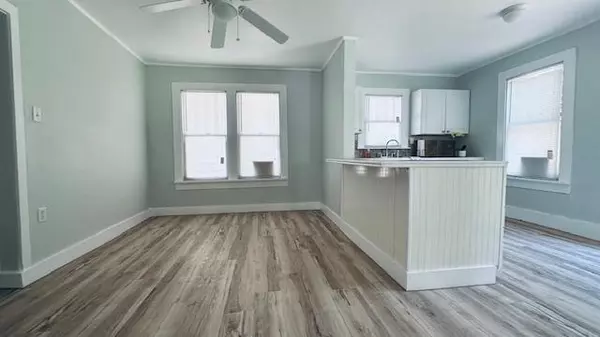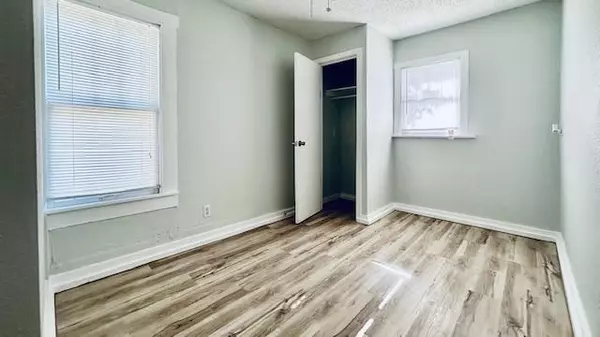3 Beds
2 Baths
952 SqFt
3 Beds
2 Baths
952 SqFt
Key Details
Property Type Single Family Home
Sub Type Single Family Residence
Listing Status Active
Purchase Type For Sale
Square Footage 952 sqft
Price per Sqft $141
Subdivision Bellevue Ridge
MLS Listing ID 20744191
Bedrooms 3
Full Baths 2
HOA Y/N None
Year Built 1926
Annual Tax Amount $2,544
Lot Size 4,878 Sqft
Acres 0.112
Property Description
Discover this cozy and well-maintained 3-bedroom, 2-bathroom home situated on a corner lot in Abilene. Perfect for those seeking quality and comfort, this residence boasts numerous updates and is ready for you to move right in.
Step inside to find a freshly painted interior complemented by newer flooring and modern lighting fixtures throughout. The living spaces are both bright and inviting, making it easy to imagine relaxing or entertaining guests. The kitchen offers practicality and style, with ample counter space and cabinetry.
The primary bathroom has undergone a fantastic remodel featuring a beautifully tiled shower, providing a spa-like experience. Each of the bedrooms is generously sized, ensuring everyone has their own comfortable retreat.
Outside, enjoy the fenced backyard with a storage shed, providing plenty of space for outdoor activities and additional storage needs.
Don’t miss out on this gem!
Location
State TX
County Taylor
Direction From Treadaway turn west onto S 14th. Home on the right.
Rooms
Dining Room 1
Interior
Interior Features Cable TV Available, Eat-in Kitchen, Tile Counters
Heating Natural Gas
Cooling Central Air
Flooring Luxury Vinyl Plank
Appliance Dishwasher, Electric Range
Heat Source Natural Gas
Laundry Full Size W/D Area
Exterior
Exterior Feature Storage
Fence Chain Link, Wood
Utilities Available City Sewer, City Water, Electricity Connected, Individual Gas Meter
Roof Type Composition
Garage No
Building
Story One
Foundation Pillar/Post/Pier
Level or Stories One
Structure Type Vinyl Siding
Schools
Elementary Schools Thomas
Middle Schools Madison
High Schools Cooper
School District Abilene Isd
Others
Ownership Kendrick, Joe Dan & Lora
Acceptable Financing 1031 Exchange, Cash, Conventional, FHA, VA Loan
Listing Terms 1031 Exchange, Cash, Conventional, FHA, VA Loan

"My job is to find and attract mastery-based agents to the office, protect the culture, and make sure everyone is happy! "
ryantherealtorcornist@gmail.com
608 E Hickory St # 128, Denton, TX, 76205, United States







