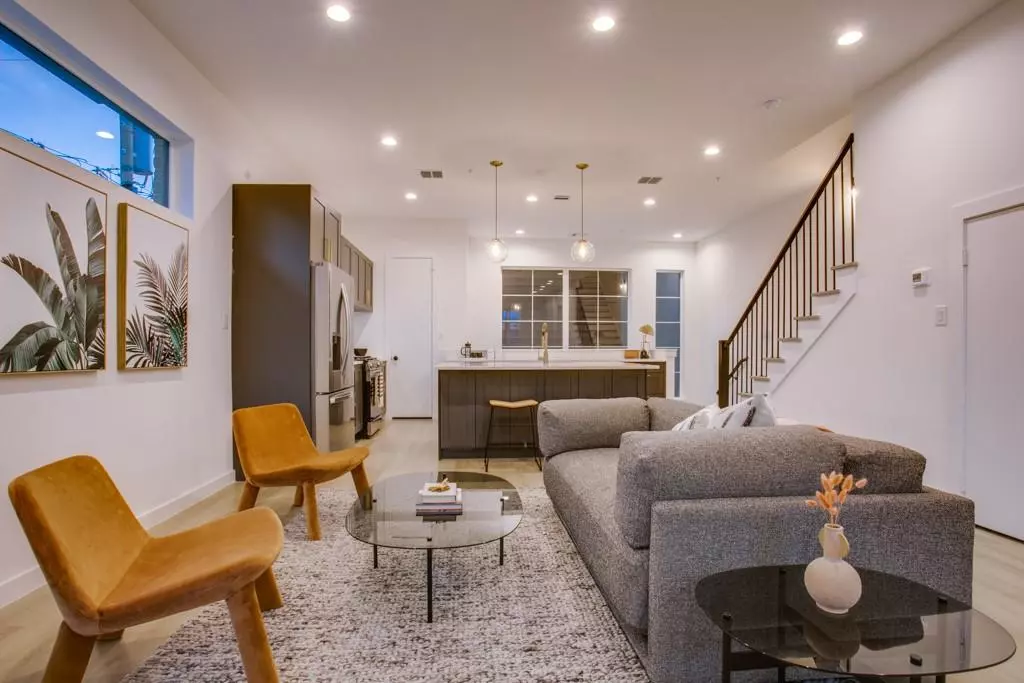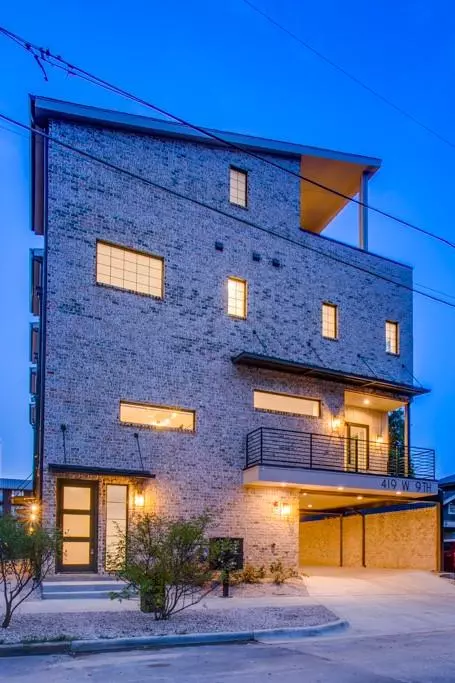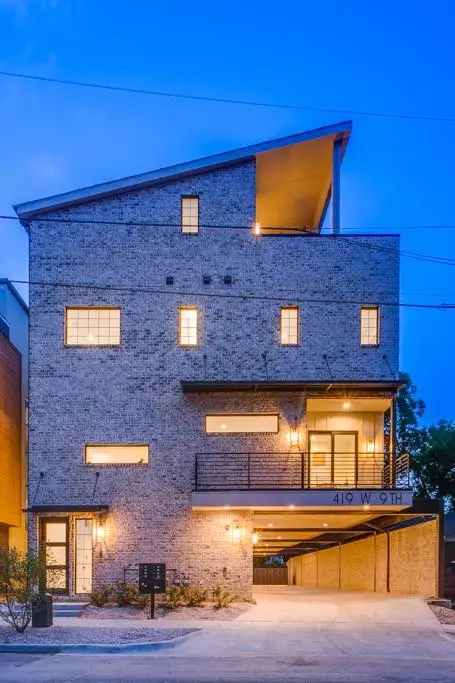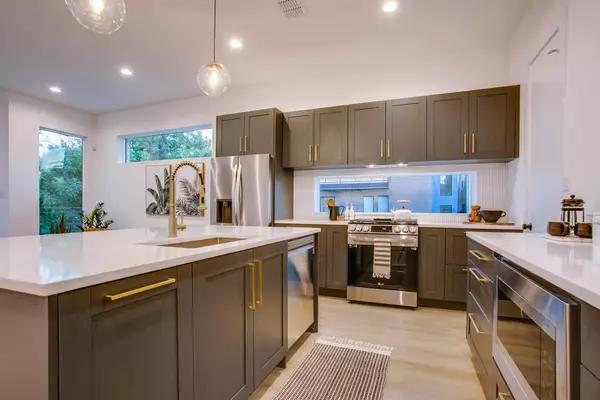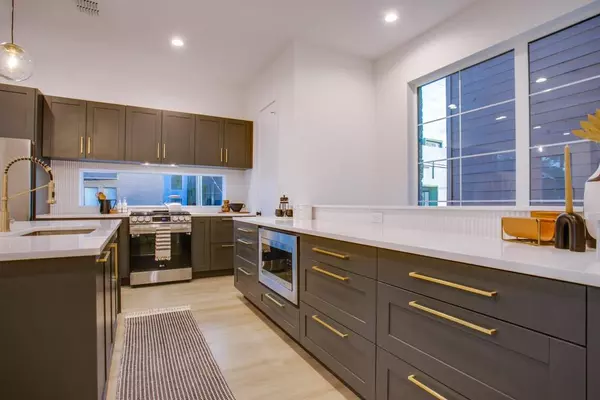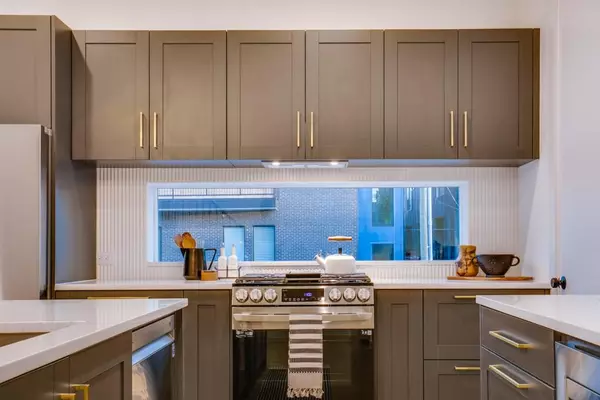2 Beds
3 Baths
1,863 SqFt
2 Beds
3 Baths
1,863 SqFt
OPEN HOUSE
Sun Jan 19, 2:00pm - 4:00pm
Key Details
Property Type Condo
Sub Type Condominium
Listing Status Active
Purchase Type For Sale
Square Footage 1,863 sqft
Price per Sqft $304
Subdivision 9Th Street
MLS Listing ID 20743472
Bedrooms 2
Full Baths 2
Half Baths 1
HOA Fees $310/mo
HOA Y/N Mandatory
Year Built 2021
Annual Tax Amount $12,826
Lot Size 5,793 Sqft
Acres 0.133
Property Description
Location
State TX
County Dallas
Direction GPS works best!
Rooms
Dining Room 1
Interior
Interior Features Dry Bar, High Speed Internet Available, Kitchen Island, Open Floorplan
Heating Natural Gas
Cooling Electric
Flooring Ceramic Tile, Luxury Vinyl Plank
Appliance Gas Range
Heat Source Natural Gas
Exterior
Exterior Feature Covered Patio/Porch
Garage Spaces 2.0
Utilities Available City Sewer, City Water
Roof Type Composition
Total Parking Spaces 2
Garage Yes
Building
Story Three Or More
Foundation Slab
Level or Stories Three Or More
Schools
Elementary Schools Reagan
Middle Schools Garcia
High Schools Adamson
School District Dallas Isd
Others
Ownership See agent
Acceptable Financing Cash, Conventional, FHA, VA Loan
Listing Terms Cash, Conventional, FHA, VA Loan

"My job is to find and attract mastery-based agents to the office, protect the culture, and make sure everyone is happy! "
ryantherealtorcornist@gmail.com
608 E Hickory St # 128, Denton, TX, 76205, United States


