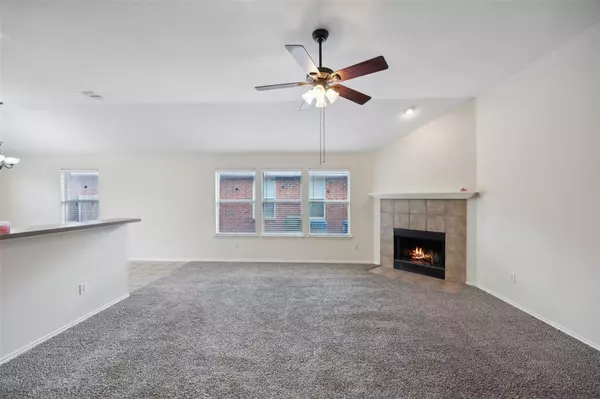
3 Beds
2 Baths
1,561 SqFt
3 Beds
2 Baths
1,561 SqFt
OPEN HOUSE
Sun Dec 08, 2:00pm - 4:00pm
Key Details
Property Type Single Family Home
Sub Type Single Family Residence
Listing Status Active
Purchase Type For Sale
Square Footage 1,561 sqft
Price per Sqft $182
Subdivision Travis Ranch Ph 3A
MLS Listing ID 20717443
Style Traditional
Bedrooms 3
Full Baths 2
HOA Fees $380/ann
HOA Y/N Mandatory
Year Built 2005
Annual Tax Amount $7,203
Lot Size 5,532 Sqft
Acres 0.127
Property Description
Location
State TX
County Kaufman
Direction From 740, Head west on Johnson City Ave toward New Braunfels Trail Turn left on Concan Dr Turn left on Comfort Dr Destination will be on the Left.
Rooms
Dining Room 1
Interior
Interior Features Cable TV Available, Open Floorplan, Other, Walk-In Closet(s)
Heating Central, Electric, Fireplace(s)
Cooling Ceiling Fan(s), Central Air, Electric
Flooring Carpet, Ceramic Tile, Tile
Fireplaces Number 1
Fireplaces Type Family Room, Wood Burning
Appliance Dishwasher, Disposal, Electric Cooktop, Electric Oven, Electric Range, Microwave
Heat Source Central, Electric, Fireplace(s)
Laundry Electric Dryer Hookup, Utility Room, Full Size W/D Area, Washer Hookup
Exterior
Exterior Feature Rain Gutters
Garage Spaces 2.0
Fence Back Yard, Privacy, Wood
Utilities Available Electricity Available, Electricity Connected, MUD Sewer, MUD Water
Roof Type Composition,Shingle
Total Parking Spaces 2
Garage Yes
Building
Lot Description Few Trees, Interior Lot, Landscaped, Lrg. Backyard Grass, Subdivision
Story One
Foundation Slab
Level or Stories One
Structure Type Brick
Schools
Elementary Schools Lewis
Middle Schools Brown
High Schools North Forney
School District Forney Isd
Others
Restrictions No Known Restriction(s),None
Ownership On File
Acceptable Financing Cash, Conventional, FHA, VA Loan
Listing Terms Cash, Conventional, FHA, VA Loan


"My job is to find and attract mastery-based agents to the office, protect the culture, and make sure everyone is happy! "
ryantherealtorcornist@gmail.com
608 E Hickory St # 128, Denton, TX, 76205, United States







