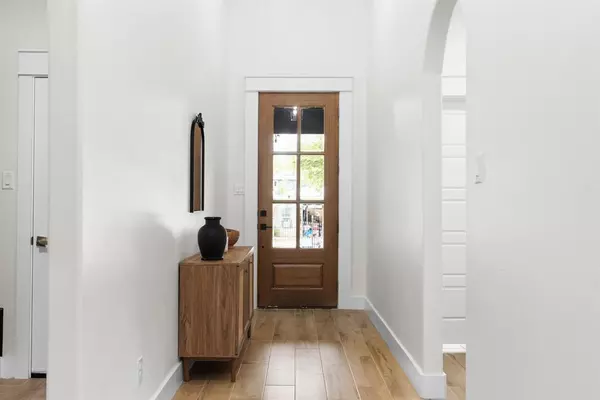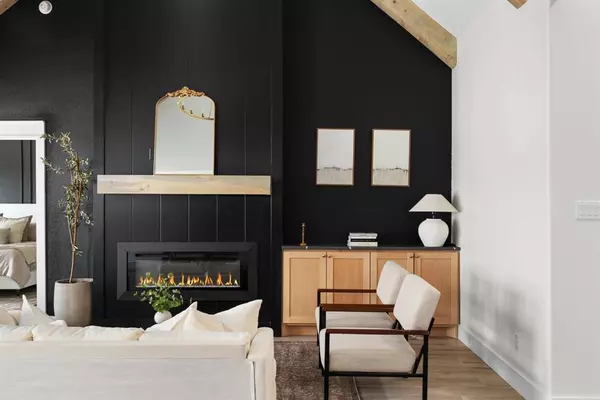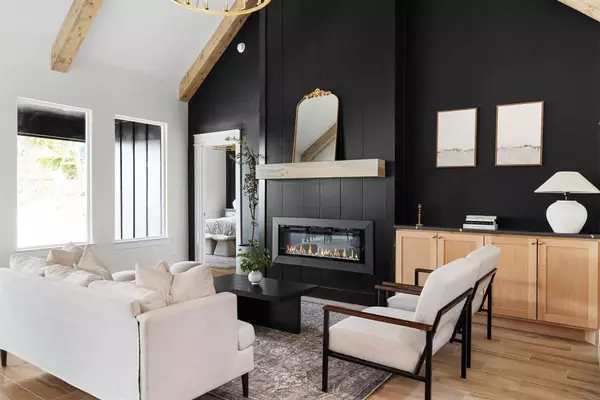
4 Beds
2 Baths
1,880 SqFt
4 Beds
2 Baths
1,880 SqFt
Key Details
Property Type Single Family Home
Sub Type Single Family Residence
Listing Status Active
Purchase Type For Sale
Square Footage 1,880 sqft
Price per Sqft $206
Subdivision Rosen Heights Second Filing
MLS Listing ID 20718836
Bedrooms 4
Full Baths 2
HOA Y/N None
Year Built 2024
Annual Tax Amount $2,787
Lot Size 7,013 Sqft
Acres 0.161
Property Description
Location
State TX
County Tarrant
Direction Use GPS
Rooms
Dining Room 1
Interior
Interior Features Built-in Features, Cable TV Available, Cathedral Ceiling(s), Chandelier, Decorative Lighting, Double Vanity, Kitchen Island, Open Floorplan, Pantry, Walk-In Closet(s)
Heating Central, Fireplace(s)
Cooling Ceiling Fan(s), Central Air, Electric
Flooring Tile
Fireplaces Number 1
Fireplaces Type Family Room
Appliance Dishwasher, Electric Cooktop, Electric Oven, Electric Water Heater, Microwave
Heat Source Central, Fireplace(s)
Laundry Electric Dryer Hookup, Utility Room, Full Size W/D Area, Washer Hookup
Exterior
Garage Spaces 2.0
Fence Back Yard, Fenced, High Fence, Privacy, Wood
Utilities Available City Sewer, City Water, Electricity Available, Electricity Connected
Roof Type Composition
Total Parking Spaces 2
Garage Yes
Building
Story One
Foundation Slab
Level or Stories One
Structure Type Brick,Siding
Schools
Elementary Schools Turner Wj
Middle Schools Kirkpatric
High Schools Northside
School District Fort Worth Isd
Others
Ownership See Tax
Acceptable Financing Cash, Conventional, FHA, VA Loan
Listing Terms Cash, Conventional, FHA, VA Loan


"My job is to find and attract mastery-based agents to the office, protect the culture, and make sure everyone is happy! "
ryantherealtorcornist@gmail.com
608 E Hickory St # 128, Denton, TX, 76205, United States







