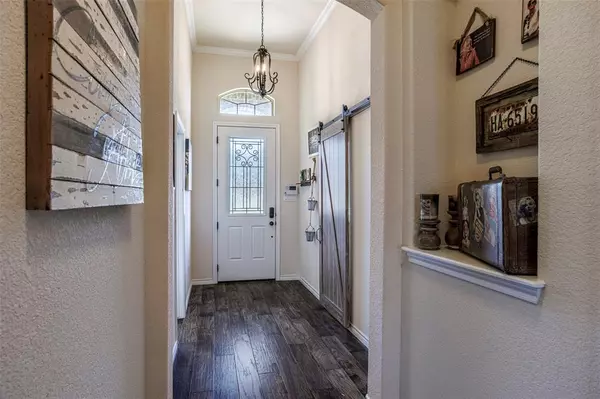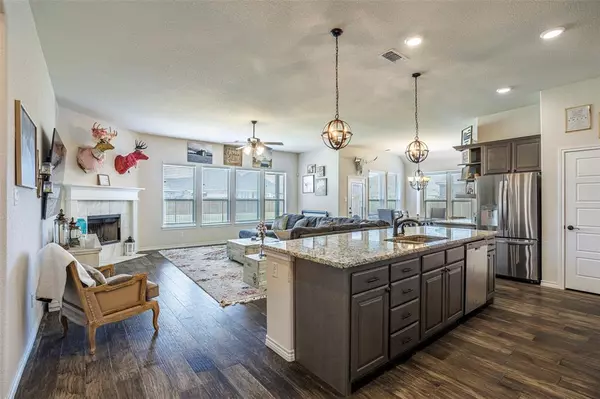
4 Beds
3 Baths
2,665 SqFt
4 Beds
3 Baths
2,665 SqFt
Key Details
Property Type Single Family Home
Sub Type Single Family Residence
Listing Status Active
Purchase Type For Sale
Square Footage 2,665 sqft
Price per Sqft $161
Subdivision Bluebird Mdws Ph 2
MLS Listing ID 20716970
Bedrooms 4
Full Baths 2
Half Baths 1
HOA Fees $300/ann
HOA Y/N Mandatory
Year Built 2018
Annual Tax Amount $8,624
Lot Size 8,015 Sqft
Acres 0.184
Property Description
Location
State TX
County Johnson
Direction I35 to 174 Wilshire, turn right onto 6th St., turn right onto Santa Fe and continue onto Caddo Rd., continue onto Oak Ln, turn right on Blue Moon and right onto Grassy Meadow.
Rooms
Dining Room 1
Interior
Interior Features Double Vanity, Eat-in Kitchen, Granite Counters, Kitchen Island, Open Floorplan, Walk-In Closet(s)
Fireplaces Number 1
Fireplaces Type Decorative
Appliance Dishwasher, Disposal
Exterior
Garage Spaces 2.0
Utilities Available City Sewer, City Water
Total Parking Spaces 2
Garage Yes
Building
Story One
Level or Stories One
Schools
Elementary Schools Caddo Grove
Middle Schools Loflin
High Schools Joshua
School District Joshua Isd
Others
Ownership See tax records


"My job is to find and attract mastery-based agents to the office, protect the culture, and make sure everyone is happy! "
ryantherealtorcornist@gmail.com
608 E Hickory St # 128, Denton, TX, 76205, United States







