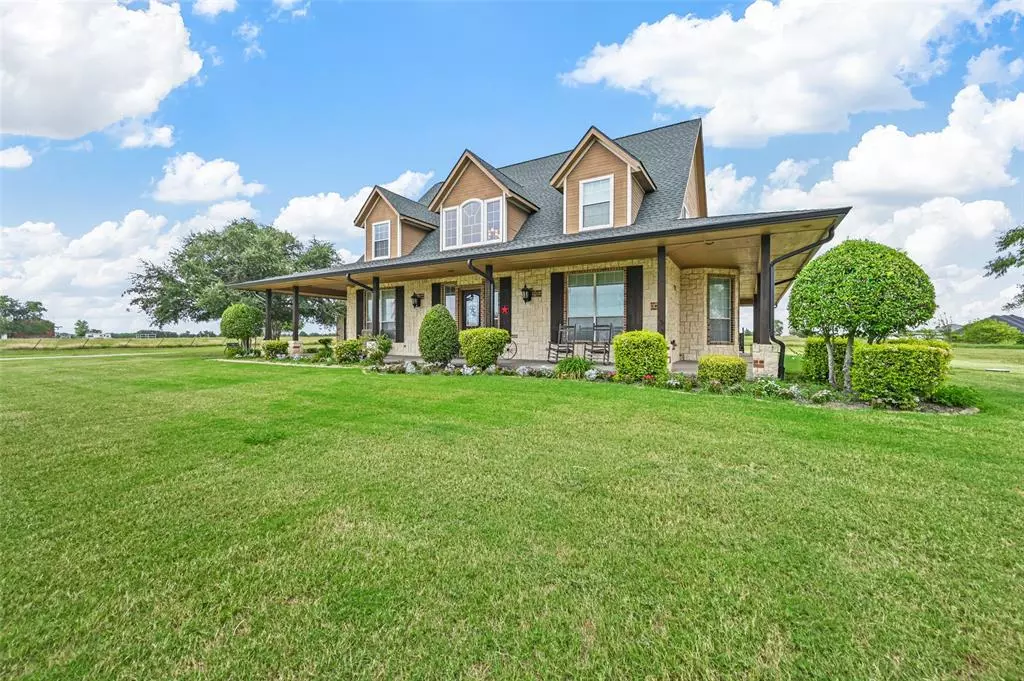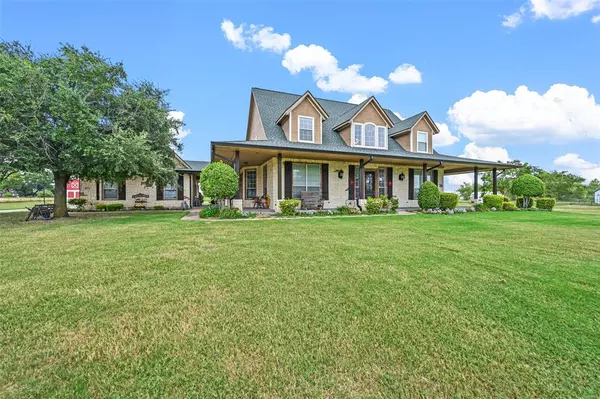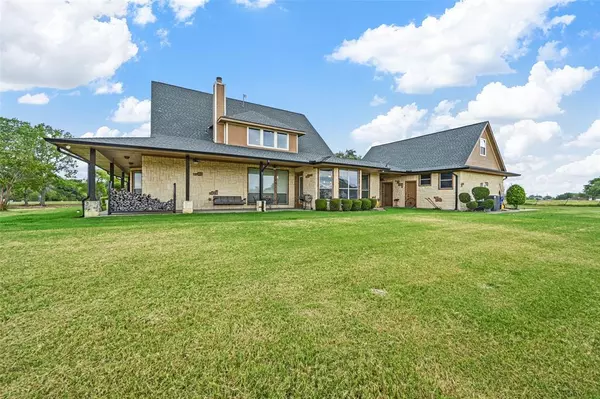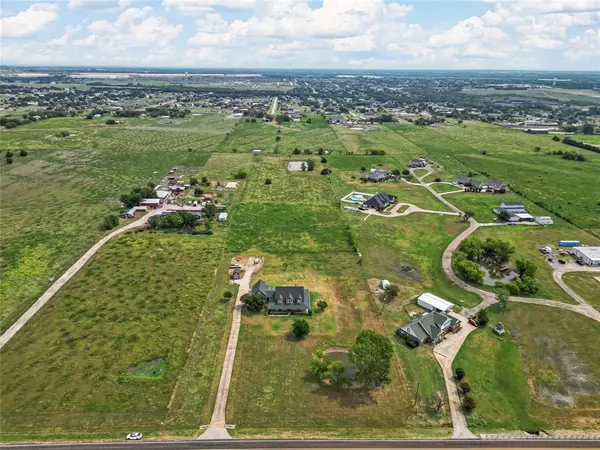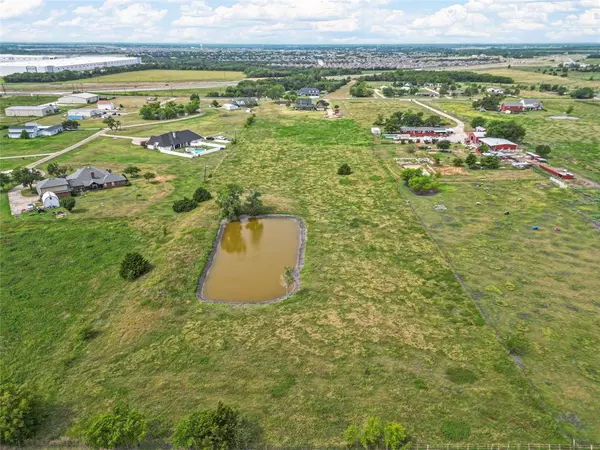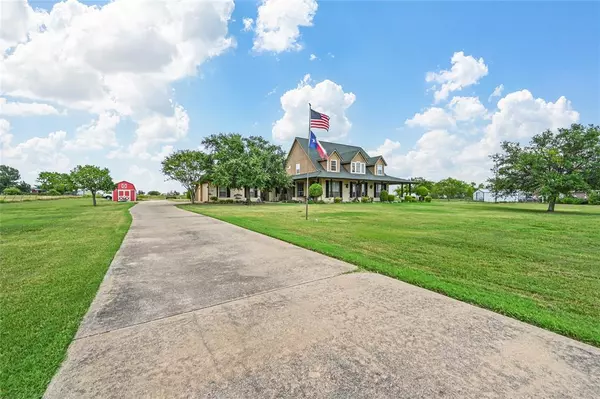5 Beds
4 Baths
3,103 SqFt
5 Beds
4 Baths
3,103 SqFt
Key Details
Property Type Single Family Home
Sub Type Single Family Residence
Listing Status Active
Purchase Type For Sale
Square Footage 3,103 sqft
Price per Sqft $288
Subdivision A Hyer Surv Abs #203
MLS Listing ID 20716882
Bedrooms 5
Full Baths 3
Half Baths 1
HOA Y/N None
Year Built 2003
Annual Tax Amount $11,485
Lot Size 9.464 Acres
Acres 9.464
Property Description
Inside, you'll find a well-maintained home with significant updates, including a new roof and AC units installed around 5 years ago, ensuring comfort and peace of mind. This property is an ideal retreat for those seeking space, privacy, and the convenience of being close to major highways. Don't miss out on this unique opportunity to own a slice of Texas country living in the heart of Forney!
Location
State TX
County Kaufman
Direction From Dallas. Take I-20 East and take exit 491 - FM2932 & Helms Trail. Turn left of FM2932 go across bridge house is third on the right. From Mesquite.
Rooms
Dining Room 1
Interior
Interior Features Decorative Lighting, Eat-in Kitchen, Granite Counters, High Speed Internet Available, Kitchen Island, Pantry, Wainscoting, Walk-In Closet(s)
Heating Central, Electric, Fireplace(s), Heat Pump
Cooling Attic Fan, Ceiling Fan(s), Central Air, Electric, Heat Pump, Multi Units
Flooring Carpet, Ceramic Tile, Hardwood
Fireplaces Number 1
Fireplaces Type Living Room, Stone, Wood Burning
Equipment Satellite Dish
Appliance Dishwasher, Disposal, Electric Range
Heat Source Central, Electric, Fireplace(s), Heat Pump
Laundry Electric Dryer Hookup, Utility Room, Washer Hookup
Exterior
Exterior Feature Covered Patio/Porch, Lighting
Garage Spaces 3.0
Carport Spaces 3
Fence Barbed Wire, Pipe
Utilities Available Aerobic Septic, Asphalt, Co-op Electric, Co-op Water, Electricity Connected, Individual Water Meter, Outside City Limits, Underground Utilities
Roof Type Shingle
Street Surface Asphalt
Total Parking Spaces 3
Garage Yes
Building
Lot Description Acreage, Few Trees, Pasture, Sprinkler System, Tank/ Pond
Story Two
Foundation Slab
Level or Stories Two
Structure Type Brick,Cedar,Rock/Stone,Siding
Schools
Elementary Schools Henderson
Middle Schools Brown
High Schools Forney
School District Forney Isd
Others
Restrictions Architectural
Ownership Ronna Smith
Acceptable Financing Cash, Conventional, FHA, VA Loan
Listing Terms Cash, Conventional, FHA, VA Loan
Special Listing Condition Aerial Photo

"My job is to find and attract mastery-based agents to the office, protect the culture, and make sure everyone is happy! "
ryantherealtorcornist@gmail.com
608 E Hickory St # 128, Denton, TX, 76205, United States


